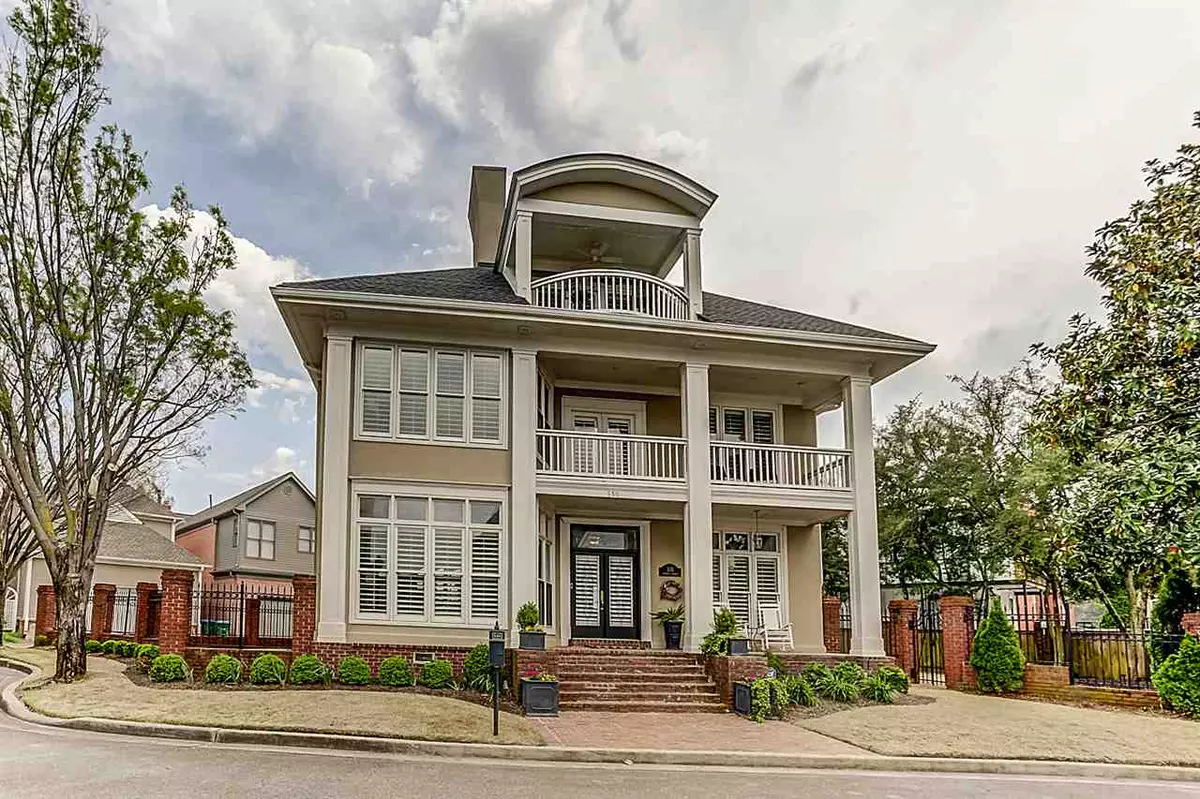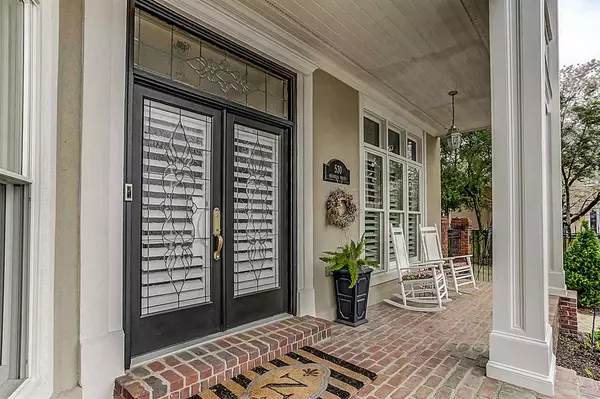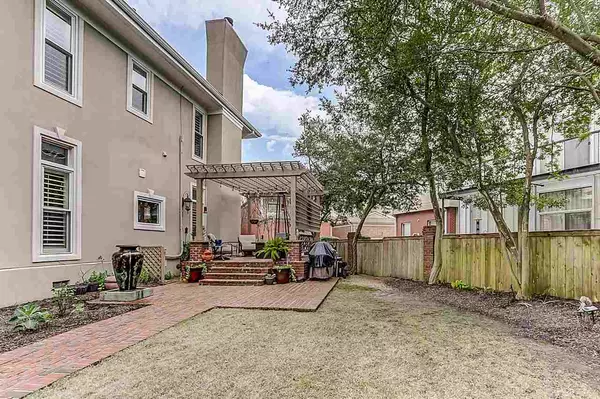$839,000
$859,000
2.3%For more information regarding the value of a property, please contact us for a free consultation.
3 Beds
3.1 Baths
3,999 SqFt
SOLD DATE : 07/13/2021
Key Details
Sold Price $839,000
Property Type Single Family Home
Sub Type Detached Single Family
Listing Status Sold
Purchase Type For Sale
Approx. Sqft 3800-3999
Square Footage 3,999 sqft
Price per Sqft $209
Subdivision South Bluffs Pud Phase 1
MLS Listing ID 10094120
Sold Date 07/13/21
Style Traditional
Bedrooms 3
Full Baths 3
Half Baths 1
HOA Fees $167/ann
Year Built 1995
Annual Tax Amount $11,996
Lot Size 6,534 Sqft
Property Description
This is ONE FANTASTIC HOME in the Wonderful Gated South Bluffs!! Home features Gorgeous Hardwood Floors through out, New Pella Windows, Captivating Kitchen Remodel, True Luxury Master Suite, River Views from 2nd & 3rd Floors, New LED Lighting, New Security System, New Roof, New A/C Units/Irrigation System, Large 2 Car Garage, Tons of Closet & Storage Space, Beautiful Patio Area with a Yard!! Upgrades Galore! The South Bluffs features a Community Pool. See Upgrade List Attached.
Location
State TN
County Shelby
Area South Bluffs/Downtown
Rooms
Other Rooms Bonus Room, Entry Hall, Laundry Room, Other (See Remarks)
Master Bedroom 23x17
Bedroom 2 17x14
Bedroom 3 18x14
Dining Room 17x14
Kitchen Breakfast Bar, Eat-In Kitchen, Island In Kitchen, Keeping/Hearth Room, Other (See Remarks), Pantry, Separate Breakfast Room, Separate Dining Room, Separate Living Room, Updated/Renovated Kitchen
Interior
Interior Features All Window Treatments, Cat/Dog Free House, Security System, Walk-In Attic, Walk-In Closet(s)
Heating Central
Cooling Central
Flooring 9 or more Ft. Ceiling, Hardwood Throughout, Smooth Ceiling, Tile, Vaulted/Coff/Tray Ceiling
Fireplaces Number 2
Fireplaces Type Gas Starter, In Den/Great Room, In Living Room, In Primary Bedroom
Equipment Cable Available, Cable Wired, Cooktop, Dishwasher, Disposal, Range/Oven, Refrigerator, Self Cleaning Oven
Exterior
Exterior Feature Stucco
Garage Back-Load Garage, Other (See REMARKS), Storage Room(s)
Garage Spaces 2.0
Pool None
Building
Lot Description Corner, Iron Fenced, Landscaped, Professionally Landscaped
Story 2.1
Others
Acceptable Financing VA
Listing Terms VA
Read Less Info
Want to know what your home might be worth? Contact us for a FREE valuation!

Our team is ready to help you sell your home for the highest possible price ASAP
Bought with Kristal Savage • Burch Realty Group

"My job is to find and attract mastery-based agents to the office, protect the culture, and make sure everyone is happy! "






