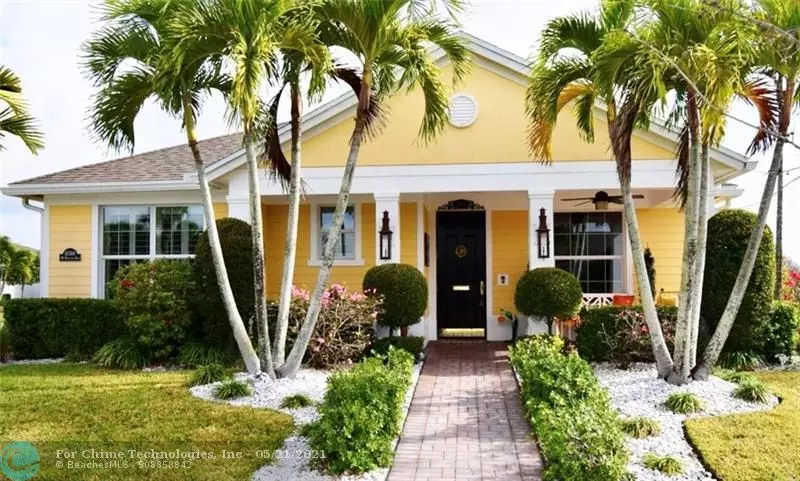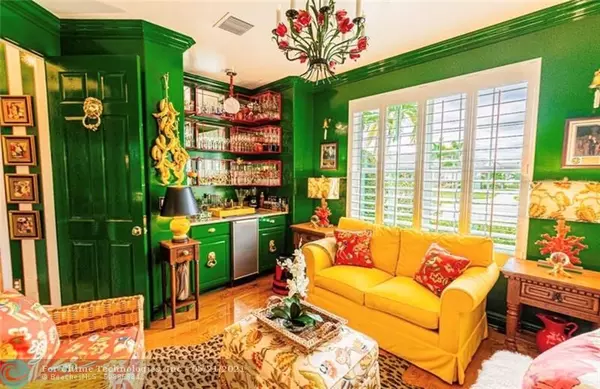$370,000
$370,000
For more information regarding the value of a property, please contact us for a free consultation.
3 Beds
2 Baths
2,039 SqFt
SOLD DATE : 07/12/2021
Key Details
Sold Price $370,000
Property Type Single Family Home
Sub Type Single
Listing Status Sold
Purchase Type For Sale
Square Footage 2,039 sqft
Price per Sqft $181
Subdivision Tradition Plat No 25
MLS Listing ID F10284978
Sold Date 07/12/21
Style No Pool/No Water
Bedrooms 3
Full Baths 2
Construction Status Resale
HOA Fees $349/mo
HOA Y/N Yes
Year Built 2013
Annual Tax Amount $5,265
Tax Year 2020
Lot Size 9,932 Sqft
Property Description
Welcome to Your Romantic Tropical Paradise! This Canterbury Model Home Is Located in The Desirable Bedford Park at Tradition. Home Features: Open Floor Plan With A Large Kitchen Island, Granite Counters, Reflective Backsplash, Dove Tail, Soft Close 42” Cabinetry With Solid Brass Ornate Regal Lion Accessories, Crown Molding, Moen Fixtures, Pot Filler Faucet, Stainless Steel GE Café™ Series Appliances, Wall Oven With Speed Cook Convection Tech, Lanai, Plantation Shutters, Master Bath Dual Sinks, Separate Shower/Tub, Formal Living/Dining Room, Volume Ceiling, 8" Interior Doors, Walk-In Closet, Snack Bar, Wall Mounted Aquarium, Gas Fireplace, High Gloss Red Oak Engineered Hard Wood Floors, 5” Baseboards, Quarter Round, Diagonally Laid Tile Throughout Home, Samsung Washer/ Dryer With Pedestals.
Location
State FL
County St. Lucie County
Community Bedford Park
Area St Lucie County 7300; 7400; 7800
Zoning RES
Rooms
Bedroom Description None
Other Rooms Den/Library/Office
Dining Room Formal Dining, Kitchen Dining, Snack Bar/Counter
Interior
Interior Features Bar, Built-Ins, Closet Cabinetry, Split Bedroom, Volume Ceilings
Heating Central Heat
Cooling Ceiling Fans, Central Cooling
Flooring Ceramic Floor, Other Floors, Wood Floors
Equipment Automatic Garage Door Opener, Central Vacuum, Dishwasher, Disposal, Dryer, Fire Alarm, Gas Range, Icemaker, Microwave, Refrigerator, Smoke Detector, Wall Oven, Washer, Water Softener/Filter Rented
Exterior
Exterior Feature Patio, Screened Porch, Storm/Security Shutters
Garage Attached
Garage Spaces 2.0
Waterfront No
Water Access N
View Other View
Roof Type Comp Shingle Roof
Private Pool No
Building
Lot Description Less Than 1/4 Acre Lot
Foundation Concrete Block Construction, Cbs Construction
Sewer Municipal Sewer, Other Sewer
Water Municipal Water
Construction Status Resale
Others
Pets Allowed No
HOA Fee Include 349
Senior Community No HOPA
Restrictions Assoc Approval Required,Ok To Lease With Res
Acceptable Financing Cash, Conventional, FHA
Membership Fee Required No
Listing Terms Cash, Conventional, FHA
Read Less Info
Want to know what your home might be worth? Contact us for a FREE valuation!

Our team is ready to help you sell your home for the highest possible price ASAP

Bought with Keller Williams Realty

"My job is to find and attract mastery-based agents to the office, protect the culture, and make sure everyone is happy! "






