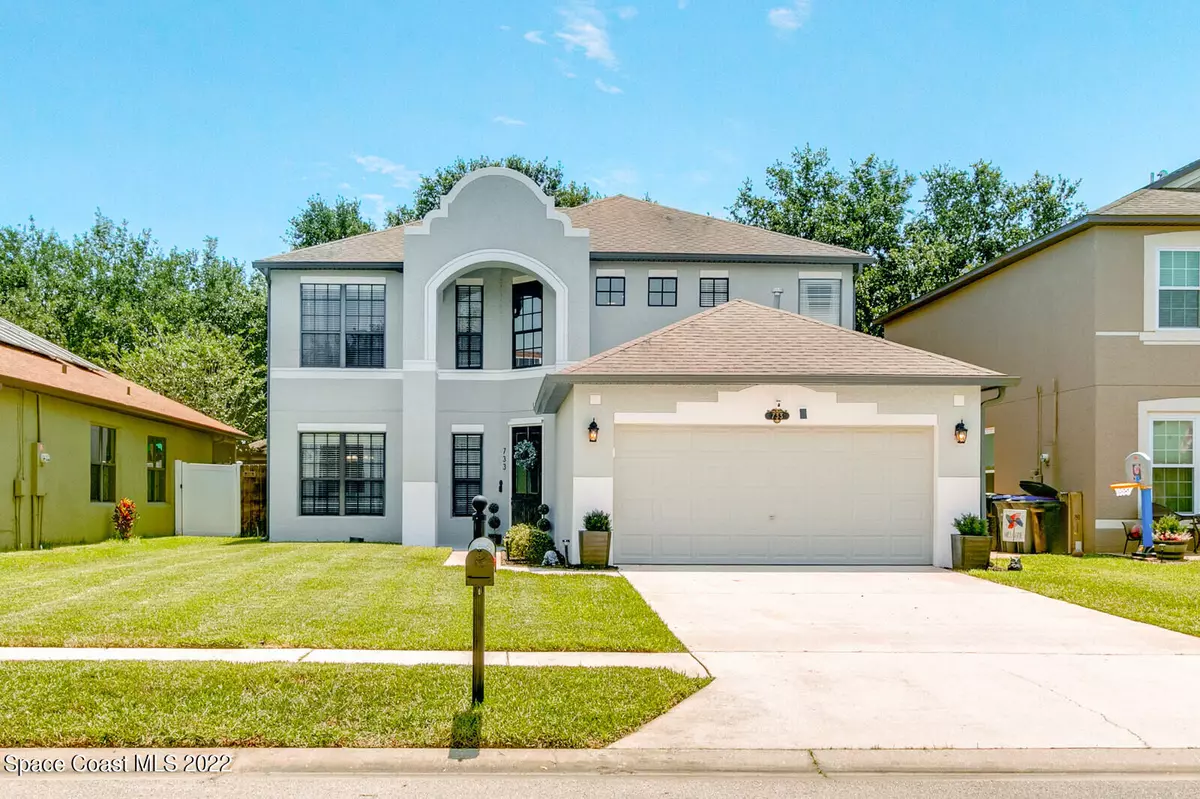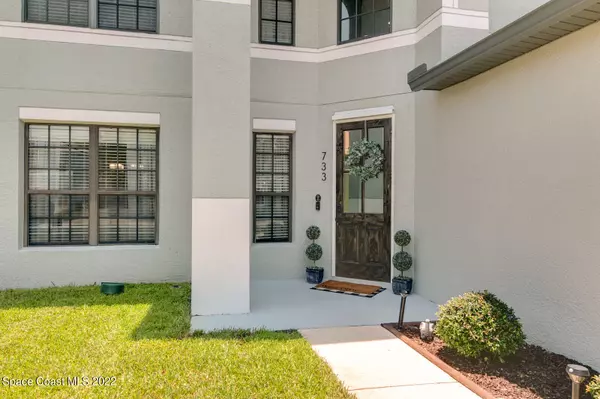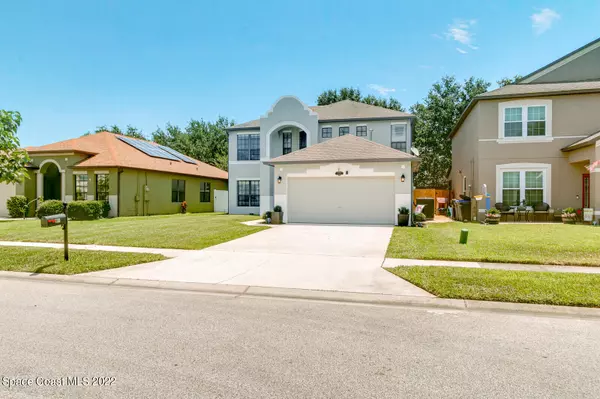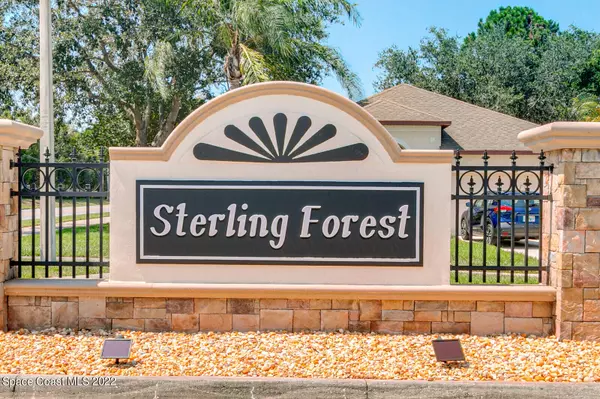$413,900
$413,900
For more information regarding the value of a property, please contact us for a free consultation.
4 Beds
3 Baths
2,297 SqFt
SOLD DATE : 08/03/2022
Key Details
Sold Price $413,900
Property Type Single Family Home
Sub Type Single Family Residence
Listing Status Sold
Purchase Type For Sale
Square Footage 2,297 sqft
Price per Sqft $180
Subdivision Sterling Forest
MLS Listing ID 938322
Sold Date 08/03/22
Bedrooms 4
Full Baths 2
Half Baths 1
HOA Fees $32/ann
HOA Y/N Yes
Total Fin. Sqft 2297
Originating Board Space Coast MLS (Space Coast Association of REALTORS®)
Year Built 2005
Annual Tax Amount $3,170
Tax Year 2021
Lot Size 5,663 Sqft
Acres 0.13
Property Description
Located in Sterling Forest off of Sisson Rd this beautifully updated home is just minutes to the Intercoastal waterway, Titusville Parks, downtown Tville & beaches. Plus an easy drive to Orlando.
The exterior of the home was painted in 2020 & a new solid wood farmhouse front door was added in 2022. New HVAC in 2020, new stainless steel appliances, new light fixtures and fans, smart electric switches , new wood laminate flooring, a decorative farmhouse fireplace with shiplap & tv mount. 1/2 bath & guest bath remodeled in 2022.
The stairs, railing & spindles have also been fully refurbished. The pvt fenced in backyard includes a screened in patio w/ a newly added wood deck plus a firepit. Renovations were even extended to the laundry room & the garage which has a clean epoxy finish
Location
State FL
County Brevard
Area 104 - Titusville Sr50 - Kings H
Direction SR 405 OR SR 50 to Sisson Rd. East on Little League Lane, Left on Hallamshire, Left on Marian
Interior
Interior Features Ceiling Fan(s), Kitchen Island, Pantry, Primary Bathroom - Tub with Shower, Primary Bathroom -Tub with Separate Shower, Walk-In Closet(s)
Heating Central, Electric
Cooling Central Air
Flooring Laminate, Tile
Furnishings Unfurnished
Appliance Dishwasher, Electric Range, Electric Water Heater, Microwave, Refrigerator
Laundry Electric Dryer Hookup, Gas Dryer Hookup, Washer Hookup
Exterior
Exterior Feature Fire Pit, Storm Shutters
Parking Features Attached, Garage Door Opener
Garage Spaces 2.0
Fence Fenced, Wood
Pool None
Utilities Available Cable Available
Amenities Available Management - Full Time, Other
Roof Type Shingle
Street Surface Asphalt
Porch Patio, Porch, Screened
Garage Yes
Building
Faces West
Sewer Public Sewer
Water Public
Level or Stories Two
New Construction No
Schools
Elementary Schools Imperial Estates
High Schools Titusville
Others
Pets Allowed Yes
HOA Name Towers Group cs2towersmgmt.com
Senior Community No
Tax ID 22-35-27-Tp-0000g.0-0017.00
Security Features Security System Owned
Acceptable Financing Cash, Conventional, FHA, VA Loan
Listing Terms Cash, Conventional, FHA, VA Loan
Special Listing Condition Standard
Read Less Info
Want to know what your home might be worth? Contact us for a FREE valuation!

Our team is ready to help you sell your home for the highest possible price ASAP

Bought with LaRocque & Co., Realtors

"My job is to find and attract mastery-based agents to the office, protect the culture, and make sure everyone is happy! "






