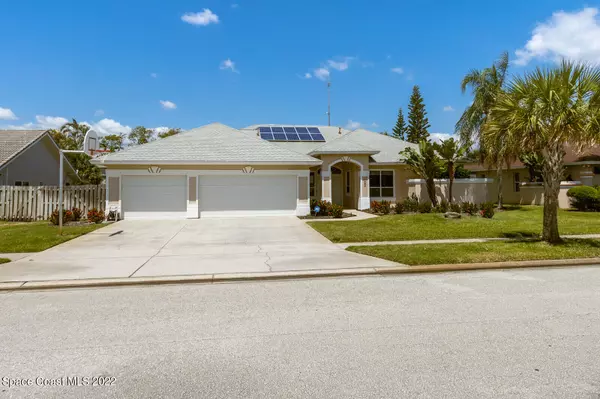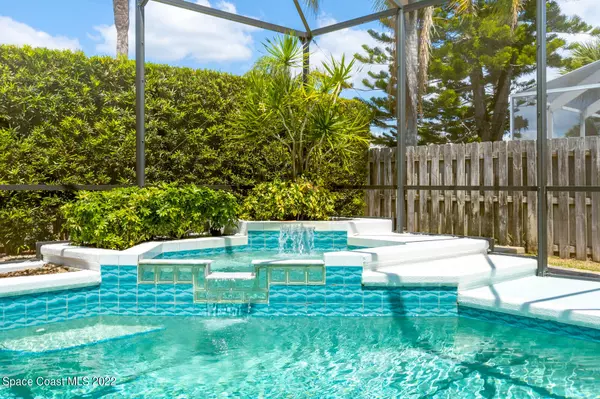$858,500
$875,000
1.9%For more information regarding the value of a property, please contact us for a free consultation.
4 Beds
3 Baths
2,683 SqFt
SOLD DATE : 07/06/2022
Key Details
Sold Price $858,500
Property Type Single Family Home
Sub Type Single Family Residence
Listing Status Sold
Purchase Type For Sale
Square Footage 2,683 sqft
Price per Sqft $319
Subdivision Martesia
MLS Listing ID 934734
Sold Date 07/06/22
Bedrooms 4
Full Baths 3
HOA Fees $86/qua
HOA Y/N Yes
Total Fin. Sqft 2683
Originating Board Space Coast MLS (Space Coast Association of REALTORS®)
Year Built 1993
Annual Tax Amount $4,656
Tax Year 2021
Lot Size 0.270 Acres
Acres 0.27
Property Description
BEACHSIDE LIVING AT ITS FINEST! Come check out this FULLY INSPECTED 4 bedroom, 3 bath pool home just steps from the beach. All of the comforts you could need are right here; from solar panels to power your home, a heated pool to relax in throughout the year, dual zone AC that separate the bedrooms from the living space, to even an amazing built in fish tank! Let's not forget the MASSIVE 27 FOOT DEEP OVERSIZED 3-car garage that can store your boats, trailers, or any other toys! NEW ROOF, a newer AC, hurricane shutters, and newer water heater along with the solar panels make this house simple, low-maintenance living so you can spend all your time at the beach or entertaining in your amazing back yard! Don't forget to point yourself out on the hand painted map of our beautiful area!
Location
State FL
County Brevard
Area 382-Satellite Bch/Indian Harbour Bch
Direction From A1A, turn onto Martesia Way. Turn right and follow the road. House is on the right.
Interior
Interior Features Ceiling Fan(s), His and Hers Closets, Kitchen Island, Primary Bathroom - Tub with Shower, Split Bedrooms, Vaulted Ceiling(s), Walk-In Closet(s)
Heating Central
Cooling Central Air
Flooring Carpet, Tile, Vinyl
Appliance Dishwasher, Disposal, Dryer, Electric Water Heater, Freezer, Gas Range, Microwave, Refrigerator, Washer
Laundry Electric Dryer Hookup, Gas Dryer Hookup, Washer Hookup
Exterior
Exterior Feature ExteriorFeatures
Parking Features Attached, Garage Door Opener
Garage Spaces 3.0
Fence Fenced, Wood
Pool Gas Heat, In Ground, Private, Solar Heat
Utilities Available Cable Available, Natural Gas Connected
Amenities Available Jogging Path, Maintenance Grounds, Tennis Court(s)
Roof Type Shingle
Porch Patio, Porch, Screened
Garage Yes
Building
Faces East
Sewer Public Sewer
Water Public
Level or Stories One
New Construction No
Schools
Elementary Schools Ocean Breeze
High Schools Satellite
Others
Pets Allowed Yes
HOA Name Sentry Property Managem Susan Wiese
Senior Community No
Tax ID 27-37-12-31-0000a.0-0022.00
Acceptable Financing Cash, Conventional, FHA, VA Loan
Listing Terms Cash, Conventional, FHA, VA Loan
Special Listing Condition Standard
Read Less Info
Want to know what your home might be worth? Contact us for a FREE valuation!

Our team is ready to help you sell your home for the highest possible price ASAP

Bought with Coldwell Banker Realty

"My job is to find and attract mastery-based agents to the office, protect the culture, and make sure everyone is happy! "






