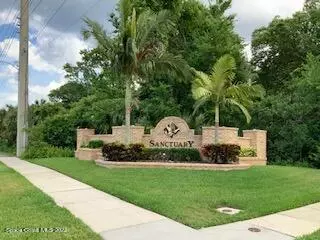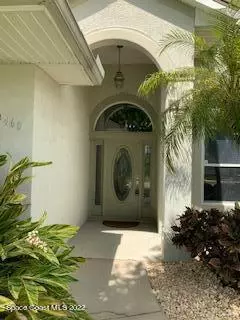$452,500
$469,900
3.7%For more information regarding the value of a property, please contact us for a free consultation.
3 Beds
2 Baths
2,348 SqFt
SOLD DATE : 08/11/2022
Key Details
Sold Price $452,500
Property Type Single Family Home
Sub Type Single Family Residence
Listing Status Sold
Purchase Type For Sale
Square Footage 2,348 sqft
Price per Sqft $192
Subdivision Sanctuary Ii Phase 1
MLS Listing ID 934315
Sold Date 08/11/22
Bedrooms 3
Full Baths 2
HOA Fees $21/ann
HOA Y/N Yes
Total Fin. Sqft 2348
Originating Board Space Coast MLS (Space Coast Association of REALTORS®)
Year Built 2004
Annual Tax Amount $2,414
Tax Year 2021
Lot Size 9,148 Sqft
Acres 0.21
Property Description
The Name says it ALL. Welcome to Sanctuary; a small gated meticulously maintained enclave of approximately 115 homes. Enjoy all the Space Coast has to offer from this extremely well maintained move in ready Custom built home with Extremely low monthly HOA fees that entice homebuyers to this family friendly neighborhood. This home features a 18 inch anti slip off-white tile throughout the high traffic areas of the home with an almond carpet in the bedrooms & living areas. Light colored Corian Counters throughout the kitchen with glass top surface stove/ with exhaust hood and cabinet mounted wall oven and seperate micro/convection oven. All Stainless steel appliances throughout kitchen. The kitchen also has secondary water filtration under sink and built in dishwasher. Back yard has room for a pool or custom playground for the kids. HOA fee is currently only $255 per year. Indoor laundry room with deep sink & cabinets. Built-in office desk off kitchen with matching Corian top. Formal dining and living room as you enter the home so you and your family can celebrate the holidays as you always imagined. Watch the launches from Cape Canaveral from your back yard without leaving your property. Make this 3bed 2bath 3car garage on the top of your must see homes in Titusville Florida
Location
State FL
County Brevard
Area 103 - Titusville Garden - Sr50
Direction From Cheney Hwy/SR50 turn L on Columbia/South St. Go north to S Park Ave and turn R. Goto stop and turn R onto Knox McRae Dr then turn R onto Helena Dr. Goto gate on Jean st. At stop turn L home on L
Interior
Interior Features Breakfast Bar, Breakfast Nook, Ceiling Fan(s), Eat-in Kitchen, His and Hers Closets, Kitchen Island, Open Floorplan, Pantry, Primary Bathroom - Tub with Shower, Split Bedrooms, Vaulted Ceiling(s), Walk-In Closet(s)
Heating Central, Heat Pump
Cooling Central Air, Electric
Flooring Carpet, Tile
Furnishings Unfurnished
Appliance Convection Oven, Dishwasher, Disposal, Electric Water Heater, Ice Maker, Microwave, Refrigerator
Laundry Electric Dryer Hookup, Gas Dryer Hookup, Sink, Washer Hookup
Exterior
Exterior Feature ExteriorFeatures
Parking Features Attached, Other
Garage Spaces 3.0
Pool None
Utilities Available Cable Available, Electricity Connected, Water Available
Amenities Available Management - Full Time
Roof Type Shingle
Street Surface Asphalt
Porch Patio, Porch, Screened
Garage Yes
Building
Faces Southwest
Sewer Public Sewer
Water Public
New Construction No
Schools
Elementary Schools Apollo
High Schools Titusville
Others
HOA Name SANCTUARY II PHASE ONE
Senior Community No
Tax ID 22-35-20-03-0000b.0-0011.00
Security Features Security Gate,Smoke Detector(s)
Acceptable Financing Cash, Conventional, FHA, VA Loan
Listing Terms Cash, Conventional, FHA, VA Loan
Special Listing Condition Standard
Read Less Info
Want to know what your home might be worth? Contact us for a FREE valuation!

Our team is ready to help you sell your home for the highest possible price ASAP

Bought with One Sotheby's International

"My job is to find and attract mastery-based agents to the office, protect the culture, and make sure everyone is happy! "






