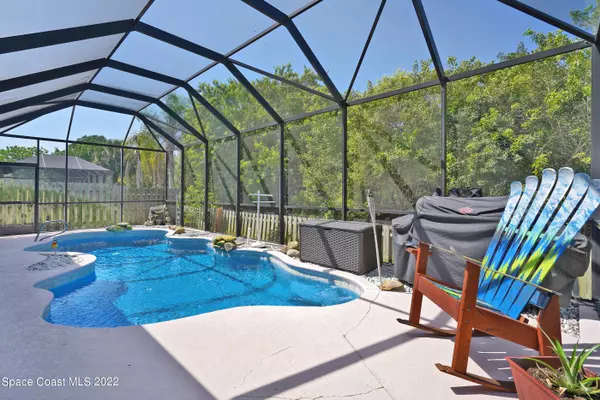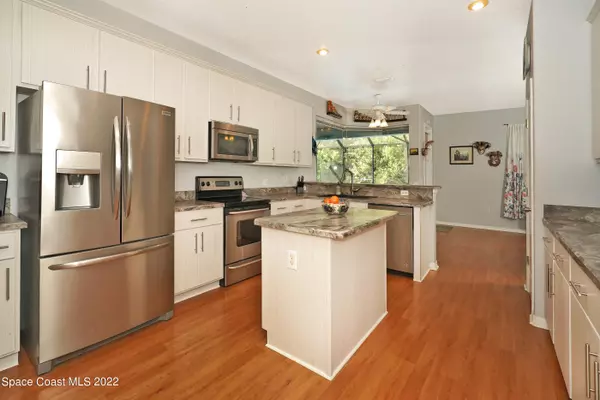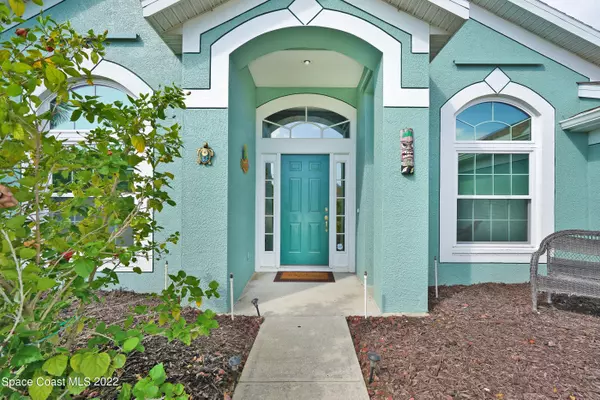$585,000
$585,000
For more information regarding the value of a property, please contact us for a free consultation.
4 Beds
3 Baths
2,322 SqFt
SOLD DATE : 06/17/2022
Key Details
Sold Price $585,000
Property Type Single Family Home
Sub Type Single Family Residence
Listing Status Sold
Purchase Type For Sale
Square Footage 2,322 sqft
Price per Sqft $251
Subdivision Island Crossings
MLS Listing ID 933021
Sold Date 06/17/22
Bedrooms 4
Full Baths 3
HOA Fees $27/qua
HOA Y/N Yes
Total Fin. Sqft 2322
Originating Board Space Coast MLS (Space Coast Association of REALTORS®)
Year Built 1997
Annual Tax Amount $4,111
Tax Year 2020
Lot Size 8,276 Sqft
Acres 0.19
Property Description
4BD/3BA POOL HOME located on the preserve provides green views, privacy & that easy island feeling. The tastefully renovated kitchen has loads of counter & storage space plus island, bar & nook all overlooking the family room with views. Master suite with a gorgeous, new master bath, sliders to the pool & large walk-in closet is steps to the 4th bedrm/office. 1058 sf of outdoor screened area, NO carpet, a pool bath, new windows, AC, roof 2016, & much more---see list. Relax by your private pool or throw an amazing gathering. Walk or bike to Kelly Park & boat, wind surf, kite surf, kayak or just watch all the activity on the water. This perfect location means a short drive to the Space Center, or a quick hop on the Beachline to the Port 7& the Beach or to Orlando. THIS IS THE ONE!
Location
State FL
County Brevard
Area 252 - N Banana River Dr.
Direction From 528, go south on North Banana River Drive and turn right into Island Crossings. Follow Stafford around to 1527.
Interior
Interior Features Breakfast Bar, Breakfast Nook, Open Floorplan, Pantry, Primary Bathroom - Tub with Shower, Primary Downstairs, Split Bedrooms, Walk-In Closet(s)
Heating Central
Cooling Central Air
Flooring Laminate, Tile
Furnishings Unfurnished
Appliance Dishwasher, Disposal, Electric Range, Electric Water Heater, Ice Maker, Microwave, Refrigerator
Laundry Electric Dryer Hookup, Gas Dryer Hookup, Washer Hookup
Exterior
Exterior Feature Storm Shutters
Parking Features Attached, Garage Door Opener
Garage Spaces 2.0
Fence Fenced, Wood
Pool In Ground, Private, Screen Enclosure, Other
Utilities Available Electricity Connected, Propane
Amenities Available Maintenance Grounds, Management - Full Time, Management - Off Site
View Protected Preserve
Roof Type Shingle
Porch Patio, Porch, Screened
Garage Yes
Building
Lot Description Sprinklers In Front, Sprinklers In Rear
Faces Northeast
Sewer Public Sewer
Water Public, Well
Level or Stories One
New Construction No
Schools
Elementary Schools Audubon
High Schools Merritt Island
Others
Pets Allowed Yes
HOA Name Ted Warwick, Sentry Mgt.
Senior Community No
Tax ID 24-37-18-01-0000a.0-0019.00
Acceptable Financing Cash, Conventional, FHA, VA Loan
Listing Terms Cash, Conventional, FHA, VA Loan
Special Listing Condition Standard
Read Less Info
Want to know what your home might be worth? Contact us for a FREE valuation!

Our team is ready to help you sell your home for the highest possible price ASAP

Bought with Coldwell Banker Realty

"My job is to find and attract mastery-based agents to the office, protect the culture, and make sure everyone is happy! "






