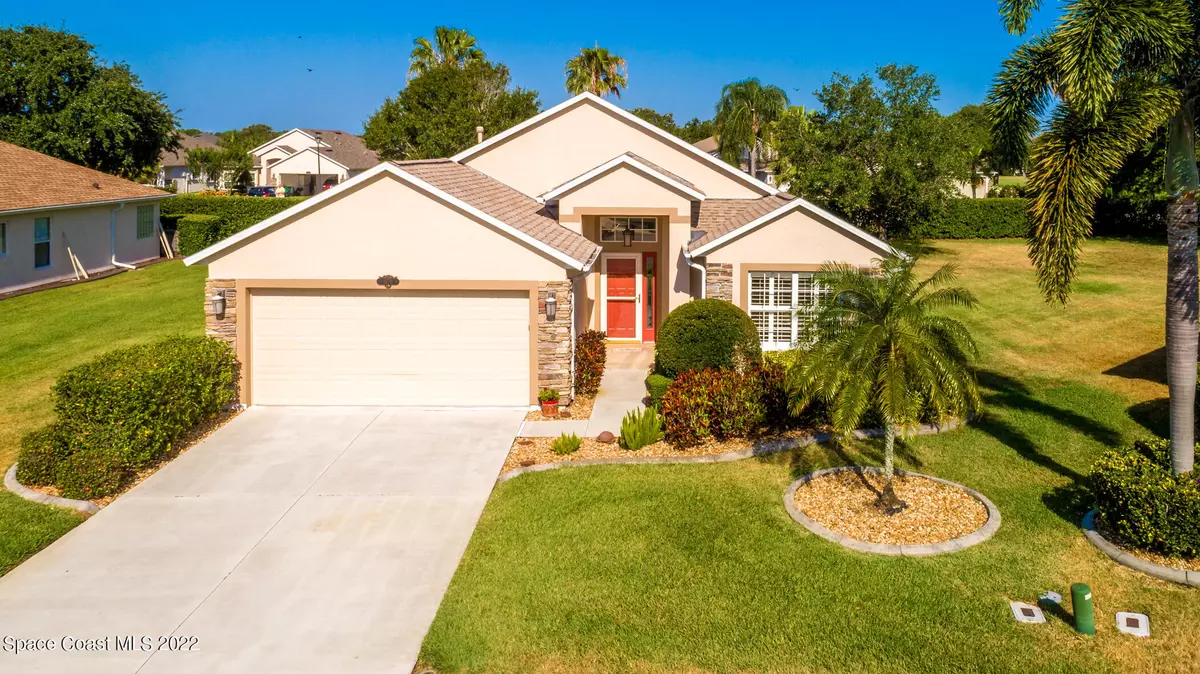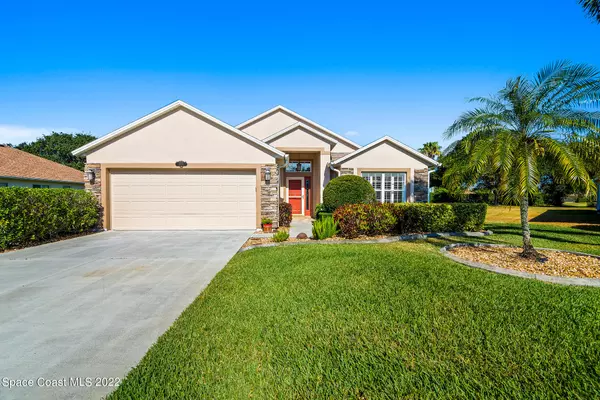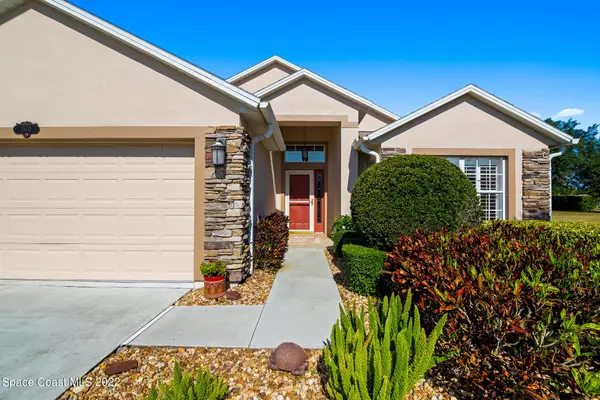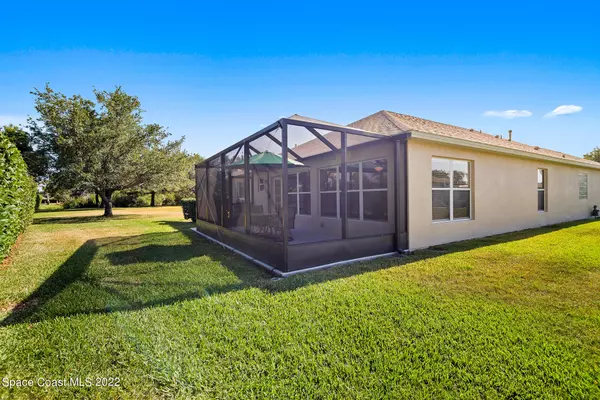$489,900
$489,900
For more information regarding the value of a property, please contact us for a free consultation.
3 Beds
2 Baths
2,034 SqFt
SOLD DATE : 07/22/2022
Key Details
Sold Price $489,900
Property Type Single Family Home
Sub Type Single Family Residence
Listing Status Sold
Purchase Type For Sale
Square Footage 2,034 sqft
Price per Sqft $240
Subdivision Grand Isle Phase 3
MLS Listing ID 934366
Sold Date 07/22/22
Bedrooms 3
Full Baths 2
HOA Fees $260/mo
HOA Y/N Yes
Total Fin. Sqft 2034
Originating Board Space Coast MLS (Space Coast Association of REALTORS®)
Year Built 2004
Annual Tax Amount $4,650
Tax Year 2021
Lot Size 0.260 Acres
Acres 0.26
Property Description
If you're seeking a luxurious & relaxed lifestyle in a premier 55+ gated community this home is hard to beat! High quality finishes will appeal to those with a taste for elegant living in this completely transformed home, offering open living/dining spaces superbly designed for entertaining. It will be a pleasure to whip something up in the beautifully appointed kitchen featuring custom wood cabinets, level 3+ granite & high-end appliances. Immaculately presented, this favorite ''Chateau'' floor-plan boasts new wood-plank tile & a sunny garden room! Primary suite features walk-in closet & updated ensuite. Private guest area with 2 beds & bath. Community amenities include heated pool & spa, tennis/pickleball, bocce, gym, & very active clubhouse. HOA covers lawn maintenance & exterior paint. paint.
Location
State FL
County Brevard
Area 216 - Viera/Suntree N Of Wickham
Direction Grand Isle is located on south side of Viera Blvd between US 1 & Murrell. Proceed through gate on Grand Isle Blvd to back of community. Take the 3rd left on Boca Rio, then left on Perdido Ct.
Interior
Interior Features Breakfast Nook, Ceiling Fan(s), Eat-in Kitchen, Open Floorplan, Pantry, Primary Bathroom - Tub with Shower, Primary Bathroom -Tub with Separate Shower, Primary Downstairs, Split Bedrooms, Vaulted Ceiling(s), Walk-In Closet(s)
Flooring Carpet, Tile
Furnishings Unfurnished
Appliance Dishwasher, Dryer, Gas Range, Gas Water Heater, Microwave, Refrigerator, Washer
Laundry Gas Dryer Hookup, Sink
Exterior
Exterior Feature Storm Shutters
Parking Features Attached, Garage Door Opener
Garage Spaces 2.0
Pool Community
Utilities Available Cable Available, Other
Amenities Available Clubhouse, Fitness Center, Maintenance Grounds, Maintenance Structure, Management - Full Time, Management- On Site, Shuffleboard Court, Spa/Hot Tub, Tennis Court(s)
Roof Type Shingle
Porch Patio, Porch, Screened
Garage Yes
Building
Lot Description Cul-De-Sac
Faces Southeast
Sewer Public Sewer
Water Public
New Construction No
Others
HOA Name Kim khendersonlelandmanagement.com
Senior Community Yes
Tax ID 25-36-34-Te-0000f.0-0006.00
Security Features Security Gate
Acceptable Financing Cash, Conventional
Listing Terms Cash, Conventional
Special Listing Condition Standard
Read Less Info
Want to know what your home might be worth? Contact us for a FREE valuation!

Our team is ready to help you sell your home for the highest possible price ASAP

Bought with Blue Marlin Real Estate

"My job is to find and attract mastery-based agents to the office, protect the culture, and make sure everyone is happy! "






