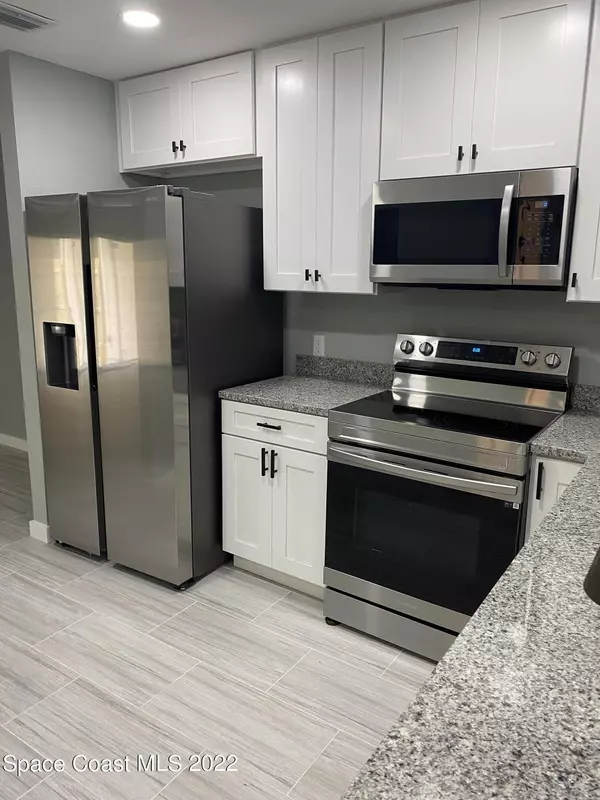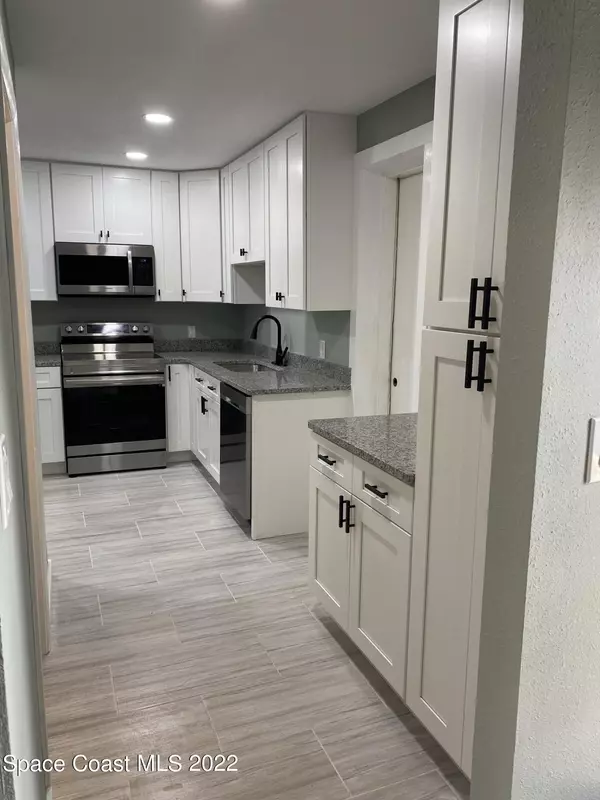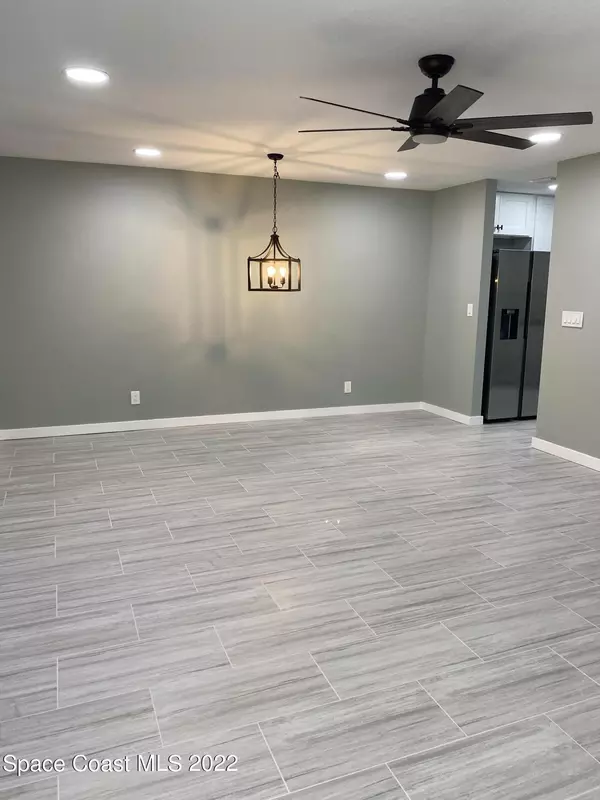$355,000
$349,000
1.7%For more information regarding the value of a property, please contact us for a free consultation.
3 Beds
2 Baths
1,290 SqFt
SOLD DATE : 05/13/2022
Key Details
Sold Price $355,000
Property Type Townhouse
Sub Type Townhouse
Listing Status Sold
Purchase Type For Sale
Square Footage 1,290 sqft
Price per Sqft $275
Subdivision Burns Village Partial Replat
MLS Listing ID 931665
Sold Date 05/13/22
Bedrooms 3
Full Baths 2
HOA Fees $75/mo
HOA Y/N Yes
Total Fin. Sqft 1290
Originating Board Space Coast MLS (Space Coast Association of REALTORS®)
Year Built 1978
Annual Tax Amount $770
Tax Year 2020
Lot Size 3,049 Sqft
Acres 0.07
Property Description
Gorgeous updated townhouse located in highly desirable Indian Harbour Beach. Close to shopping, beach, park and restaurants. Only $75 a month HOA. Completely updated with all wood cabinetry, granite counter tops, new appliances, new floors throughout(tile downstairs, laminate upstairs) new paint inside and HOA is in the process of painting the outside.New roof 4/2022. Manual roll down hurricane shutters. Single car garage. Large fenced in patio with a large storage room.
6 Month rental restriction, 25 lb dog limitation.
Location
State FL
County Brevard
Area 382-Satellite Bch/Indian Harbour Bch
Direction Eau Gallie Blvd, turn North on Burns Blvd., right onto Ashley Ave., Townhouse is on the left.
Interior
Interior Features Ceiling Fan(s), Open Floorplan, Pantry, Primary Bathroom - Tub with Shower, Primary Bathroom -Tub with Separate Shower, Split Bedrooms, Walk-In Closet(s)
Heating Central
Cooling Central Air
Flooring Laminate, Tile
Furnishings Unfurnished
Appliance Dishwasher, Disposal, Electric Range, Electric Water Heater, Ice Maker, Microwave, Refrigerator
Laundry Electric Dryer Hookup, Gas Dryer Hookup, In Garage, Washer Hookup
Exterior
Exterior Feature Storm Shutters
Parking Features Attached, Garage, Garage Door Opener
Garage Spaces 1.0
Fence Fenced, Wood
Pool None
Utilities Available Cable Available, Electricity Connected
Amenities Available Maintenance Grounds, Management - Full Time
View City
Roof Type Membrane,Tile
Street Surface Asphalt
Porch Patio
Garage Yes
Building
Lot Description Cul-De-Sac, Dead End Street
Faces South
Sewer Public Sewer
Water Public
Level or Stories Two
New Construction No
Schools
Elementary Schools Ocean Breeze
High Schools Satellite
Others
HOA Name BURNS VILLAGE PARTIAL REPLAT
Senior Community No
Tax ID 27-37-14-06-00000.0-000a.08
Acceptable Financing Cash, Conventional, FHA, VA Loan
Listing Terms Cash, Conventional, FHA, VA Loan
Special Listing Condition Standard
Read Less Info
Want to know what your home might be worth? Contact us for a FREE valuation!

Our team is ready to help you sell your home for the highest possible price ASAP

Bought with Vanderveer Properties

"My job is to find and attract mastery-based agents to the office, protect the culture, and make sure everyone is happy! "






