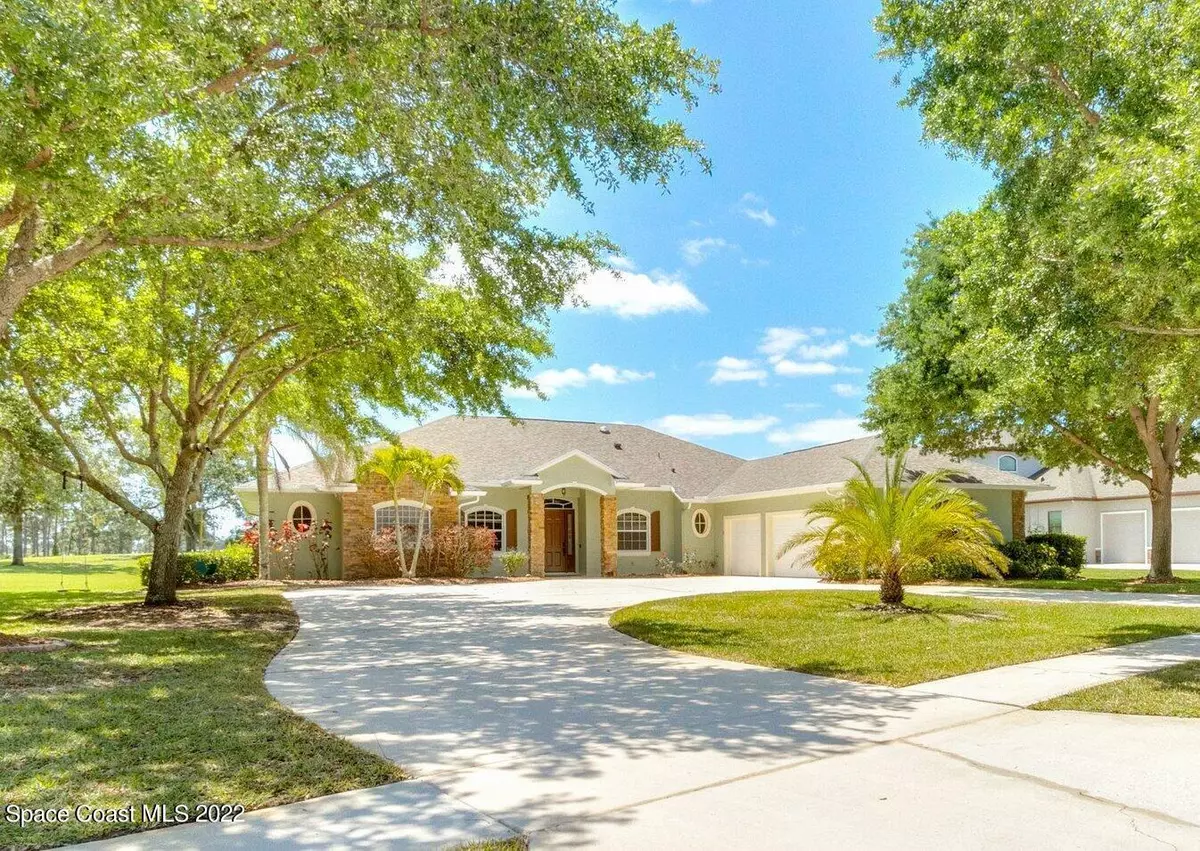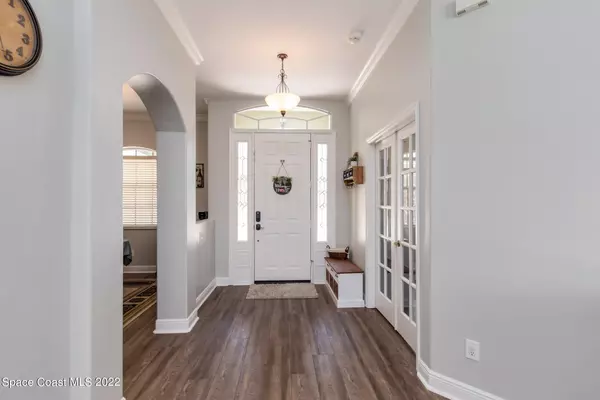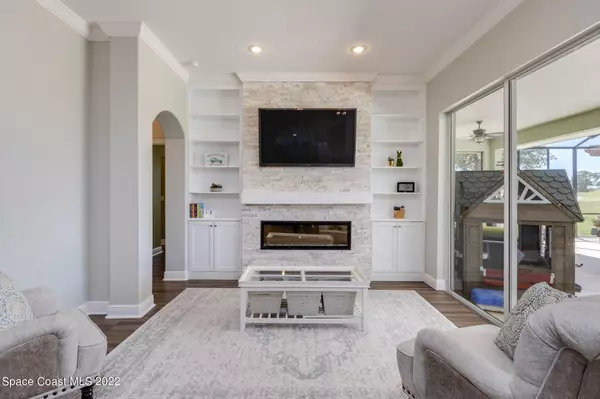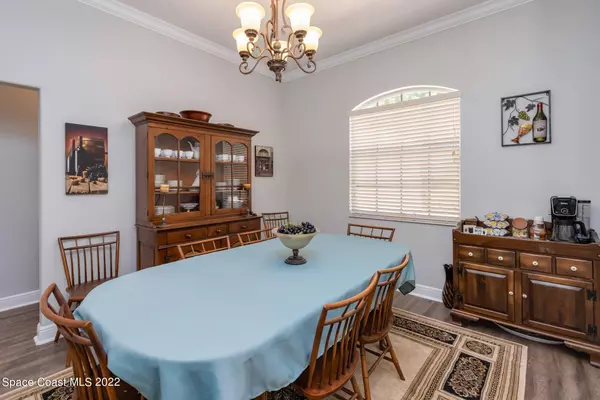$760,000
$699,000
8.7%For more information regarding the value of a property, please contact us for a free consultation.
4 Beds
3 Baths
3,000 SqFt
SOLD DATE : 05/20/2022
Key Details
Sold Price $760,000
Property Type Single Family Home
Sub Type Single Family Residence
Listing Status Sold
Purchase Type For Sale
Square Footage 3,000 sqft
Price per Sqft $253
Subdivision Summerfield At Bayside Lakes Phase 3
MLS Listing ID 931882
Sold Date 05/20/22
Bedrooms 4
Full Baths 3
HOA Fees $53/ann
HOA Y/N Yes
Total Fin. Sqft 3000
Originating Board Space Coast MLS (Space Coast Association of REALTORS®)
Year Built 2006
Annual Tax Amount $4,851
Tax Year 2021
Lot Size 0.420 Acres
Acres 0.42
Property Description
Professionally renovated in 2021, 4 bdrm plus office/5th bedroom, in the gated community of Summerfield at Bayside Lakes. Walls removed to create a more open living space. Gorgeous kitchen design, 12 ft long center island w/natural stone countertops, gas range. 10 ft ceilings, high end vinyl flooring throughout the entire home. Crown molding, recessed lighting. Luxurious master bath with walk in shower, bidet, his/hers vanities. Excellent layout - 3 way split floorplan allows for separate guest suite and bath with access to pool area. 41x11 covered lanai, screened pool area has fantastic view, plumbed for Summer Kitchen. Large laundry room w/plenty of storage. Oversized 3 car garage and circular driveway. Roof 2020, pool/screen enclosure 2018, AC 2020. Nothing was missed, must see!
Location
State FL
County Brevard
Area 343 - Se Palm Bay
Direction Emerson Dr south to Bayside Lakes, Left into Summerfield before the Publix shopping area
Interior
Interior Features Breakfast Bar, Breakfast Nook, Built-in Features, Butler Pantry, Ceiling Fan(s), His and Hers Closets, Kitchen Island, Pantry, Primary Bathroom - Tub with Shower, Primary Downstairs, Solar Tube(s), Split Bedrooms, Vaulted Ceiling(s), Walk-In Closet(s), Wet Bar
Heating Electric
Cooling Electric
Flooring Vinyl
Fireplaces Type Other
Furnishings Unfurnished
Fireplace Yes
Appliance Dishwasher, Disposal, Dryer, Gas Range, Gas Water Heater, Ice Maker, Microwave, Refrigerator, Tankless Water Heater, Washer
Exterior
Exterior Feature ExteriorFeatures
Parking Features Attached, Garage Door Opener
Garage Spaces 3.0
Pool Community, Gas Heat, In Ground, Private, Salt Water
Utilities Available Natural Gas Connected
Amenities Available Basketball Court, Clubhouse, Fitness Center, Jogging Path, Maintenance Grounds, Management - Full Time, Park, Playground, Tennis Court(s)
View Golf Course, Lake, Pond, Water
Roof Type Shingle
Street Surface Asphalt
Porch Patio, Porch, Screened
Garage Yes
Building
Lot Description On Golf Course, Sprinklers In Front, Sprinklers In Rear
Faces Northeast
Sewer Public Sewer
Water Public, Well
Level or Stories One
New Construction No
Schools
Elementary Schools Westside
High Schools Bayside
Others
Pets Allowed Yes
HOA Name Fairway Mgt Joyfairwaymgmt.com
Senior Community No
Tax ID 29-37-20-75-00000.0-0021.00
Security Features Security Gate,Security System Owned
Acceptable Financing Cash, Conventional, FHA, VA Loan
Listing Terms Cash, Conventional, FHA, VA Loan
Special Listing Condition Corporate Owned
Read Less Info
Want to know what your home might be worth? Contact us for a FREE valuation!

Our team is ready to help you sell your home for the highest possible price ASAP

Bought with Blue Marlin Real Estate

"My job is to find and attract mastery-based agents to the office, protect the culture, and make sure everyone is happy! "






