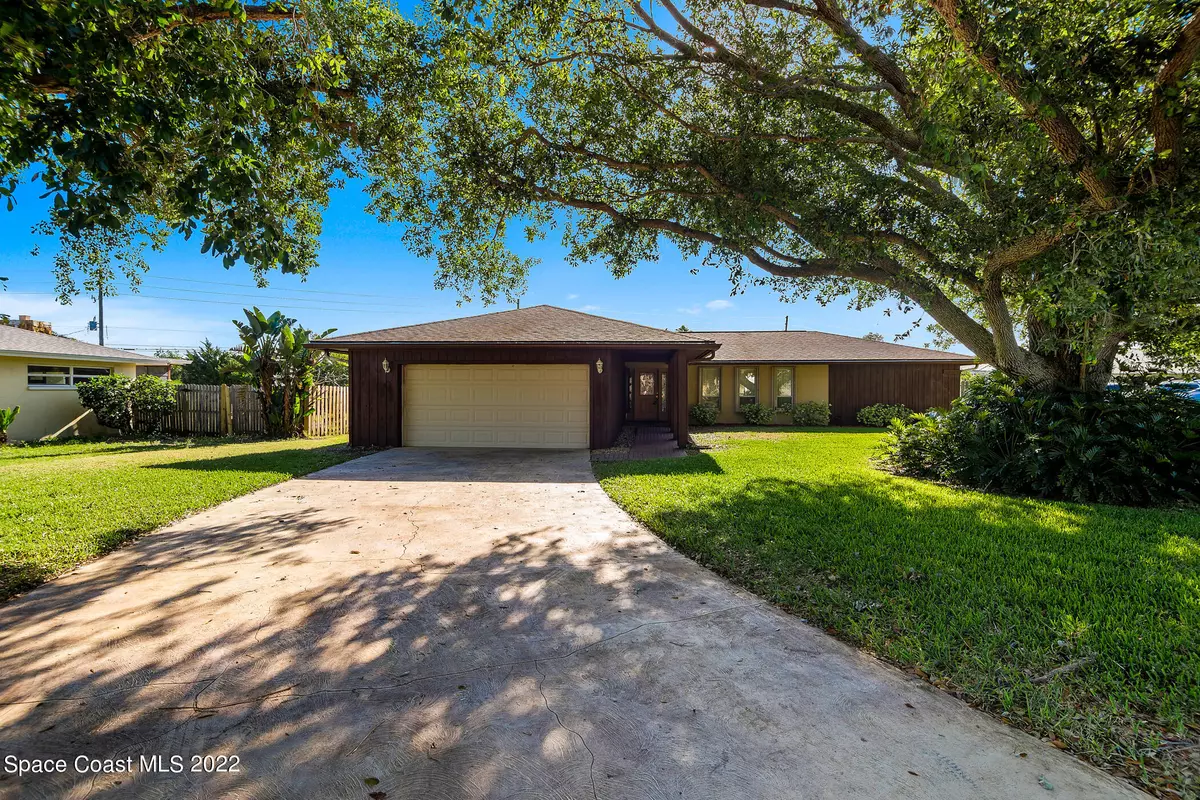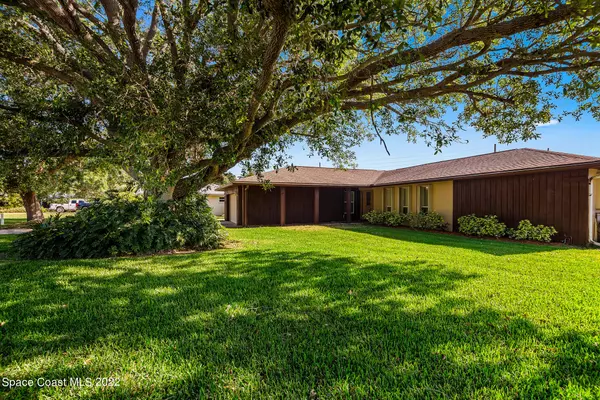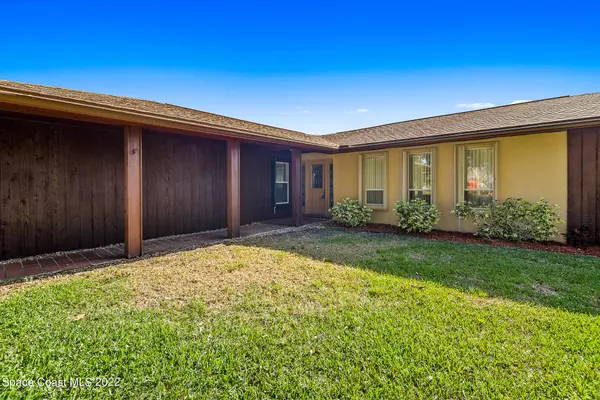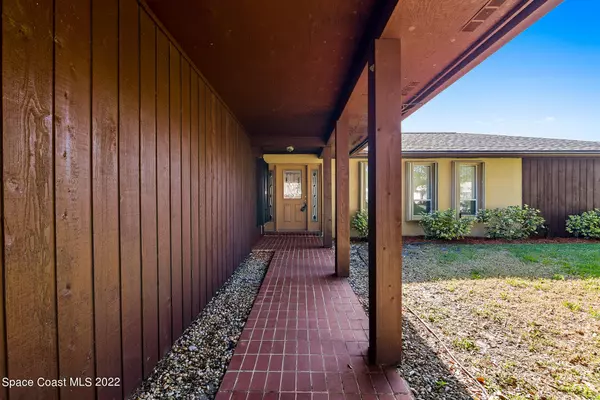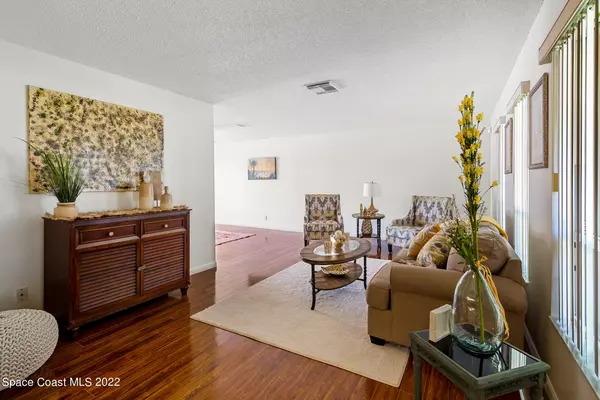$545,000
$555,900
2.0%For more information regarding the value of a property, please contact us for a free consultation.
4 Beds
2 Baths
2,296 SqFt
SOLD DATE : 06/03/2022
Key Details
Sold Price $545,000
Property Type Single Family Home
Sub Type Single Family Residence
Listing Status Sold
Purchase Type For Sale
Square Footage 2,296 sqft
Price per Sqft $237
Subdivision Rockwell Estates
MLS Listing ID 930801
Sold Date 06/03/22
Bedrooms 4
Full Baths 2
HOA Y/N No
Total Fin. Sqft 2296
Originating Board Space Coast MLS (Space Coast Association of REALTORS®)
Year Built 1979
Annual Tax Amount $701
Tax Year 2021
Lot Size 0.430 Acres
Acres 0.43
Property Description
Very well maintained, move-in ready So Merritt Island Pool Home, 0.43 acres! Offering 4 bedrooms, each w/a walk-in closet, 2 full baths, over-sized 2-car garage w/280-sqft workshop, freshly painted garage ceiling, walls, and epoxy-painted flooring. Interior boasts wood laminate throughout living areas; neutral colors; breakfast nook, pass thru window to 518-sqft screened porch overlooking free form pool and large, totally fenced backyard; Master Ensuite is handicap accessible; his/her vanities, walk-in shower; Exterior also has 288-sqft storage shed w/its own garage door, Mature Oak trees and fresh landscaping; Excellent location near Port Canaveral, Kennedy Space Center, Patrick Airforce Base, Melbourne, miles of beaches, many golf courses, theme parks, shopping, dining, and A+ schools!!
Location
State FL
County Brevard
Area 253 - S Merritt Island
Direction South on Courtenay Pkwy to right on Leslie Dr (2nd entrance to Rockwell Estates); follow around to 1365 on Left
Interior
Interior Features Breakfast Nook, Built-in Features, Ceiling Fan(s), Kitchen Island, Open Floorplan, Pantry, Primary Bathroom - Tub with Shower, Primary Downstairs, Split Bedrooms, Walk-In Closet(s)
Heating Central, Electric
Cooling Central Air, Electric
Flooring Carpet, Laminate, Tile
Fireplaces Type Wood Burning, Other
Furnishings Unfurnished
Fireplace Yes
Appliance Dishwasher, Disposal, Double Oven, Dryer, Electric Water Heater, Ice Maker, Refrigerator, Washer
Laundry Electric Dryer Hookup, Gas Dryer Hookup, Washer Hookup
Exterior
Exterior Feature Storm Shutters
Parking Features Attached, Garage Door Opener
Garage Spaces 2.0
Fence Fenced, Wood
Pool In Ground, Private, Other
Utilities Available Cable Available, Water Available
View Pool
Roof Type Shingle
Street Surface Asphalt
Porch Patio, Porch, Screened
Garage Yes
Building
Lot Description Sprinklers In Front, Sprinklers In Rear
Faces West
Sewer Septic Tank
Water Public, Well
Level or Stories One
Additional Building Shed(s), Workshop
New Construction No
Schools
Elementary Schools Tropical
High Schools Merritt Island
Others
Pets Allowed Yes
HOA Name ROCKWELL ESTATES
Senior Community No
Tax ID 25-37-19-Ig-0000b.0-0039.00
Security Features Security System Owned
Acceptable Financing Cash, Conventional
Listing Terms Cash, Conventional
Special Listing Condition Standard
Read Less Info
Want to know what your home might be worth? Contact us for a FREE valuation!

Our team is ready to help you sell your home for the highest possible price ASAP

Bought with Dale Sorensen Real Estate Inc.

"My job is to find and attract mastery-based agents to the office, protect the culture, and make sure everyone is happy! "

