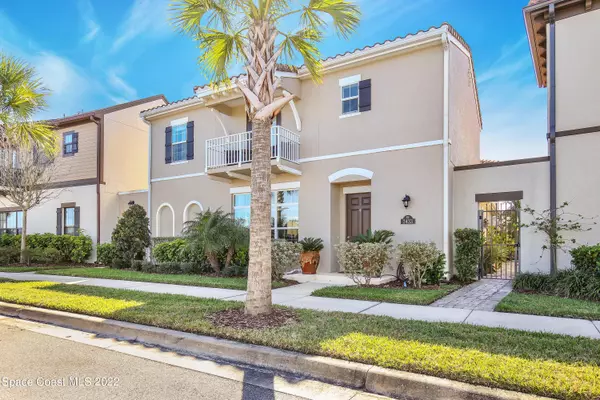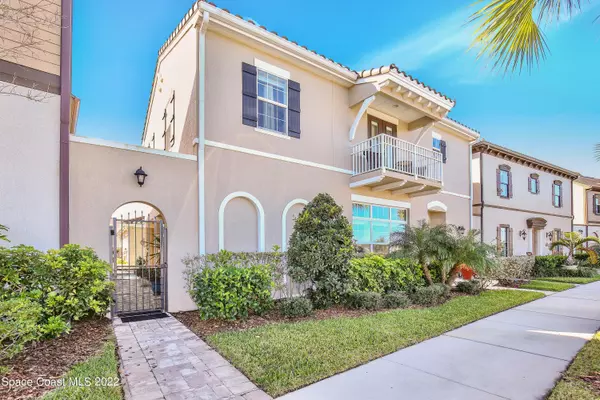$849,990
$849,990
For more information regarding the value of a property, please contact us for a free consultation.
4 Beds
5 Baths
3,488 SqFt
SOLD DATE : 03/01/2022
Key Details
Sold Price $849,990
Property Type Single Family Home
Sub Type Single Family Residence
Listing Status Sold
Purchase Type For Sale
Square Footage 3,488 sqft
Price per Sqft $243
MLS Listing ID 926214
Sold Date 03/01/22
Bedrooms 4
Full Baths 4
Half Baths 1
HOA Fees $222/qua
HOA Y/N Yes
Total Fin. Sqft 3488
Originating Board Space Coast MLS (Space Coast Association of REALTORS®)
Year Built 2017
Annual Tax Amount $732
Tax Year 2021
Lot Size 5,663 Sqft
Acres 0.13
Lot Dimensions 116 x 50
Property Description
Welcome Home to this 2017 built pool home! This Mecina Model features four bedrooms and four and a half bathrooms. The first floor features the spacious master bedroom with walk in closets and an enormous master bathroom. On the opposite side of the home is a bonus room/office which is surrounded by windows, making it bright and airy. The living rooms has an open floor plan that connects to the kitchen and features a half bathroom for convenience. Two dining areas are available, located at the formal dining area and the center island. The garage fits two large vehicles with a third space for a golf cart. The second floor has the remaining three bedrooms and three full bathrooms. The saltwater pool come equipped with a heater and paved decking surrounding the entire patio. read more... Just off the pool is the newly added summer kitchen equipped with a sink, fridge, grill and stove all under a covered canopy. The landscaping has been created for low maintenance and sustainability. Centrally located with quick access to nearby roadways, hospitals and "The Avenues", this home is a necessity.
Location
State FL
County Brevard
Area 217 - Viera West Of I 95
Direction Heading N on Lake Andrew Drive, turn left onto Napolo Drive, then Right into Las Flores Way and then a right onto Rodina Drive, Property will be on the right.
Interior
Interior Features Ceiling Fan(s), Open Floorplan, Pantry, Primary Bathroom - Tub with Shower, Primary Bathroom -Tub with Separate Shower, Split Bedrooms, Vaulted Ceiling(s), Walk-In Closet(s)
Heating Central, Natural Gas
Cooling Central Air
Flooring Carpet, Tile
Furnishings Unfurnished
Appliance Dryer, Freezer, Gas Range, Gas Water Heater, Microwave, Refrigerator, Washer
Exterior
Exterior Feature Balcony, Outdoor Kitchen
Parking Features Attached
Garage Spaces 3.0
Pool Gas Heat, In Ground, Private, Salt Water
Utilities Available Natural Gas Connected
Amenities Available Management - Full Time
View Lake, Pond, Water
Roof Type Shingle
Garage Yes
Building
Faces South
Sewer Public Sewer
Water Public
Level or Stories Two
New Construction No
Schools
Elementary Schools Quest
High Schools Viera
Others
Pets Allowed Yes
HOA Name ARRIVAS VILLAGE - PHASE 2
Senior Community No
Tax ID 26-36-09-52-0000q.0-0004.00
Acceptable Financing Cash, Conventional
Listing Terms Cash, Conventional
Special Listing Condition Standard
Read Less Info
Want to know what your home might be worth? Contact us for a FREE valuation!

Our team is ready to help you sell your home for the highest possible price ASAP

Bought with Weichert REALTORS Hallmark Pro

"My job is to find and attract mastery-based agents to the office, protect the culture, and make sure everyone is happy! "






