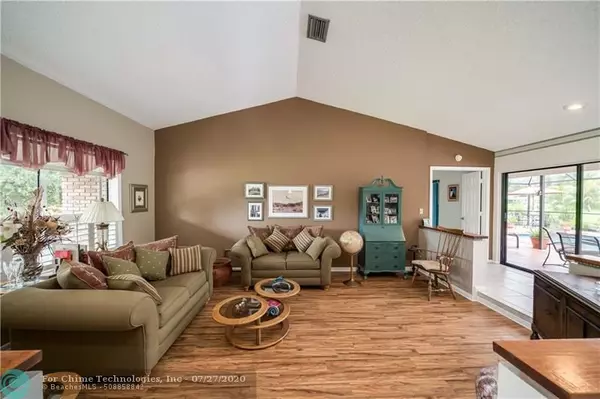$470,000
$489,900
4.1%For more information regarding the value of a property, please contact us for a free consultation.
3 Beds
2 Baths
2,524 SqFt
SOLD DATE : 09/11/2020
Key Details
Sold Price $470,000
Property Type Single Family Home
Sub Type Single
Listing Status Sold
Purchase Type For Sale
Square Footage 2,524 sqft
Price per Sqft $186
Subdivision Shadow Wood 80-38 B
MLS Listing ID F10240288
Sold Date 09/11/20
Style WF/Pool/No Ocean Access
Bedrooms 3
Full Baths 2
Construction Status Resale
HOA Y/N No
Year Built 1980
Annual Tax Amount $4,551
Tax Year 2019
Lot Size 0.293 Acres
Property Description
WELCOME HOME ** This 3/2 Pool & Waterfront house will CAPTIVATE you by its charm and its HUGE 12K+ sq ft LOT ** Almost 2900 sq ft of indoor/outdoor living at its BEST ** Split bedroom plan w/Super Spacious Master Suite ** Open Kitchen & eat-in area leading out to the SPECTACULAR outdoor Paradise ** Cozy up to the fireplace in the Family room, step down to the formal living room or formal dine in ** 3 zone A/C & all under 5 yrs new ** LOVELY laundry room ** Outdoor cooking area with sink, prep space and Jen-Aire grill ** ALL situated on a LOT and in a LOCATION to be GREATLY DESIRED....front view of Three Mountains Natural Area and rear view of TRUE South Florida living ** Hurricane Shutters, upgraded electric and VERY well maintained ** Don't miss out on your Forever Home!
Location
State FL
County Broward County
Community Shadow Wood
Area North Broward 441 To Everglades (3611-3642)
Zoning RM-20
Rooms
Bedroom Description Entry Level
Other Rooms Family Room, Utility Room/Laundry
Dining Room Breakfast Area, Eat-In Kitchen
Interior
Interior Features Fireplace, Pantry, Split Bedroom, Vaulted Ceilings
Heating Central Heat, Electric Heat
Cooling Central Cooling, Electric Cooling
Flooring Ceramic Floor, Laminate
Equipment Dishwasher, Disposal, Dryer, Electric Range, Electric Water Heater, Microwave, Refrigerator, Washer
Furnishings Unfurnished
Exterior
Exterior Feature Built-In Grill, Exterior Lighting, Patio
Garage Attached
Garage Spaces 2.0
Pool Below Ground Pool, Screened
Waterfront Yes
Waterfront Description Canal Front
Water Access Y
Water Access Desc Other
View Pool Area View, Water View
Roof Type Barrel Roof
Private Pool No
Building
Lot Description Less Than 1/4 Acre Lot
Foundation Concrete Block With Brick
Sewer Municipal Sewer
Water Municipal Water
Construction Status Resale
Schools
Elementary Schools Ramblewood Elem
Middle Schools Ramblewood Middle
High Schools Taravella
Others
Pets Allowed Yes
Senior Community No HOPA
Restrictions No Restrictions
Acceptable Financing Cash, Conventional, FHA, FHA-Va Approved
Membership Fee Required No
Listing Terms Cash, Conventional, FHA, FHA-Va Approved
Special Listing Condition As Is
Pets Description No Restrictions
Read Less Info
Want to know what your home might be worth? Contact us for a FREE valuation!

Our team is ready to help you sell your home for the highest possible price ASAP

Bought with Keller Williams Realty CS

"My job is to find and attract mastery-based agents to the office, protect the culture, and make sure everyone is happy! "






