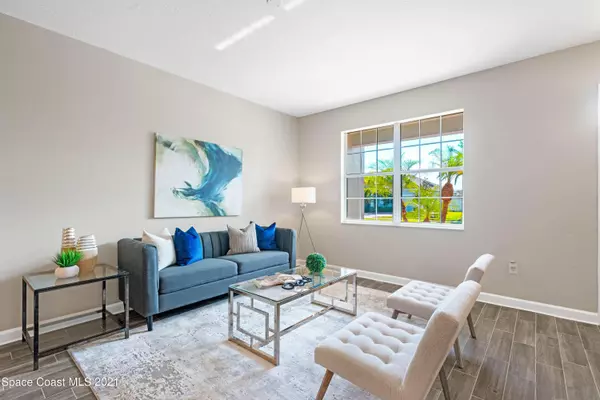$552,500
$560,000
1.3%For more information regarding the value of a property, please contact us for a free consultation.
4 Beds
3 Baths
2,413 SqFt
SOLD DATE : 01/21/2022
Key Details
Sold Price $552,500
Property Type Single Family Home
Sub Type Single Family Residence
Listing Status Sold
Purchase Type For Sale
Square Footage 2,413 sqft
Price per Sqft $228
Subdivision Sunstone Subdivision Phase 2
MLS Listing ID 922236
Sold Date 01/21/22
Bedrooms 4
Full Baths 3
HOA Fees $20/ann
HOA Y/N Yes
Total Fin. Sqft 2413
Originating Board Space Coast MLS (Space Coast Association of REALTORS®)
Year Built 2009
Annual Tax Amount $3,007
Tax Year 2021
Lot Size 10,890 Sqft
Acres 0.25
Property Description
Stunning newly updated 4/3 Sunstone home in Viera. This one story home has been beautifully updated with all new ceramic wood-style flooring throughout. Freshly painted. Bathrooms upgraded with all new custom shower surrounds, brand new faucets and toilets. Maple kitchen cabinets with crown molding surround a kitchen island/bar style open view with brand new range,disposal and refrigerator. Kitchen space for eating leads to Great Room/Den that includes a built in work station. Golf cart Community of Sunstone at Villages at Solerna with Community Pool (Eastwind). Easy access to PSFB, Kennedy Space Center, Viera Town Square Shopping, Publix, Atlantic Ocean Beach, Melbourne International Airport. Under an hour to Orlando Intl Airport, 1.5 hours or less to Disney.
Location
State FL
County Brevard
Area 217 - Viera West Of I 95
Direction Viera Blvd to South on Tavistock Dr, Right into Sunstone (gate code will be provided). Turn left on Rusack Dr, left onto Goleta Cir, Left on Croydon Ct, home is on the right.
Interior
Interior Features Built-in Features, Ceiling Fan(s), Kitchen Island, Open Floorplan, Primary Bathroom - Tub with Shower, Primary Bathroom -Tub with Separate Shower, Primary Downstairs, Walk-In Closet(s)
Heating Central, Electric
Cooling Central Air, Electric
Flooring Tile
Furnishings Unfurnished
Appliance Dishwasher, Disposal, Electric Range, Electric Water Heater, Ice Maker, Microwave, Refrigerator
Laundry Electric Dryer Hookup, Gas Dryer Hookup, Washer Hookup
Exterior
Exterior Feature ExteriorFeatures
Garage Attached, Circular Driveway, Garage Door Opener
Garage Spaces 3.0
Pool Community
Utilities Available Cable Available, Electricity Connected
Amenities Available Management - Full Time, Management - Off Site, Park
Waterfront No
Roof Type Shingle
Street Surface Concrete
Porch Patio
Parking Type Attached, Circular Driveway, Garage Door Opener
Garage Yes
Building
Lot Description Cul-De-Sac
Faces South
Sewer Public Sewer
Water Public
Level or Stories One
New Construction No
Schools
Elementary Schools Manatee
High Schools Viera
Others
HOA Name Leland Management, Darcy Madison
Senior Community No
Tax ID 26-36-05-Us-0000b.0-0029.00
Security Features Security Gate
Acceptable Financing Cash, Conventional, VA Loan
Listing Terms Cash, Conventional, VA Loan
Special Listing Condition Standard
Read Less Info
Want to know what your home might be worth? Contact us for a FREE valuation!

Our team is ready to help you sell your home for the highest possible price ASAP

Bought with RE/MAX Aerospace Realty

"My job is to find and attract mastery-based agents to the office, protect the culture, and make sure everyone is happy! "






