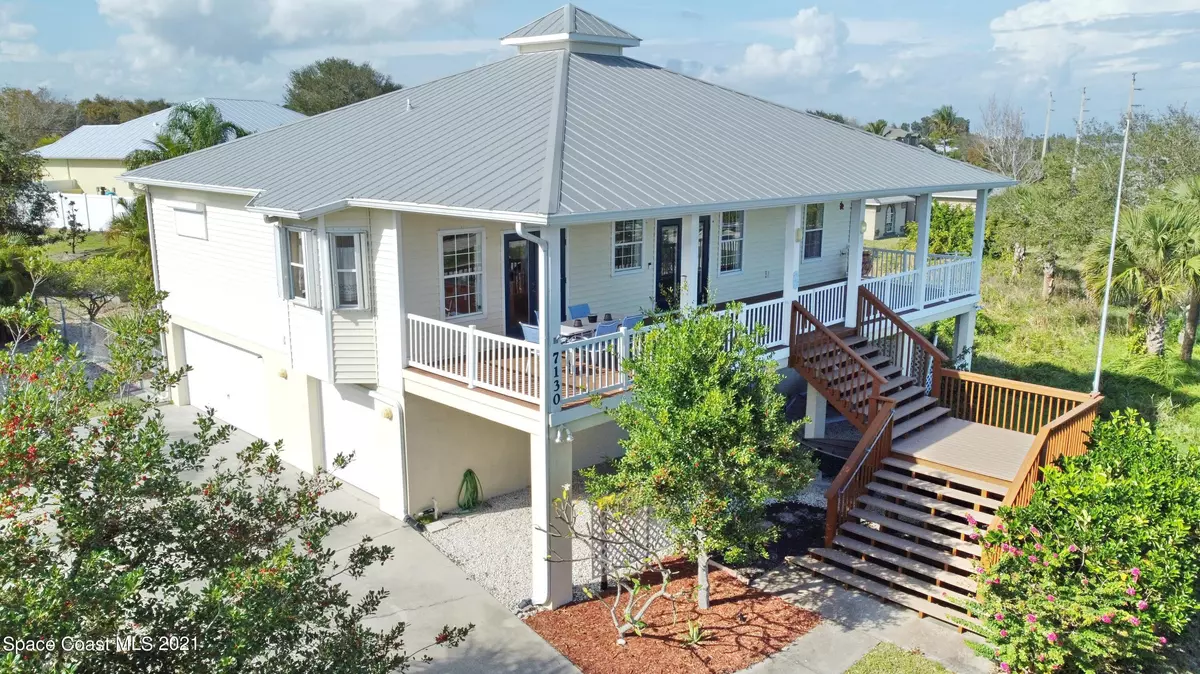$700,000
$750,000
6.7%For more information regarding the value of a property, please contact us for a free consultation.
4 Beds
5 Baths
2,435 SqFt
SOLD DATE : 02/18/2022
Key Details
Sold Price $700,000
Property Type Single Family Home
Sub Type Single Family Residence
Listing Status Sold
Purchase Type For Sale
Square Footage 2,435 sqft
Price per Sqft $287
Subdivision Senne Highlands No 1
MLS Listing ID 924502
Sold Date 02/18/22
Bedrooms 4
Full Baths 4
Half Baths 1
HOA Y/N No
Total Fin. Sqft 2435
Originating Board Space Coast MLS (Space Coast Association of REALTORS®)
Year Built 2005
Annual Tax Amount $3,788
Tax Year 2021
Lot Size 0.360 Acres
Acres 0.36
Lot Dimensions 150'x98'
Property Description
Beautiful exquisite move-in ready concrete block riverfront two- story lifestyle home overlooking a small island you can visit. French door entry boasts open floor plan and high ceilings w/ skylight & lustrous tile floor. Massive kitchen has a 2nd set of French entry doors with river views including a breakfast bar, kitchen island cooktop, pantry, plenty of countertop and , cabinets. Spectacular family room also overlooking the beautiful skies and gorgeous river views through huge windows with plantation blinds. Front deck spans the full frontage of the home w/amazing ambiance & full views of the river, your dock and your boat. Enormous master bedroom w/ large his & hers closets plus a spacious master bath with double vanity,, skylight & step-in shower. Call now to see it! Picturesque view of the river from the guest bedroom and a pool view from the third bedroom next to the deck over the pool. Updated ground floor w/ brand new LVP flooring. Huge ground floor 2nd master bedroom and a bonus room that is being used as another bedroom. Ground floor full bathrooms boast double vanity sinks and step-in showers plus multiple showerheads. Ground floor also comes with brand-new modern lights throughout. The pool area vaunts its immense private backyard that is perfect for gatherings or cookouts. Savor the luxury of this idyllic place for boating, fishing & island visits. Take a boat ride and you will be to the Sebastian Inlet and out to the ocean while taking off from the comfort of your own dock. Dock boasts three jet ski docking stations with winches, a boat lift and electricity. Home has a central vacuum, metal roof, brand new A/C on bottom floor, oversized 3 car garage w/ workbench, carport for toys and a shed plus a gigantic driveway. Designer picked fully furnished turn-key lifestyle home that includes a boat, fishing boat, boat trailers, jetski and an SUV. Perfect second home just to getaway and relax or great vacation rental overlooking an Island on the Indian river. Enjoy watching the sea wildlife including dolphins & manatees swimming around your dock w/ world famous fishing. Close to restaurants, shopping, and leisure. So much to this home, must see!
Location
State FL
County Brevard
Area 342 - Malabar/Grant-Valkaria
Direction From Melbourne go south on US1 home is on the right (just before the Micco-Grant line) But if going North on US1 from Sebastian, house is on the left side of US 1(just past the Micco-Grant line)
Interior
Interior Features Breakfast Bar, Breakfast Nook, Ceiling Fan(s), Central Vacuum, Open Floorplan, Pantry, Skylight(s), Split Bedrooms, Vaulted Ceiling(s), Walk-In Closet(s)
Heating Central, Electric
Cooling Central Air, Electric
Flooring Carpet, Tile, Vinyl
Furnishings Furnished
Appliance Dishwasher, Disposal, Dryer, Electric Range, Electric Water Heater, Microwave, Refrigerator, Washer, Water Softener Owned
Laundry Sink
Exterior
Exterior Feature Boat Lift, Storm Shutters
Parking Features Attached, Carport, Garage Door Opener
Garage Spaces 3.0
Carport Spaces 2
Fence Fenced, Wrought Iron
Pool In Ground, Private
Utilities Available Cable Available, Electricity Connected
Amenities Available Boat Dock
View Pool, River, Water, Intracoastal
Roof Type Metal
Street Surface Asphalt
Porch Deck, Patio, Porch
Garage Yes
Building
Lot Description Sprinklers In Front, Sprinklers In Rear
Faces East
Sewer Septic Tank
Water Well
Level or Stories Two
Additional Building Shed(s), Workshop
New Construction No
Schools
Elementary Schools Sunrise
High Schools Bayside
Others
Pets Allowed Yes
HOA Name SENNE HIGHLANDS NO 1
Senior Community No
Tax ID 30-38-03-75-0000a.0-0003.00
Acceptable Financing Cash, Conventional, VA Loan
Listing Terms Cash, Conventional, VA Loan
Special Listing Condition Equitable Interest, Standard
Read Less Info
Want to know what your home might be worth? Contact us for a FREE valuation!

Our team is ready to help you sell your home for the highest possible price ASAP

Bought with Classic Homes Treasure Coast

"My job is to find and attract mastery-based agents to the office, protect the culture, and make sure everyone is happy! "






