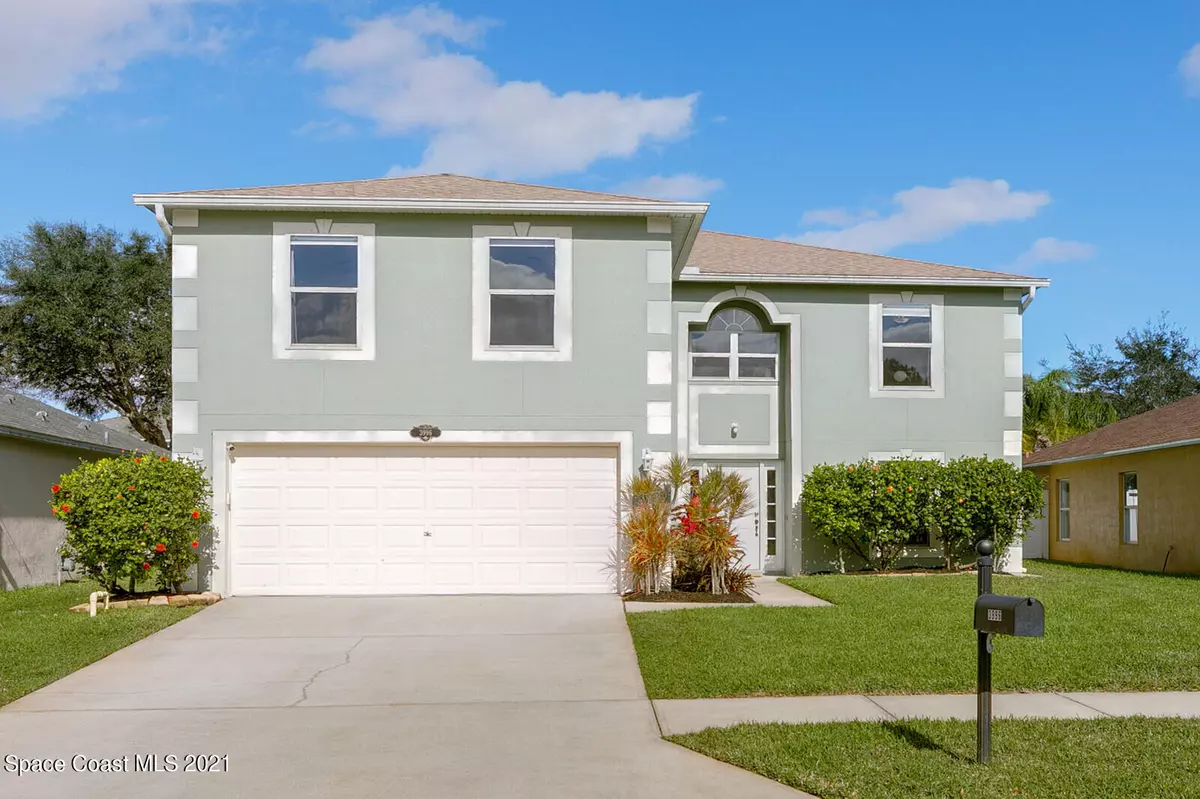$500,000
$485,000
3.1%For more information regarding the value of a property, please contact us for a free consultation.
4 Beds
3 Baths
2,862 SqFt
SOLD DATE : 02/28/2022
Key Details
Sold Price $500,000
Property Type Single Family Home
Sub Type Single Family Residence
Listing Status Sold
Purchase Type For Sale
Square Footage 2,862 sqft
Price per Sqft $174
Subdivision Grand Haven Phase 1
MLS Listing ID 924390
Sold Date 02/28/22
Bedrooms 4
Full Baths 2
Half Baths 1
HOA Fees $22/ann
HOA Y/N Yes
Total Fin. Sqft 2862
Originating Board Space Coast MLS (Space Coast Association of REALTORS®)
Year Built 2003
Annual Tax Amount $4,089
Tax Year 2021
Lot Size 6,534 Sqft
Acres 0.15
Lot Dimensions 120 x 57
Property Description
Welcome Home! This spacious floorplan is the one you've been waiting for! 4 large bedrooms upstairs PLUS a loft. Office/den/playroom/gym downstairs w/open kitchen, dining room & family room. Chef's dream kitchen features an island w/prep sink, double walk-in pantries & 2018 stainless appliances. Master suite boasts a private bath w/spa tub, shower & walk-in closets. Tons of storage. LED lights, Screened patio is perfect for entertaining! Fenced yard. The family will love the community playground & park. Take the bike trail to explore Brevard Zoo! Convenient location near I-95, Viera, shopping & dining. Only 10 min to beach, 35 min to Kennedy Space Center, NASA, SpaceX, Blue Origin, 45 min to Orlando. Hurricane shutters. Sprinkler system. Roof 2019. Upstairs AC 2021. New paint inside & out! out!
Location
State FL
County Brevard
Area 320 - Pineda/Lake Washington
Direction Wickham to Grand Haven, Right at stop sign onto Four Lakes.
Interior
Interior Features Breakfast Bar, Breakfast Nook, Ceiling Fan(s), Eat-in Kitchen, His and Hers Closets, Pantry, Primary Bathroom - Tub with Shower, Primary Bathroom -Tub with Separate Shower, Split Bedrooms, Walk-In Closet(s)
Heating Central, Electric
Cooling Central Air, Electric
Flooring Carpet, Laminate
Furnishings Unfurnished
Appliance Dishwasher, Disposal, Electric Range, Electric Water Heater, Microwave, Refrigerator
Laundry Electric Dryer Hookup, Gas Dryer Hookup, Washer Hookup
Exterior
Exterior Feature Storm Shutters
Parking Features Attached, Garage Door Opener
Garage Spaces 2.0
Fence Fenced, Vinyl
Pool None
Utilities Available Electricity Connected
Amenities Available Maintenance Grounds, Management - Full Time, Management - Off Site, Park, Playground, Other
Roof Type Shingle
Street Surface Concrete
Porch Patio, Porch, Screened
Garage Yes
Building
Faces South
Sewer Public Sewer
Water Public
Level or Stories Two
New Construction No
Schools
Elementary Schools Longleaf
High Schools Viera
Others
Pets Allowed Yes
HOA Name Keys Property Management
HOA Fee Include Security
Senior Community No
Tax ID 26-36-26-Sj-000cc.0-0015.00
Security Features Smoke Detector(s)
Acceptable Financing Cash, Conventional, FHA, VA Loan
Listing Terms Cash, Conventional, FHA, VA Loan
Special Listing Condition Standard
Read Less Info
Want to know what your home might be worth? Contact us for a FREE valuation!

Our team is ready to help you sell your home for the highest possible price ASAP

Bought with Non-MLS or Out of Area

"My job is to find and attract mastery-based agents to the office, protect the culture, and make sure everyone is happy! "






