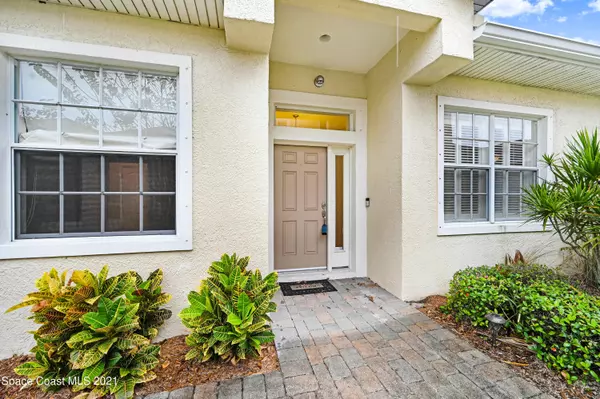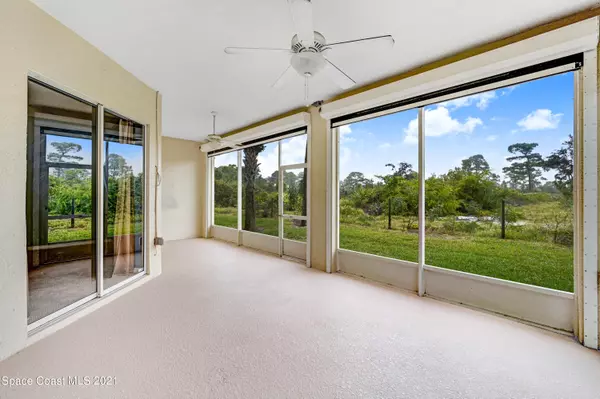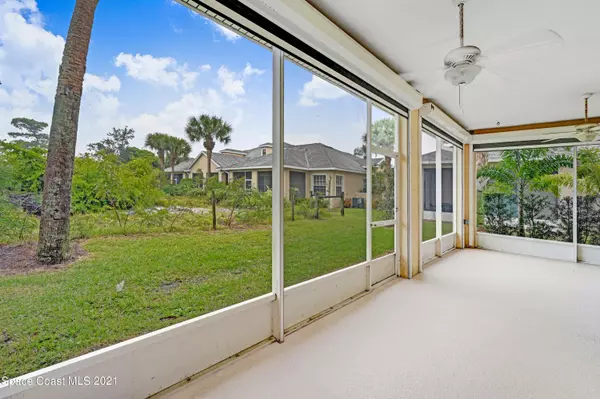$390,000
$389,900
For more information regarding the value of a property, please contact us for a free consultation.
3 Beds
2 Baths
1,998 SqFt
SOLD DATE : 12/14/2021
Key Details
Sold Price $390,000
Property Type Townhouse
Sub Type Townhouse
Listing Status Sold
Purchase Type For Sale
Square Footage 1,998 sqft
Price per Sqft $195
Subdivision Capron Ridge Phase 2
MLS Listing ID 920497
Sold Date 12/14/21
Bedrooms 3
Full Baths 2
HOA Fees $73/ann
HOA Y/N Yes
Total Fin. Sqft 1998
Originating Board Space Coast MLS (Space Coast Association of REALTORS®)
Year Built 2005
Annual Tax Amount $3,465
Tax Year 2021
Lot Size 4,792 Sqft
Acres 0.11
Property Description
HURRY! This ONE STORY townhome in VIERA has a NEW ROOF (2018), NEW AC (2013), NEW WATER HEATER (2016), NEW GUTTERS (2021), and NEW porch SCREENS (2021). Backing up to a PRESERVE, this 3 bedroom 2 bath end unit, with an OFFICE or EXTRA FLEX room, offers plenty of space at nearly 2,000 sqft. Located in an A-RATED SCHOOL district, this beautiful townhome features 42 INCH MAPLE cabinetry, GAS for COOKING, genuine CORIAN countertops, ALEXA enabled WIFI light switches, EXTRA outlets and USB plugs, RING doorbell, plantation shutters, handicap accessible door handles, HURRICANE SHUTTERS, and MOTORIZED (remote controlled) HURRICANE SCREENS on the porch. Enjoy MAINTENANCE FREE living! Enjoy lots of AMENITIES! This home is NOT IN A FLOOD ZONE. Utilities are CITY WATER and SEWER. Excellent choice!
Location
State FL
County Brevard
Area 216 - Viera/Suntree N Of Wickham
Direction I95 to Exit 193 Viera Blvd. Head East. Right on Tralee Bay Ave. into Capron Ridge. Right on Ballinton Dr. 1206 will be on the right, diagonally across from the pool.
Interior
Interior Features Breakfast Bar, Breakfast Nook, Ceiling Fan(s), His and Hers Closets, Kitchen Island, Open Floorplan, Primary Bathroom - Tub with Shower, Primary Bathroom -Tub with Separate Shower, Primary Downstairs, Solar Tube(s), Split Bedrooms, Walk-In Closet(s)
Heating Central
Cooling Central Air, Electric
Flooring Carpet, Laminate, Tile
Furnishings Unfurnished
Appliance Dishwasher, Dryer, Electric Range, Gas Water Heater, Microwave, Refrigerator, Washer
Exterior
Exterior Feature Storm Shutters
Garage Attached
Garage Spaces 2.0
Pool Community
Utilities Available Natural Gas Connected
Amenities Available Basketball Court, Boat Dock, Clubhouse, Fitness Center, Jogging Path, Maintenance Grounds, Maintenance Structure, Management - Full Time, Management - Off Site, Park, Playground, Shuffleboard Court, Tennis Court(s)
Waterfront No
Waterfront Description Pond
View Protected Preserve
Roof Type Shingle,Other
Accessibility Accessible Entrance, Grip-Accessible Features
Porch Patio, Porch, Screened
Parking Type Attached
Garage Yes
Building
Lot Description Dead End Street, Sprinklers In Front, Sprinklers In Rear
Faces East
Sewer Public Sewer
Water Public
Level or Stories One
New Construction No
Schools
Elementary Schools Quest
High Schools Viera
Others
HOA Name www.CapronRidgeHOA.com;
HOA Fee Include Security
Senior Community No
Tax ID 26-36-02-25-0000i.0-0012.00
Security Features Security Gate
Acceptable Financing Cash, Conventional, VA Loan
Listing Terms Cash, Conventional, VA Loan
Special Listing Condition Standard
Read Less Info
Want to know what your home might be worth? Contact us for a FREE valuation!

Our team is ready to help you sell your home for the highest possible price ASAP

Bought with RE/MAX Elite

"My job is to find and attract mastery-based agents to the office, protect the culture, and make sure everyone is happy! "






