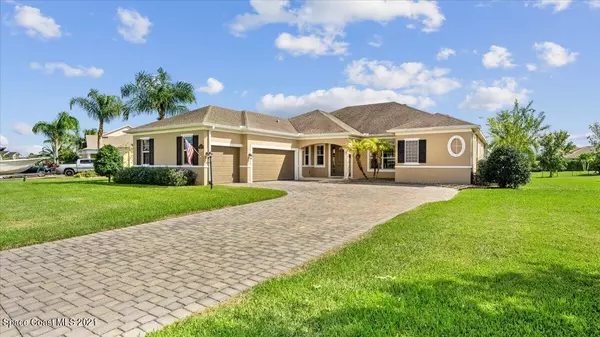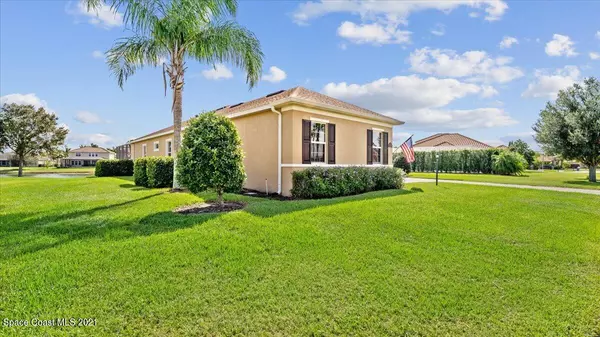$725,000
$750,000
3.3%For more information regarding the value of a property, please contact us for a free consultation.
4 Beds
3 Baths
2,657 SqFt
SOLD DATE : 12/02/2021
Key Details
Sold Price $725,000
Property Type Single Family Home
Sub Type Single Family Residence
Listing Status Sold
Purchase Type For Sale
Square Footage 2,657 sqft
Price per Sqft $272
Subdivision Cortona Subdivision
MLS Listing ID 918641
Sold Date 12/02/21
Bedrooms 4
Full Baths 3
HOA Fees $456
HOA Y/N Yes
Total Fin. Sqft 2657
Originating Board Space Coast MLS (Space Coast Association of REALTORS®)
Year Built 2011
Annual Tax Amount $4,206
Tax Year 2020
Lot Size 0.420 Acres
Acres 0.42
Property Description
Why wait to build! Have your family home for the Holidays in this Beautiful W Viera lake front pool home w/oversized .42Acre lot in highly desirable Cortona subdivision. Enjoy everything Viera has to offer w/in a short golfcart ride! Large paver driveway & 3 car garage makes it easy to fit the whole family! Be greeted by a bright spacious front entry overlooking the pool upon entering. This Custom home features 4 Beds/3 baths split floor plan w/over 2600 sqft Plus wood floors, tile backsplash, tall base boards, granite counters thru-out, Crown Molding, Gas Range, Stainless appls, Walk in Pantry & Butlers Pantry, Energy Efficient Windows, Trussed porch Summer Kitchen & More. Start your mornings looking over the peaceful lake from your Master Bedroom & finish by relaxing in the hot tub! -> Truly a great location only 20 minutes to beautiful beaches, 45 minutes to Orlando and Disney. Brevard Zoo is just minutes away. The Avenues with restaurants and shopping just a few min in the golf cart! A rated elementary and high school within a short bike ride! Watch the rockets go up from your own back yard! What an amazing place to live!
Location
State FL
County Brevard
Area 217 - Viera West Of I 95
Direction From I 95 South Head West on Viera Blvd. , Continue and turn left on Tavistock rd. , Follow Tavistock until you see Cortona Subdivision on the Left. Thru Gate home will be on your right.
Interior
Interior Features Breakfast Bar, Breakfast Nook, Butler Pantry, Ceiling Fan(s), Eat-in Kitchen, Guest Suite, Jack and Jill Bath, Open Floorplan, Pantry, Primary Bathroom - Tub with Shower, Primary Bathroom -Tub with Separate Shower, Primary Downstairs, Split Bedrooms, Walk-In Closet(s)
Heating Central
Cooling Attic Fan, Central Air
Flooring Carpet, Tile, Wood
Furnishings Unfurnished
Appliance Dishwasher, Disposal, Gas Range, Gas Water Heater, Ice Maker, Microwave, Refrigerator
Laundry Electric Dryer Hookup, Gas Dryer Hookup, Sink, Washer Hookup
Exterior
Exterior Feature Outdoor Kitchen, Storm Shutters
Garage Attached, Garage Door Opener
Garage Spaces 3.0
Pool Community, Electric Heat, In Ground, Private, Salt Water, Screen Enclosure, Solar Heat, Other
Utilities Available Cable Available, Electricity Connected, Natural Gas Connected, Water Available
Amenities Available Basketball Court, Jogging Path, Maintenance Grounds, Management - Full Time, Park, Playground, Tennis Court(s)
Waterfront Yes
Waterfront Description Lake Front,Pond
View Lake, Pond, Pool, Water
Roof Type Shingle
Porch Patio, Porch, Screened
Parking Type Attached, Garage Door Opener
Garage Yes
Building
Faces North
Sewer Public Sewer
Water Public
Level or Stories One
New Construction No
Schools
Elementary Schools Manatee
High Schools Viera
Others
Pets Allowed Yes
HOA Name Leland Managment
Senior Community No
Tax ID 26-36-05-01-0000c.0-0001.00
Security Features Security Gate,Security System Owned,Smoke Detector(s)
Acceptable Financing Cash, Conventional, FHA, VA Loan
Listing Terms Cash, Conventional, FHA, VA Loan
Special Listing Condition Standard
Read Less Info
Want to know what your home might be worth? Contact us for a FREE valuation!

Our team is ready to help you sell your home for the highest possible price ASAP

Bought with RE/MAX Aerospace Realty

"My job is to find and attract mastery-based agents to the office, protect the culture, and make sure everyone is happy! "






