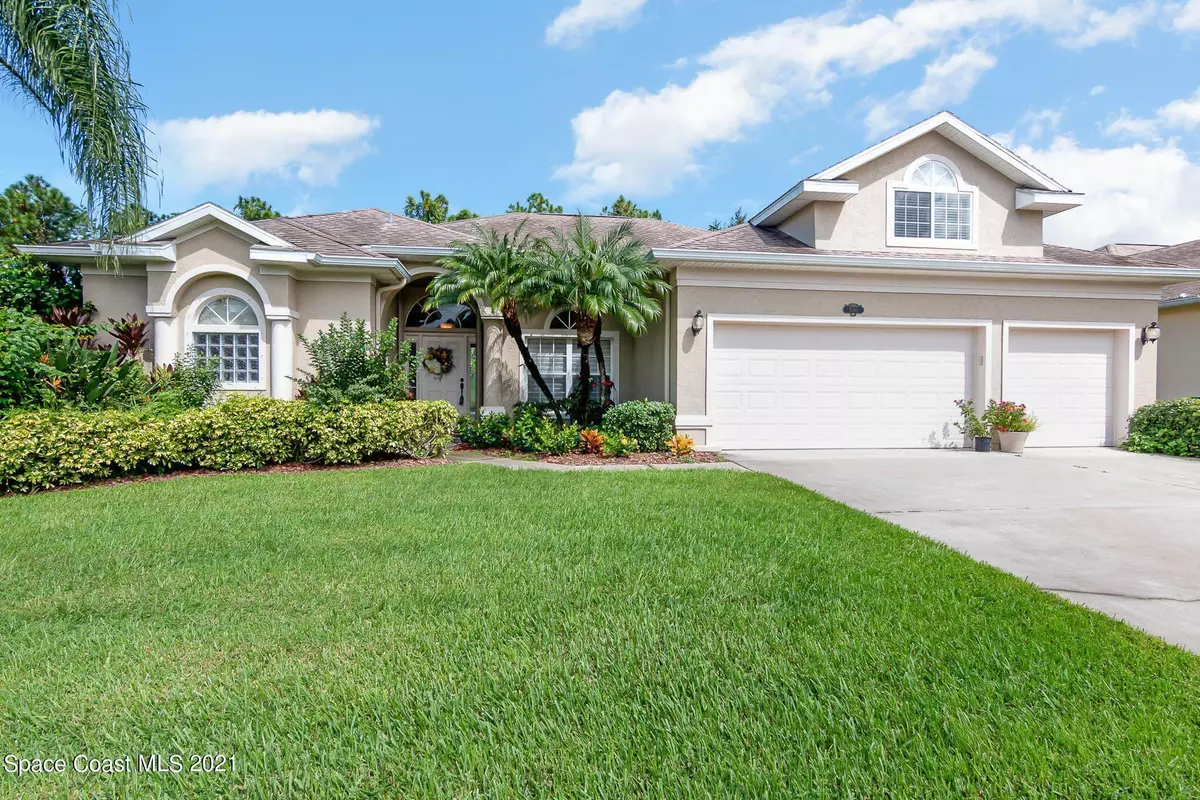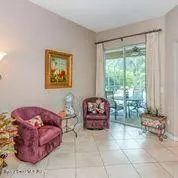$534,000
$565,000
5.5%For more information regarding the value of a property, please contact us for a free consultation.
4 Beds
3 Baths
2,490 SqFt
SOLD DATE : 12/28/2021
Key Details
Sold Price $534,000
Property Type Single Family Home
Sub Type Single Family Residence
Listing Status Sold
Purchase Type For Sale
Square Footage 2,490 sqft
Price per Sqft $214
Subdivision Hammock Lakes W Phase 2
MLS Listing ID 917546
Sold Date 12/28/21
Bedrooms 4
Full Baths 3
HOA Fees $31/ann
HOA Y/N Yes
Total Fin. Sqft 2490
Originating Board Space Coast MLS (Space Coast Association of REALTORS®)
Year Built 2006
Annual Tax Amount $2,542
Tax Year 2020
Lot Size 0.260 Acres
Acres 0.26
Property Description
Classiic beauty at the end of a very quiet cul-de-sac. Nature and privacy surround your private pool and oversized lanai on the large natural preserve. Tile flooring throughout (no carpet} 3 full baths with one being a full pool access bath. Great finished 5th bedroom or home office space or recreational space upstairs above the 3-car garage. Built-ins and plant shelves to display your accent pieces. Kitchen has 42'' cabinets, granite, stainless appliances, and large breakfast bar. Master suite has sliders to lanai and pool, his/her closets and master bath like a spa. Within 20 minutes of ocean, historic downtown, FIT, and 5 minutes to I-95, endless shopping and restaurants., pool, privacy, security gated, and a cul de sac What more is there?
Location
State FL
County Brevard
Area 331 - West Melbourne
Direction Off of Eber Road - west of Hollywood and east Miinton Road Turn North into Hammock Lakes, stop at Gate. Left through the gate and follow Tuscarora around to the end of the road at the cul-de-sac
Interior
Interior Features Breakfast Bar, Breakfast Nook, Built-in Features, Ceiling Fan(s), His and Hers Closets, Pantry, Primary Bathroom - Tub with Shower, Primary Bathroom -Tub with Separate Shower, Split Bedrooms
Heating Central
Cooling Central Air
Flooring Tile
Furnishings Unfurnished
Appliance Dishwasher, Electric Range, Microwave, Refrigerator
Laundry Electric Dryer Hookup, Gas Dryer Hookup, Washer Hookup
Exterior
Exterior Feature Storm Shutters
Garage Attached, Garage Door Opener
Garage Spaces 3.0
Pool Private, Screen Enclosure, Solar Heat
Amenities Available Management - Off Site, Park, Playground
Waterfront No
View Protected Preserve
Roof Type Shingle
Parking Type Attached, Garage Door Opener
Garage Yes
Building
Lot Description Cul-De-Sac, Dead End Street
Faces Southeast
Sewer Public Sewer
Water Public
Level or Stories One, Two
New Construction No
Schools
Elementary Schools Meadowlane
High Schools Melbourne
Others
HOA Name Advanced Property Management
Senior Community No
Tax ID 28-37-18-28-00000.0-0057.00
Security Features Security Gate,Security System Owned
Acceptable Financing Cash, Conventional
Listing Terms Cash, Conventional
Special Listing Condition Standard
Read Less Info
Want to know what your home might be worth? Contact us for a FREE valuation!

Our team is ready to help you sell your home for the highest possible price ASAP

Bought with EXP Realty LLC

"My job is to find and attract mastery-based agents to the office, protect the culture, and make sure everyone is happy! "






