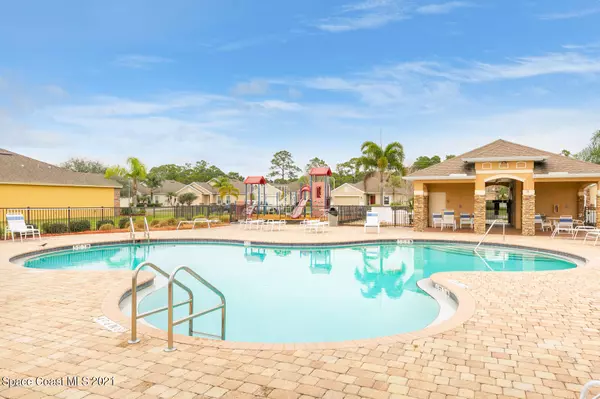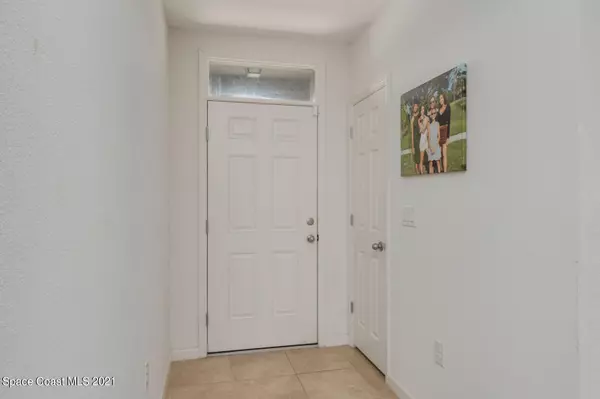$302,000
$314,900
4.1%For more information regarding the value of a property, please contact us for a free consultation.
4 Beds
2 Baths
1,830 SqFt
SOLD DATE : 11/05/2021
Key Details
Sold Price $302,000
Property Type Single Family Home
Sub Type Single Family Residence
Listing Status Sold
Purchase Type For Sale
Square Footage 1,830 sqft
Price per Sqft $165
Subdivision Brentwood Lakes Pud Phase Iv
MLS Listing ID 916189
Sold Date 11/05/21
Bedrooms 4
Full Baths 2
HOA Fees $137/mo
HOA Y/N Yes
Total Fin. Sqft 1830
Originating Board Space Coast MLS (Space Coast Association of REALTORS®)
Year Built 2018
Annual Tax Amount $3,711
Tax Year 2020
Lot Size 6,098 Sqft
Acres 0.14
Property Description
Move In Ready 4 Bed 2 Bath Cali Model in Sought After Gated Brentwood Lakes Community! Desirable Split & Open Floor Plan With Peek-A-Boo View Of The Lake. Energy Saving SS Appliances, Newer Roof, Concrete Block Construction, & Hurricane Shutters Result in Affordable Electric Bill & Homeowner Insurance. Low HOA Fee Covers Internet, Cable & Includes Community Pool, & Playground. Looking For Something To Do? Go Hiking, Biking, Birding or Geocaching At Nearby Three Forks Marsh & Conservation Area Or Visit The Soccer Fields, Dog Park & Walking Trails At Fred Poppe Regional Park ~ Only 5 Min Away! Super Centrally Located Near St. John's Heritage Parkway Offering Quick Access to 1-95, Brevard's Beaches, PAFB, L3 Harris, Northrop Grumman, Orlando, Vero Beach and Melbourne.
Location
State FL
County Brevard
Area 345 - Sw Palm Bay
Direction Malabar Rd to Brentwood Estates. Make a right at Moray Dr and follow the road to 324.
Interior
Interior Features Breakfast Bar, Built-in Features, Ceiling Fan(s), Open Floorplan, Pantry, Primary Bathroom - Tub with Shower, Primary Downstairs, Split Bedrooms, Walk-In Closet(s)
Heating Central, Electric
Cooling Central Air, Electric
Flooring Carpet, Tile
Furnishings Unfurnished
Appliance Dishwasher, Electric Range, Electric Water Heater, Microwave, Refrigerator
Laundry Electric Dryer Hookup, Gas Dryer Hookup, Washer Hookup
Exterior
Exterior Feature Storm Shutters
Garage Attached
Garage Spaces 2.0
Pool Community
Utilities Available Cable Available, Electricity Connected, Sewer Available, Water Available
Amenities Available Maintenance Grounds, Management - Full Time, Playground
Waterfront No
Roof Type Shingle
Accessibility Accessible Entrance, Accessible Full Bath
Porch Porch
Parking Type Attached
Garage Yes
Building
Lot Description Sprinklers In Front, Sprinklers In Rear
Faces South
Sewer Public Sewer
Water Public, Well
Level or Stories One
New Construction No
Schools
Elementary Schools Jupiter
High Schools Heritage
Others
HOA Name Anytime Property Management
HOA Fee Include Cable TV,Internet
Senior Community No
Tax ID 29-36-03-27-00000.0-0295.00
Security Features Security System Owned,Smoke Detector(s)
Acceptable Financing Cash, Conventional, FHA, VA Loan
Listing Terms Cash, Conventional, FHA, VA Loan
Special Listing Condition Standard
Read Less Info
Want to know what your home might be worth? Contact us for a FREE valuation!

Our team is ready to help you sell your home for the highest possible price ASAP

Bought with EXP Realty LLC

"My job is to find and attract mastery-based agents to the office, protect the culture, and make sure everyone is happy! "






