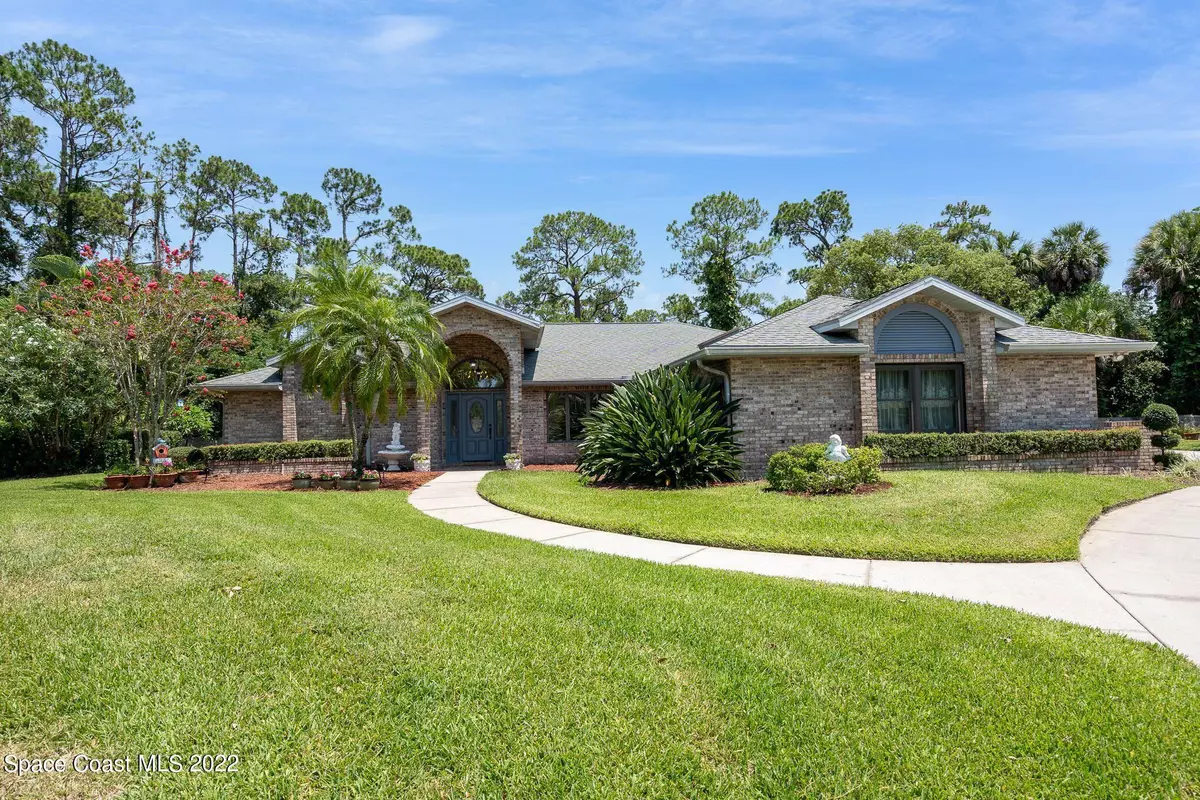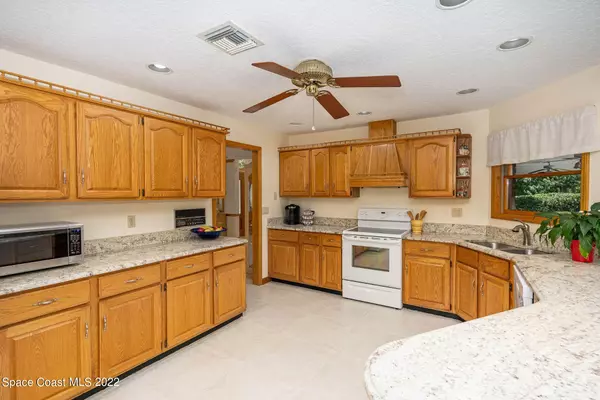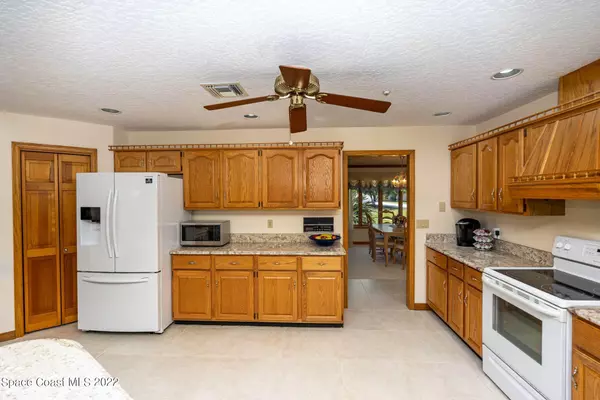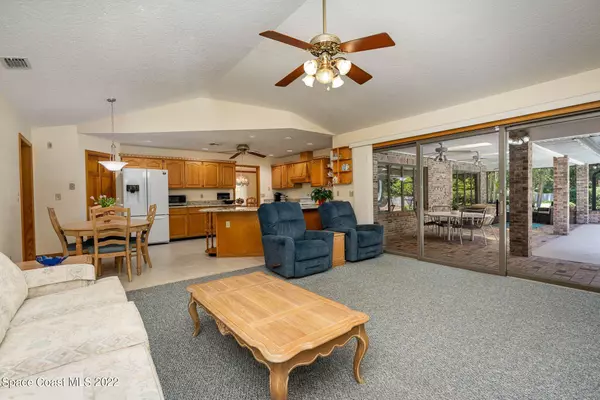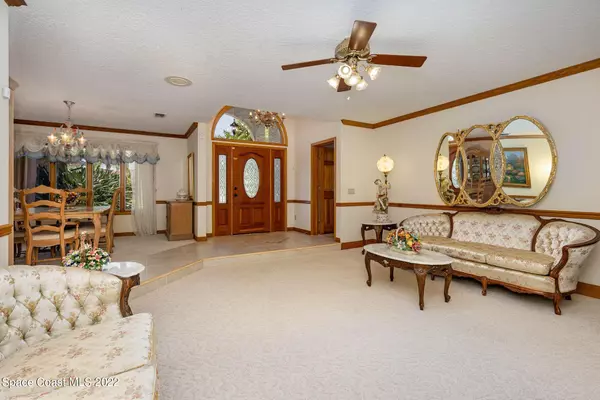$556,000
$539,000
3.2%For more information regarding the value of a property, please contact us for a free consultation.
4 Beds
3 Baths
2,536 SqFt
SOLD DATE : 08/09/2022
Key Details
Sold Price $556,000
Property Type Single Family Home
Sub Type Single Family Residence
Listing Status Sold
Purchase Type For Sale
Square Footage 2,536 sqft
Price per Sqft $219
Subdivision Ashley Manor
MLS Listing ID 938104
Sold Date 08/09/22
Bedrooms 4
Full Baths 3
HOA Fees $66/ann
HOA Y/N Yes
Total Fin. Sqft 2536
Originating Board Space Coast MLS (Space Coast Association of REALTORS®)
Year Built 1988
Annual Tax Amount $2,648
Tax Year 2021
Lot Size 0.400 Acres
Acres 0.4
Property Description
Highest & best by 6/26 3 PM. Rare opportunity to own this sprawling estate home nestled in the desirable community of Ashley Manor. Spacious 3-way split floor plan. Large kitchen has granite counters, breakfast bar, breakfast area, walk in pantry, and is wide open to the family room. Wonderful patio, great for entertaining and family time with plenty of room for outdoor furniture, table, chairs and lounges. Screened resort size pool with fountain and large private yard. Expansive driveway and side entry 576 sqft garage. Other features include Andersen double paned windows, Huge laundry room, freezer, attic with pull down stairs, Fig, mango, cumquat and lemon trees. This gated community offers tennis, pickleball, barbeque and gazebo. Don't miss it! They don't make them like this anymore.
Location
State FL
County Brevard
Area 331 - West Melbourne
Direction Wickham to Sheridan Road go west to Ashley Manor on left. This is a gated community.
Interior
Interior Features Breakfast Bar, Breakfast Nook, Ceiling Fan(s), Central Vacuum, Guest Suite, Open Floorplan, Pantry, Primary Bathroom - Tub with Shower, Split Bedrooms, Vaulted Ceiling(s), Walk-In Closet(s)
Heating Central, Electric
Cooling Central Air
Flooring Laminate, Tile
Appliance Dishwasher, Disposal, Electric Range, Electric Water Heater, Freezer, Microwave, Refrigerator
Exterior
Exterior Feature ExteriorFeatures
Parking Features Attached, Garage Door Opener
Garage Spaces 2.0
Fence Fenced
Pool In Ground, Private, Screen Enclosure
Amenities Available Barbecue, Basketball Court, Management - Full Time, Tennis Court(s)
View Trees/Woods
Roof Type Shingle
Porch Patio, Porch, Screened
Garage Yes
Building
Lot Description Irregular Lot, Sprinklers In Front, Sprinklers In Rear
Faces Northwest
Sewer Septic Tank
Water Public, Well
Level or Stories One
New Construction No
Schools
Elementary Schools Roy Allen
High Schools Melbourne
Others
HOA Name Pat Bentley pbentleycfl.rr.com
Senior Community No
Tax ID 27-36-35-81-00000.0-0020.00
Security Features Entry Phone/Intercom
Acceptable Financing Cash, Conventional
Listing Terms Cash, Conventional
Special Listing Condition Standard
Read Less Info
Want to know what your home might be worth? Contact us for a FREE valuation!

Our team is ready to help you sell your home for the highest possible price ASAP

Bought with Blue Marlin Real Estate

"My job is to find and attract mastery-based agents to the office, protect the culture, and make sure everyone is happy! "

