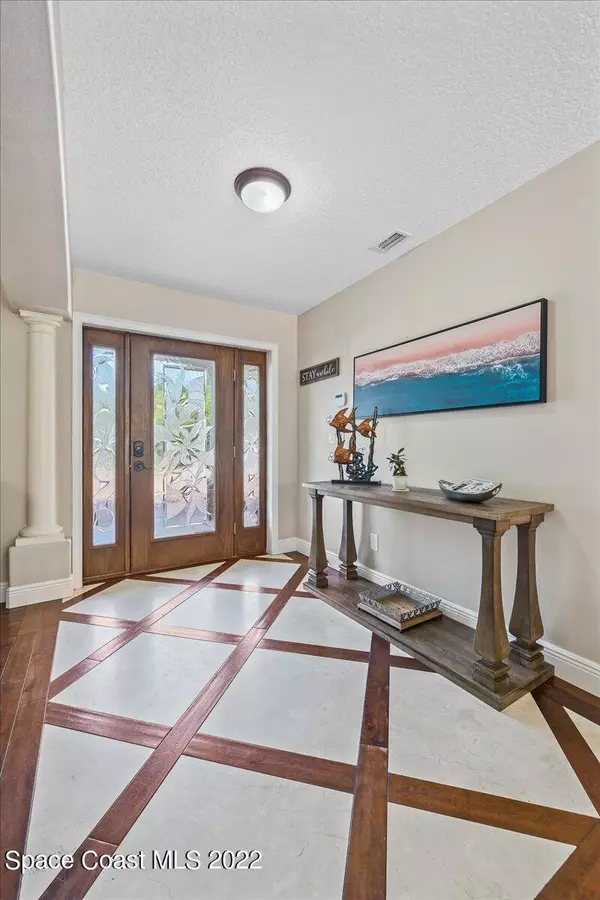$925,000
$995,000
7.0%For more information regarding the value of a property, please contact us for a free consultation.
4 Beds
3 Baths
3,200 SqFt
SOLD DATE : 09/06/2022
Key Details
Sold Price $925,000
Property Type Single Family Home
Sub Type Single Family Residence
Listing Status Sold
Purchase Type For Sale
Square Footage 3,200 sqft
Price per Sqft $289
Subdivision Ridge Manor Estates
MLS Listing ID 938048
Sold Date 09/06/22
Bedrooms 4
Full Baths 3
HOA Y/N No
Total Fin. Sqft 3200
Originating Board Space Coast MLS (Space Coast Association of REALTORS®)
Year Built 1968
Annual Tax Amount $1,853
Tax Year 2021
Lot Size 0.470 Acres
Acres 0.47
Property Description
MASSIVE PRICE REDUCTION, HE WHO HESITATES MISSES OUT!!! A home that would even make Moira Rose jump for joy. Located on a quiet cul de sac, this property has too many features to list. Tucked behind a private gate, sitting on nearly 1/2 acre of manicured lawns & entertaining space it is an outdoor lovers dream. The main house features 3 bedrooms, 2 baths, full smart home, wood floors, granite kitchen, stainless appliances, an owners suite only someone would dream of and a gas stacked stone fireplace. 3 car garage w/epoxy coated flooring, with a full short term rental above. The unit has a private entrance and has travertine stairs & bath, separate bedroom, custom kitchen, washer & dryer. Outside the home find your travertine patio, custom pool and waterfall spa and whole home generator.
Location
State FL
County Brevard
Area 252 - N Banana River Dr.
Direction N Banana River to Martin, Right on Queen Anne which will lead to Johns Ct. Back of cul de sac to 1242
Interior
Interior Features Ceiling Fan(s), Guest Suite, Kitchen Island, Open Floorplan, Pantry, Primary Bathroom - Tub with Shower, Primary Bathroom -Tub with Separate Shower, Primary Downstairs, Split Bedrooms, Walk-In Closet(s)
Heating Central, Electric
Cooling Central Air, Electric
Flooring Tile, Wood
Fireplaces Type Other
Fireplace Yes
Appliance Convection Oven, Dishwasher, Disposal, Dryer, Gas Range, Gas Water Heater, Microwave, Refrigerator, Tankless Water Heater, Washer
Laundry Gas Dryer Hookup
Exterior
Exterior Feature Fire Pit, Outdoor Shower
Parking Features Attached, Circular Driveway, Garage Door Opener, Guest, RV Access/Parking
Garage Spaces 3.0
Fence Fenced, Wood, Wrought Iron
Pool Gas Heat, In Ground, Private, Salt Water, Waterfall, Other
Utilities Available Cable Available, Electricity Connected, Natural Gas Connected
View Pool
Roof Type Shingle
Street Surface Asphalt
Porch Patio, Porch
Garage Yes
Building
Lot Description Cul-De-Sac
Faces East
Sewer Public Sewer
Water Public
Level or Stories One, Two
New Construction No
Schools
Elementary Schools Audubon
High Schools Merritt Island
Others
Pets Allowed Yes
HOA Name RIDGE MANOR ESTATES
Senior Community No
Tax ID 24-37-18-25-0000e.0-0018.00
Security Features Closed Circuit Camera(s),Security Gate,Security System Owned,Smoke Detector(s),Other
Acceptable Financing Cash, Conventional, Private Financing Available
Listing Terms Cash, Conventional, Private Financing Available
Special Listing Condition Standard
Read Less Info
Want to know what your home might be worth? Contact us for a FREE valuation!

Our team is ready to help you sell your home for the highest possible price ASAP

Bought with Blue Marlin Real Estate

"My job is to find and attract mastery-based agents to the office, protect the culture, and make sure everyone is happy! "






