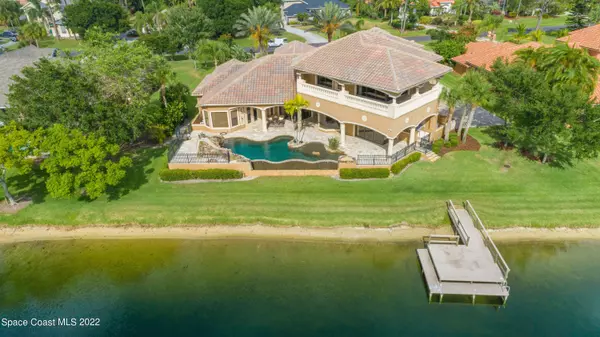$1,300,000
$1,499,000
13.3%For more information regarding the value of a property, please contact us for a free consultation.
4 Beds
4 Baths
5,051 SqFt
SOLD DATE : 08/09/2022
Key Details
Sold Price $1,300,000
Property Type Single Family Home
Sub Type Single Family Residence
Listing Status Sold
Purchase Type For Sale
Square Footage 5,051 sqft
Price per Sqft $257
Subdivision Carriage Gate Subdivision
MLS Listing ID 935472
Sold Date 08/09/22
Bedrooms 4
Full Baths 3
Half Baths 1
HOA Fees $41/ann
HOA Y/N Yes
Total Fin. Sqft 5051
Originating Board Space Coast MLS (Space Coast Association of REALTORS®)
Year Built 2007
Annual Tax Amount $9,788
Tax Year 2021
Lot Size 0.570 Acres
Acres 0.57
Property Description
Custom built, luxury estate home by Joyal Builders located in the beautiful community of Carriage Gate. Enjoy amazing water views from the spring fed, 26-acre lake unlike any other lake views! Enter through the impressive double, wrought iron doors to 5051 SF of timeless elegance and custom interior designs: Travertine & wood floors, extensive crown molding, triple trey ceilings, custom plantation shutters and brand-new exquisite leather granite. This home has 4 bedrooms, 4 bathrooms, office, enormous loft w/wet bar, wrap around balcony with wrap sliding glass doors, FOUR CAR GARAGE, and custom kitchen overlooking the family room (w/fireplace), pool and lake. There are four sets of doors (three that are corner, bi-parting, entertainment sliding glass, wall pocket systems) that lead to the the
Location
State FL
County Brevard
Area 331 - West Melbourne
Direction From Minton Rd turn west into Carriage Gate Subdivision and go through main gate. Head straight and take a left on Peacock, home will be on the left hand side.
Interior
Interior Features Breakfast Bar, Breakfast Nook, Built-in Features, Ceiling Fan(s), His and Hers Closets, Kitchen Island, Open Floorplan, Pantry, Primary Bathroom - Tub with Shower, Primary Bathroom -Tub with Separate Shower, Split Bedrooms, Walk-In Closet(s), Wet Bar
Heating Central
Cooling Central Air
Flooring Carpet, Tile, Wood
Fireplaces Type Other
Furnishings Unfurnished
Fireplace Yes
Appliance Dishwasher, Dryer, Gas Range, Microwave, Refrigerator, Washer
Exterior
Exterior Feature Balcony, Outdoor Kitchen, Outdoor Shower
Garage Attached, Circular Driveway, Garage Door Opener
Garage Spaces 4.0
Pool In Ground, Private, Salt Water, Waterfall
Amenities Available Boat Dock, Maintenance Grounds, Management - Full Time, Playground
Waterfront Yes
Waterfront Description Lake Front
View Lake, Pond, Water
Roof Type Tile
Street Surface Asphalt
Porch Deck, Patio, Side Porch, Wrap Around
Parking Type Attached, Circular Driveway, Garage Door Opener
Garage Yes
Building
Lot Description Sprinklers In Front, Sprinklers In Rear
Faces Northeast
Sewer Septic Tank
Water Public, Well
Level or Stories Two
New Construction No
Schools
Elementary Schools Meadowlane
High Schools Melbourne
Others
Pets Allowed Yes
HOA Name Lil Shaw
Senior Community No
Tax ID 28-36-13-26-0000b.0-0005.00
Security Features Security Gate,Security System Owned
Acceptable Financing Cash, Conventional
Listing Terms Cash, Conventional
Special Listing Condition Standard
Read Less Info
Want to know what your home might be worth? Contact us for a FREE valuation!

Our team is ready to help you sell your home for the highest possible price ASAP

Bought with Keller Williams Realty Brevard

"My job is to find and attract mastery-based agents to the office, protect the culture, and make sure everyone is happy! "






