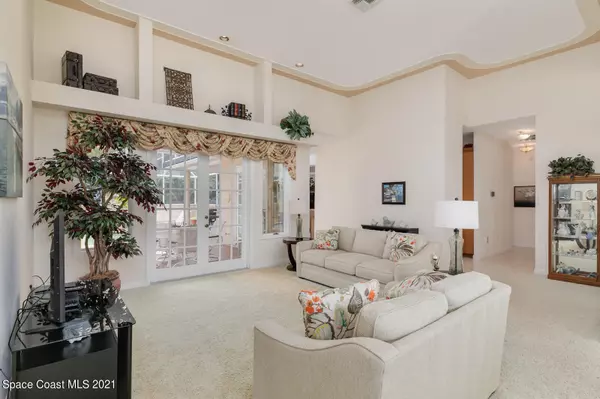$710,000
$770,000
7.8%For more information regarding the value of a property, please contact us for a free consultation.
4 Beds
4 Baths
3,194 SqFt
SOLD DATE : 10/21/2021
Key Details
Sold Price $710,000
Property Type Single Family Home
Sub Type Single Family Residence
Listing Status Sold
Purchase Type For Sale
Square Footage 3,194 sqft
Price per Sqft $222
Subdivision Egrets Cove
MLS Listing ID 908699
Sold Date 10/21/21
Bedrooms 4
Full Baths 4
HOA Fees $56/ann
HOA Y/N Yes
Total Fin. Sqft 3194
Originating Board Space Coast MLS (Space Coast Association of REALTORS®)
Year Built 1989
Annual Tax Amount $6,454
Tax Year 2020
Lot Size 1.000 Acres
Acres 1.0
Property Description
Price includes Deeded Boat Slip on intercoastal. Elegant 4 bedroom 4 bath Pool 1 acre in M.I. Egrets cove, tile roof nestled amongst majestic oaks. Exceptional floor plan featuring a true gourmet kitchen), granite counter tops, custom cabinetry and trim work, with peninsula flows into the family room with stone fireplace and real wood flooring. A true Master suite with an exceptional layout well designed Master bath with jetted tub, custom cabinetry/granite countertops and private shower. Bedroom/nursery/ den/workout room adjacent to MB. Huge oversized garage bigger than most 3 or 4 car garages (864 sq. ft). Screen Pool with partially trussed roof. High Ceilings throughout,1/2 court basketball court. See agent remarks for additional buyer credit. A/C is 4 years old and Multi-Variable system. Tankless Instant Hot water system, Propane Gas tank, just replaced. Huge Utility room with plenty of cabinets. Salt Water Pool System. Master Bedroom has 2 Walk in Closet, one is extra Huge Walk with shelving, etc. Dining area features small butler pantry and wet bar. Custom Windows, Bamboo Fans, New Plumbing (see disclosures). House shows well. Water softener with reverse osmosis water filter. Alarm system is owned with service paid monthly
Location
State FL
County Brevard
Area 253 - S Merritt Island
Direction approximately 1 mile north of the pineda causeway on the west side of S. Tropical Trail
Interior
Interior Features Breakfast Bar, Breakfast Nook, Butler Pantry, His and Hers Closets, Pantry, Primary Downstairs, Split Bedrooms, Vaulted Ceiling(s), Walk-In Closet(s), Wet Bar
Heating Central
Cooling Central Air, Electric, Other
Flooring Carpet, Tile, Wood
Fireplaces Type Other
Furnishings Unfurnished
Fireplace Yes
Appliance Dishwasher, Double Oven, Electric Water Heater, Gas Range, Refrigerator
Laundry Electric Dryer Hookup, Gas Dryer Hookup, Washer Hookup
Exterior
Exterior Feature Outdoor Shower
Parking Features Attached, Circular Driveway
Garage Spaces 2.0
Pool In Ground, Private, Salt Water
Utilities Available Electricity Connected
Amenities Available Boat Dock, Boat Slip
View Pool
Roof Type Tile
Street Surface Asphalt
Porch Patio, Porch, Screened
Garage Yes
Building
Faces South
Sewer Septic Tank
Water Public
Level or Stories One
New Construction No
Schools
Elementary Schools Tropical
High Schools Merritt Island
Others
HOA Name EGRET'S COVE
Senior Community No
Tax ID 26-37-06-04-0000a.0-0017.00
Acceptable Financing Cash, Conventional, FHA, VA Loan
Listing Terms Cash, Conventional, FHA, VA Loan
Special Listing Condition Standard
Read Less Info
Want to know what your home might be worth? Contact us for a FREE valuation!

Our team is ready to help you sell your home for the highest possible price ASAP

Bought with RE/MAX Downtown

"My job is to find and attract mastery-based agents to the office, protect the culture, and make sure everyone is happy! "






