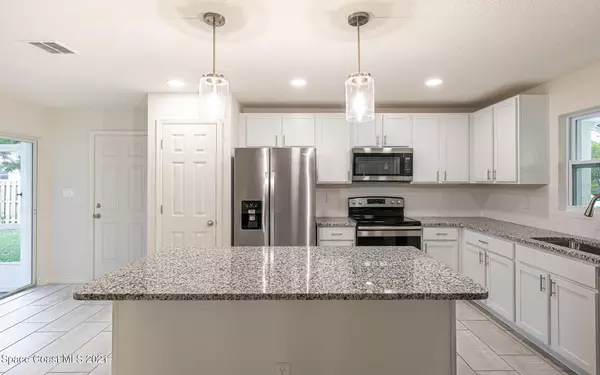$306,900
$292,900
4.8%For more information regarding the value of a property, please contact us for a free consultation.
4 Beds
2 Baths
1,573 SqFt
SOLD DATE : 06/28/2021
Key Details
Sold Price $306,900
Property Type Single Family Home
Sub Type Single Family Residence
Listing Status Sold
Purchase Type For Sale
Square Footage 1,573 sqft
Price per Sqft $195
Subdivision Merritt Ridge Sheet 5
MLS Listing ID 905649
Sold Date 06/28/21
Bedrooms 4
Full Baths 2
HOA Y/N No
Total Fin. Sqft 1573
Originating Board Space Coast MLS (Space Coast Association of REALTORS®)
Year Built 1963
Annual Tax Amount $1,983
Tax Year 2020
Lot Size 7,405 Sqft
Acres 0.17
Lot Dimensions 75 x 100
Property Description
This home has been completely remodeled 100% in 2021. Quiet, Tree- lined street. ALL NEW! New Roof, New Windows, New Garage Door and Opener. New Kitchen Cabinets and Granite counter tops. All new appliances. (Refrigerator, Microwave, Stove Top/Oven and Dishwasher). New Paint Exterior and Interior to include back porch and garage floors. All Interior and Exterior doors replaced to include bi-fold closet doors in bedroom's. New Tile and Carpet throughout. Bathrooms fully remodeled. Plumbing and Electrical upgraded. Exterior has new stucco. New Ceiling fans in all bedrooms. Interior and exterior lighting upgraded. New baseboards throughout. This home is a MUST see and is Move in ready. This won't last long!
Location
State FL
County Brevard
Area 253 - S Merritt Island
Direction Hwy 520 to South on South Courtney Pkwy. to Right on Allen Dr. Home will be on your right.
Interior
Interior Features Breakfast Bar, Breakfast Nook, Ceiling Fan(s), Eat-in Kitchen, His and Hers Closets, Kitchen Island, Open Floorplan, Pantry, Primary Bathroom - Tub with Shower
Heating Central
Cooling Central Air, Electric
Flooring Carpet, Tile
Furnishings Unfurnished
Appliance Dishwasher, Disposal, Electric Water Heater, Freezer, Ice Maker, Microwave, Refrigerator
Exterior
Exterior Feature ExteriorFeatures
Parking Features Additional Parking, Attached, Garage, On Street
Garage Spaces 1.0
Pool None
Utilities Available Cable Available, Electricity Connected, Natural Gas Connected, Sewer Available, Water Available
Roof Type Shingle
Street Surface Asphalt
Porch Patio, Porch, Screened
Garage Yes
Building
Faces West
Sewer Public Sewer
Water Public, Well
Level or Stories One
New Construction No
Schools
Elementary Schools Tropical
High Schools Merritt Island
Others
Pets Allowed Yes
HOA Name MERRITT RIDGE SHEET 5
Senior Community No
Tax ID 24-36-35-50-0000n.0-0011.00
Acceptable Financing Cash, Conventional, FHA, VA Loan
Listing Terms Cash, Conventional, FHA, VA Loan
Special Listing Condition Standard
Read Less Info
Want to know what your home might be worth? Contact us for a FREE valuation!

Our team is ready to help you sell your home for the highest possible price ASAP

Bought with Next Chapter Real Estate, Inc.

"My job is to find and attract mastery-based agents to the office, protect the culture, and make sure everyone is happy! "






