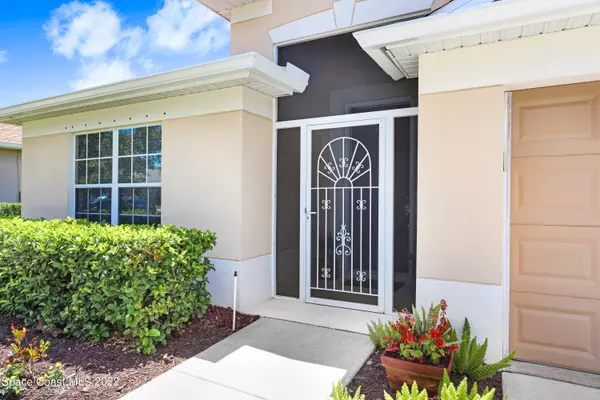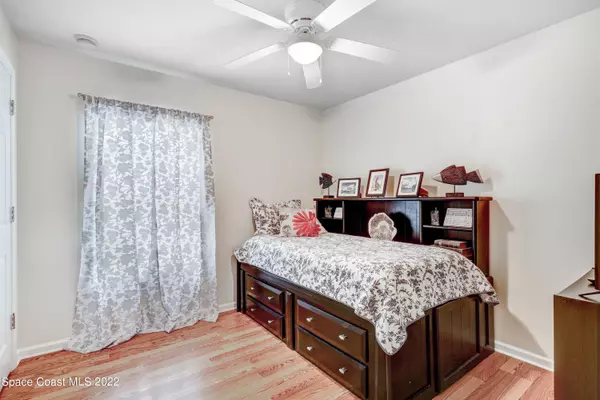$350,000
$350,000
For more information regarding the value of a property, please contact us for a free consultation.
3 Beds
2 Baths
1,564 SqFt
SOLD DATE : 06/29/2022
Key Details
Sold Price $350,000
Property Type Single Family Home
Sub Type Single Family Residence
Listing Status Sold
Purchase Type For Sale
Square Footage 1,564 sqft
Price per Sqft $223
Subdivision Waterstone Plat 1 Pud
MLS Listing ID 933496
Sold Date 06/29/22
Bedrooms 3
Full Baths 2
HOA Fees $104/qua
HOA Y/N Yes
Total Fin. Sqft 1564
Originating Board Space Coast MLS (Space Coast Association of REALTORS®)
Year Built 2009
Annual Tax Amount $2,494
Tax Year 2021
Lot Size 7,841 Sqft
Acres 0.18
Property Description
Beautiful lakefront home with a NEW ROOF. This home flows well from the entry to the porch, a great floor plan. The first thing you see as you enter this home is the lake view. Just imagine coming home after a long day & sitting down in your large lakefront screened porch to relax & watch the sunset. This home has laminate floors & tile in the foyer, kitchen & bathrooms. Gorgeous eat-in kitchen with stainless appliances & granite counter tops. Large master bedroom with a walk-in closet & a large bathroom that has dual sinks, a soaking tub & a shower. The community has lots of amenities: Resort-style pool, Fitness center, Playground, Tennis courts, Basketball courts & Horseshoe pits. This home is located near the new community Emerald Lakes and a few minutes away from I95.
Location
State FL
County Brevard
Area 347 - Southern Palm Bay
Direction Babcock to West on Mara Lorna Blvd (Waterstone subdivision), Right on Finola Ave and Right on Dittmer. Around curve and house will be on left side.
Interior
Interior Features Breakfast Bar, Breakfast Nook, Ceiling Fan(s), Pantry, Primary Bathroom - Tub with Shower, Primary Bathroom -Tub with Separate Shower, Split Bedrooms, Walk-In Closet(s)
Heating Central, Electric
Cooling Central Air, Electric
Flooring Laminate, Tile
Furnishings Unfurnished
Appliance Dishwasher, Disposal, Electric Range, Electric Water Heater, Microwave, Refrigerator
Exterior
Exterior Feature Storm Shutters
Parking Features Attached, Garage Door Opener
Garage Spaces 2.0
Pool Community, In Ground
Utilities Available Cable Available, Electricity Connected
Amenities Available Basketball Court, Clubhouse, Fitness Center, Jogging Path, Maintenance Grounds, Management - Full Time, Management - Off Site, Playground, Shuffleboard Court, Tennis Court(s)
Waterfront Description Lake Front,Pond
View Lake, Pond, Water
Roof Type Shingle
Street Surface Asphalt
Porch Patio, Porch, Screened
Garage Yes
Building
Faces East
Sewer Public Sewer
Water Public
Level or Stories One
New Construction No
Schools
Elementary Schools Sunrise
High Schools Bayside
Others
HOA Name Vesta Property Services Cheryl Hall
Senior Community No
Tax ID 30-37-04-Ut-00000.0-135h.00
Security Features Smoke Detector(s)
Acceptable Financing Cash, Conventional, FHA, VA Loan
Listing Terms Cash, Conventional, FHA, VA Loan
Special Listing Condition Standard
Read Less Info
Want to know what your home might be worth? Contact us for a FREE valuation!

Our team is ready to help you sell your home for the highest possible price ASAP

Bought with EXIT 1st Class Realty

"My job is to find and attract mastery-based agents to the office, protect the culture, and make sure everyone is happy! "






