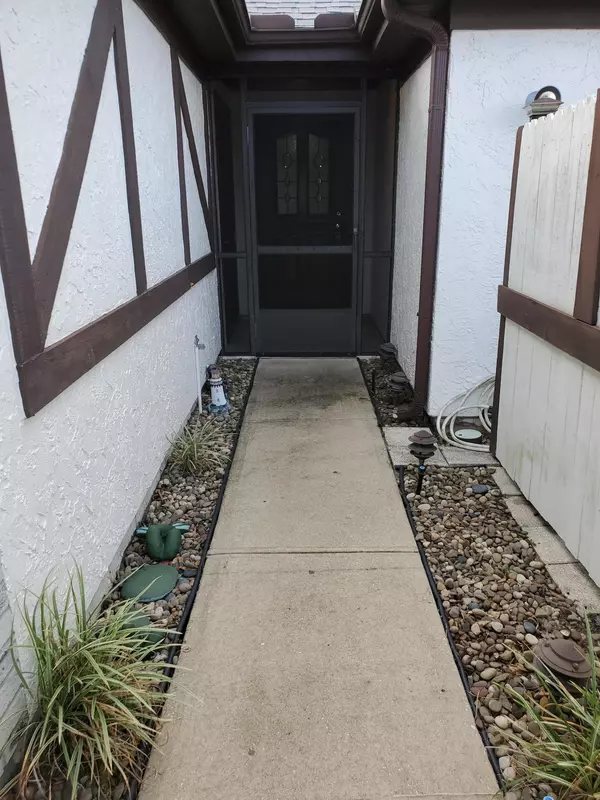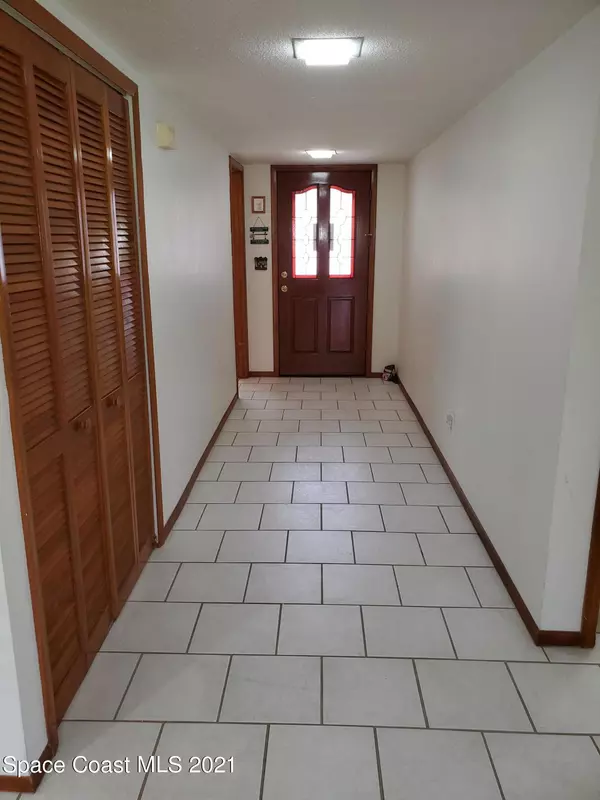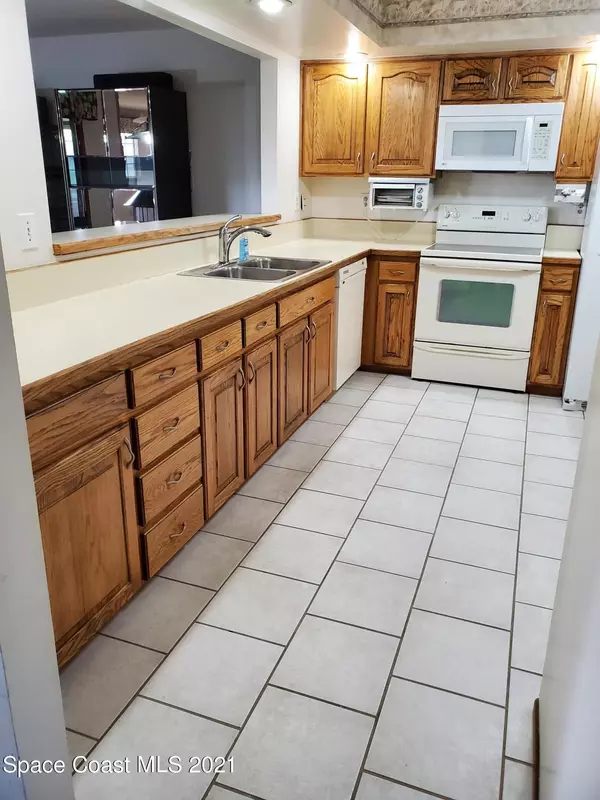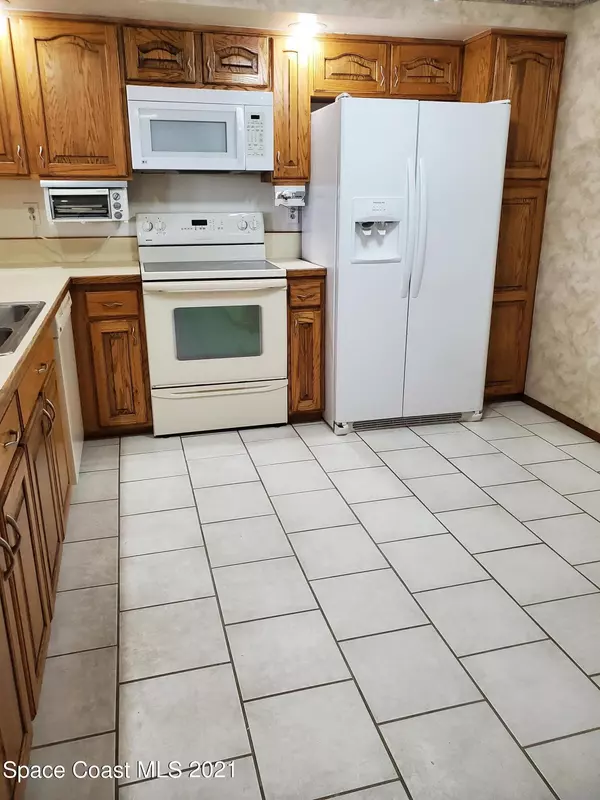$184,000
$189,000
2.6%For more information regarding the value of a property, please contact us for a free consultation.
2 Beds
2 Baths
1,519 SqFt
SOLD DATE : 08/09/2021
Key Details
Sold Price $184,000
Property Type Townhouse
Sub Type Townhouse
Listing Status Sold
Purchase Type For Sale
Square Footage 1,519 sqft
Price per Sqft $121
Subdivision Sherwood Forest Pud Ii Replat Of Stage 1 Tr
MLS Listing ID 905160
Sold Date 08/09/21
Bedrooms 2
Full Baths 2
HOA Fees $250/mo
HOA Y/N Yes
Total Fin. Sqft 1519
Originating Board Space Coast MLS (Space Coast Association of REALTORS®)
Year Built 1983
Annual Tax Amount $960
Tax Year 2020
Lot Size 3,049 Sqft
Acres 0.07
Property Description
This spacious 2 bedroom 2 bath end unit townhouse is located in the peaceful Sherwood Forest community, conveniently located just a few minutes from I-95 and US Route 1. Numerous cabinets in the kitchen allow for plenty of storage space while the breakfast bar connects the kitchen to the open concept living/dining area, which is accented with a cozy fireplace. A sliding glass door off the master bedroom opens up to the private front courtyard. Master bathroom has a full-size handicapped accessible walk-in shower and guest bathroom has a jacuzzi tub with shower. The enclosed back porch is air-conditioned for a perfect office area or additional living space that overlooks acres of nature on the golf course.
Location
State FL
County Brevard
Area 105 - Titusville W I95 S 46
Direction From I-95 take exit 223, head west. First left on to N. Carpenter Rd. Right on London Town Rd. Right on to Kings Cross St. in Sherwood Forest community. 2134 will be on your left.
Interior
Interior Features Breakfast Bar, Ceiling Fan(s), His and Hers Closets, Primary Bathroom - Tub with Shower, Primary Downstairs, Split Bedrooms
Heating Central, Electric
Cooling Central Air, Electric
Flooring Tile, Vinyl
Fireplaces Type Wood Burning, Other
Furnishings Partially
Fireplace Yes
Appliance Dishwasher, Disposal, Dryer, Electric Range, Electric Water Heater, Ice Maker, Microwave, Refrigerator, Washer
Laundry In Garage
Exterior
Exterior Feature Courtyard
Parking Features Additional Parking, Attached, Garage, Garage Door Opener
Garage Spaces 1.0
Pool None
Utilities Available Cable Available, Electricity Connected, Water Available
Amenities Available Maintenance Grounds, Management - Full Time
View Golf Course
Roof Type Shingle
Accessibility Accessible Entrance, Accessible Full Bath, Grip-Accessible Features
Porch Porch
Garage Yes
Building
Lot Description Dead End Street, On Golf Course, Sprinklers In Front, Sprinklers In Rear
Faces Northeast
Sewer Public Sewer
Water Public, Well
Level or Stories One
New Construction No
Schools
Elementary Schools Mims
High Schools Astronaut
Others
HOA Name Cathy Mitchell, HOA President
HOA Fee Include Cable TV,Insurance,Internet
Senior Community No
Tax ID 21-34-24-05-00000.0-0033.00
Acceptable Financing Cash, Conventional, FHA
Listing Terms Cash, Conventional, FHA
Special Listing Condition Standard
Read Less Info
Want to know what your home might be worth? Contact us for a FREE valuation!

Our team is ready to help you sell your home for the highest possible price ASAP

Bought with EXP Realty, LLC

"My job is to find and attract mastery-based agents to the office, protect the culture, and make sure everyone is happy! "






