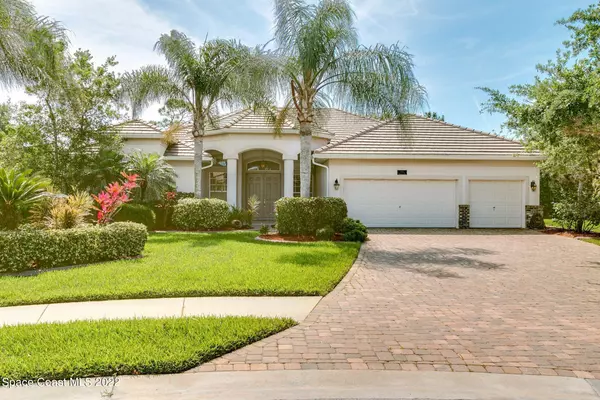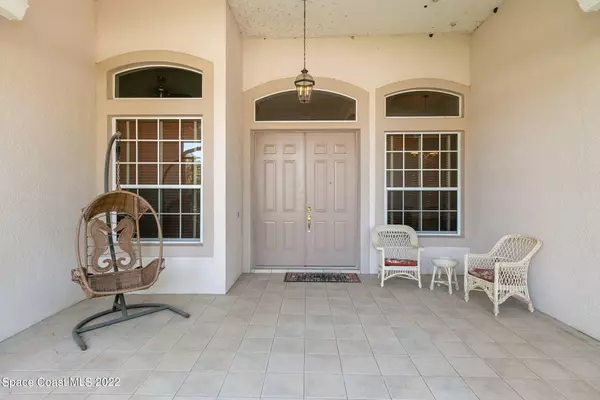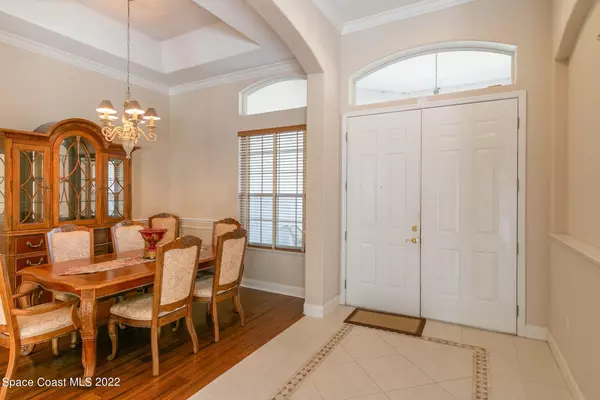$745,000
$755,000
1.3%For more information regarding the value of a property, please contact us for a free consultation.
4 Beds
3 Baths
2,872 SqFt
SOLD DATE : 06/03/2022
Key Details
Sold Price $745,000
Property Type Single Family Home
Sub Type Single Family Residence
Listing Status Sold
Purchase Type For Sale
Square Footage 2,872 sqft
Price per Sqft $259
Subdivision Baytree Pud Phase 2 Stage 1A The Hamlet
MLS Listing ID 933013
Sold Date 06/03/22
Bedrooms 4
Full Baths 3
HOA Fees $95/mo
HOA Y/N Yes
Total Fin. Sqft 2872
Originating Board Space Coast MLS (Space Coast Association of REALTORS®)
Year Built 2001
Annual Tax Amount $8,787
Tax Year 2021
Lot Size 0.460 Acres
Acres 0.46
Lot Dimensions 173'x140' irregular
Property Description
A magnificent pool home, with a wonderful location on a cul-de-sac, backing up to a preserve for privacy. Located in an upscale, manicure gated subdivision with an extremely low monthly HOA. Beautiful 4 bedroom, 3 bath POOL home with new tile roof, oversized lot, 3 car garage & privacy out back! Fabulous split bedroom floor plan with Jack-n-Jill bath, pool bath and large master bath with garden tub and separate walk-in shower along with his-n-her vanities and closets. As you enter this spacious home you will find a separate private office, formal dining room, living room, breakfast nook, family room & oversized kitchen all overlooking the relaxing pool. The master suite boosts high tray ceilings, extra lounging area along with sliders to the pool area. A dream kitchen... with plenty of counter space, cabinets & storage, gas stove, wall ovens and an island result in being a favorite for food preparation. Tranquil ambience as you relax along the large inground pool and spa with plenty of trussed shade for relaxing any time of day. Privacy and calmness come with this superior oversize lot. Inside laundry with utility sink and plenty of storage with access to the 3-car garage. This home has it all from the welcoming, spacious floor plan, pool & spa, oversize lush, manicured lot on a cul-de-sac, in a desirable subdivision with golf, community pool & tennis and low monthly fee! This is a must-see home!
Location
State FL
County Brevard
Area 218 - Suntree S Of Wickham
Direction Wickham Rd to Baytree Drive to Guard Gate, continue to right onto Old Tramway Drive to left on Montrose - home is located to the right in the cul-de-sac.
Interior
Interior Features Breakfast Bar, Breakfast Nook, Built-in Features, Ceiling Fan(s), His and Hers Closets, Jack and Jill Bath, Kitchen Island, Open Floorplan, Pantry, Primary Bathroom - Tub with Shower, Primary Bathroom -Tub with Separate Shower, Primary Downstairs, Split Bedrooms, Vaulted Ceiling(s), Walk-In Closet(s)
Heating Central, Electric
Cooling Central Air, Electric
Flooring Carpet, Tile, Other
Furnishings Unfurnished
Appliance Dishwasher, Disposal, Double Oven, Gas Range, Gas Water Heater, Ice Maker, Microwave, Refrigerator
Laundry Electric Dryer Hookup, Gas Dryer Hookup, Sink, Washer Hookup
Exterior
Exterior Feature ExteriorFeatures
Garage Attached, Garage Door Opener
Garage Spaces 3.0
Pool Community, In Ground, Private, Screen Enclosure, Waterfall, Other
Utilities Available Cable Available, Electricity Connected, Natural Gas Connected, Water Available
Amenities Available Clubhouse, Golf Course, Jogging Path, Maintenance Grounds, Management - Full Time, Management - Off Site, Tennis Court(s)
Waterfront No
View Pool, Trees/Woods, Protected Preserve
Roof Type Tile
Street Surface Asphalt
Porch Deck, Patio, Porch, Screened
Parking Type Attached, Garage Door Opener
Garage Yes
Building
Lot Description Cul-De-Sac, Irregular Lot, Wooded
Faces North
Sewer Public Sewer
Water Public
Level or Stories One
New Construction No
Schools
Elementary Schools Quest
High Schools Viera
Others
HOA Name Fairway Management
Senior Community No
Tax ID 26-36-23-Rw-0000i.0-0021.00
Security Features Gated with Guard,Smoke Detector(s)
Acceptable Financing Cash, Conventional
Listing Terms Cash, Conventional
Special Listing Condition Standard
Read Less Info
Want to know what your home might be worth? Contact us for a FREE valuation!

Our team is ready to help you sell your home for the highest possible price ASAP

Bought with LaRocque & Co., Realtors

"My job is to find and attract mastery-based agents to the office, protect the culture, and make sure everyone is happy! "






