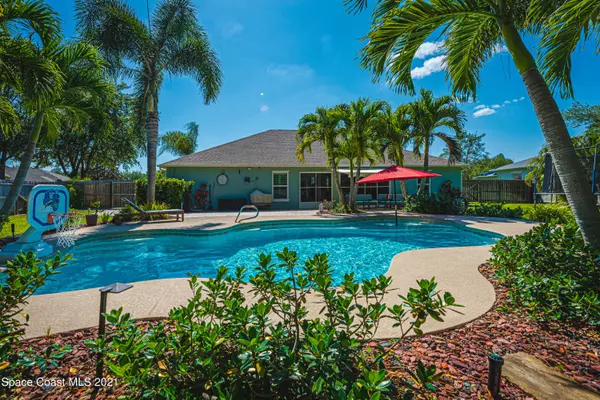$450,000
$420,000
7.1%For more information regarding the value of a property, please contact us for a free consultation.
4 Beds
2 Baths
1,845 SqFt
SOLD DATE : 07/19/2021
Key Details
Sold Price $450,000
Property Type Single Family Home
Sub Type Single Family Residence
Listing Status Sold
Purchase Type For Sale
Square Footage 1,845 sqft
Price per Sqft $243
Subdivision The Falls At Sheridan Phase Ii
MLS Listing ID 906082
Sold Date 07/19/21
Bedrooms 4
Full Baths 2
HOA Fees $35/ann
HOA Y/N Yes
Total Fin. Sqft 1845
Originating Board Space Coast MLS (Space Coast Association of REALTORS®)
Year Built 1998
Annual Tax Amount $2,485
Tax Year 2020
Lot Size 0.380 Acres
Acres 0.38
Property Description
Magnificent salt water pool home located in the Falls at Sheridan, a gated community. This 4 bedroom 2 bathroom home sits on one of the few oversized lots (.38 acres) that backs up to a preserve. This home has an extended 2 car garage that ties into the newly installed extra wide brick paver driveway that comfortably fits 4 cars. Ease of access to the backyard and pool via the 4' wide paver pathway that leads into the backyard and pool deck. A split plan with an open floor concept fantastic for entertaining and pool parties. Home is storm protected with impact windows, storm shutters and hurricane garage door installed in 2019. The outdoor space will amaze you with an oversized pool built in 2010, custom putting green 2012, completely fenced-in backyard for your pets and kids. A MUST SEE!
Location
State FL
County Brevard
Area 331 - West Melbourne
Direction Wickham Road north of Hwy 192, go West on Sheridan Road to The Falls at Sheridan Community on the north side of the road. In Community make a right and proceed to 677 Linville Falls Drive.
Interior
Interior Features Ceiling Fan(s), Open Floorplan, Primary Bathroom - Tub with Shower, Primary Bathroom -Tub with Separate Shower, Split Bedrooms, Walk-In Closet(s)
Heating Central
Cooling Central Air
Flooring Carpet, Tile
Furnishings Unfurnished
Appliance Dishwasher, Electric Range, Electric Water Heater, Microwave, Refrigerator
Laundry Electric Dryer Hookup, Gas Dryer Hookup, Washer Hookup
Exterior
Exterior Feature ExteriorFeatures
Garage Attached, Garage Door Opener
Garage Spaces 2.0
Fence Fenced, Wood
Pool In Ground, Private, Salt Water, Other
Utilities Available Cable Available
Amenities Available Maintenance Grounds, Management - Full Time, Park, Playground
Waterfront No
Roof Type Shingle
Street Surface Asphalt
Accessibility Accessible Full Bath
Porch Patio, Porch, Screened
Parking Type Attached, Garage Door Opener
Garage Yes
Building
Lot Description Sprinklers In Front, Sprinklers In Rear
Faces West
Sewer Public Sewer
Water Public, Well
Level or Stories One
New Construction No
Schools
Elementary Schools Roy Allen
High Schools Melbourne
Others
Pets Allowed Yes
HOA Name Sentry Managemen, Inc./Sue Stewart
Senior Community No
Tax ID 27-36-35-02-0000a.0-0011.00
Security Features Security System Owned
Acceptable Financing Cash, Conventional, FHA, VA Loan
Listing Terms Cash, Conventional, FHA, VA Loan
Special Listing Condition Standard
Read Less Info
Want to know what your home might be worth? Contact us for a FREE valuation!

Our team is ready to help you sell your home for the highest possible price ASAP

Bought with Non-MLS or Out of Area

"My job is to find and attract mastery-based agents to the office, protect the culture, and make sure everyone is happy! "






