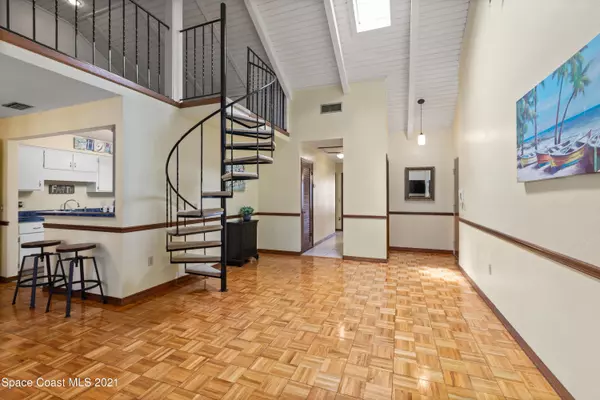$165,000
$165,000
For more information regarding the value of a property, please contact us for a free consultation.
2 Beds
2 Baths
1,286 SqFt
SOLD DATE : 06/10/2021
Key Details
Sold Price $165,000
Property Type Condo
Sub Type Condominium
Listing Status Sold
Purchase Type For Sale
Square Footage 1,286 sqft
Price per Sqft $128
Subdivision Greenwood Village Condo No 3
MLS Listing ID 905614
Sold Date 06/10/21
Bedrooms 2
Full Baths 2
HOA Fees $360/mo
HOA Y/N Yes
Total Fin. Sqft 1286
Originating Board Space Coast MLS (Space Coast Association of REALTORS®)
Year Built 1983
Annual Tax Amount $1,663
Tax Year 2020
Lot Size 4,356 Sqft
Acres 0.1
Property Description
Spacious condo w beautiful character - vaulted ceilings w exposed wood beams & skylights, refinished oak parquet floor & 2 sets of french doors out to the large screened balcony nestled in lush landscaping. The spiral staircase adds an urban style & leads up to a bonus loft w a dorm window (could be a 3rd bedr/office) Functional kitchen & dining area with a breakfast bar, plenty of cabinetry & a large walk-in pantry/laundry rm. Generous bedrooms. Owners suite w large W/I closet, W/I shower & wide vanity. AC 2018. Wonderful amenities include playground, fitness rm, library, racquetball & tennis courts, large heated pool, hot tub & saunas. Unit comes w garage, RV/Boat storage & car wash - Check out ''www.Greenwoodvillageflorida.com'' to see what this centrally located community has to offer! offer!
Location
State FL
County Brevard
Area 331 - West Melbourne
Direction From South Wickham Rd, west on Sheridan Rd, north into Greenwood Village.
Interior
Interior Features Breakfast Bar, Ceiling Fan(s), Open Floorplan, Pantry, Skylight(s), Vaulted Ceiling(s), Walk-In Closet(s)
Heating Central, Electric
Cooling Central Air, Electric
Flooring Tile, Wood
Furnishings Unfurnished
Appliance Disposal, Electric Range, Electric Water Heater, Microwave, Refrigerator, Washer
Exterior
Exterior Feature ExteriorFeatures
Garage Attached, Garage, Guest, RV Access/Parking
Garage Spaces 1.0
Pool Community, Electric Heat, In Ground
Utilities Available Electricity Connected
Amenities Available Car Wash Area, Clubhouse, Fitness Center, Maintenance Grounds, Maintenance Structure, Management - Full Time, Management- On Site, Playground, Racquetball, Sauna, Spa/Hot Tub, Tennis Court(s)
Waterfront No
Roof Type Shingle,Other
Street Surface Asphalt,Concrete
Porch Porch, Screened
Parking Type Attached, Garage, Guest, RV Access/Parking
Garage Yes
Building
Lot Description Dead End Street
Faces North
Sewer Public Sewer
Water Public
Level or Stories Multi/Split, Two
New Construction No
Schools
Elementary Schools Roy Allen
High Schools Melbourne
Others
HOA Name Karen Ferguson,
HOA Fee Include Cable TV,Insurance,Internet,Pest Control,Trash
Senior Community No
Tax ID 27-36-35-75-00000.0-0009.66
Security Features Smoke Detector(s)
Acceptable Financing Cash, Conventional, FHA, VA Loan
Listing Terms Cash, Conventional, FHA, VA Loan
Special Listing Condition Standard
Read Less Info
Want to know what your home might be worth? Contact us for a FREE valuation!

Our team is ready to help you sell your home for the highest possible price ASAP

Bought with RE/MAX Solutions

"My job is to find and attract mastery-based agents to the office, protect the culture, and make sure everyone is happy! "






