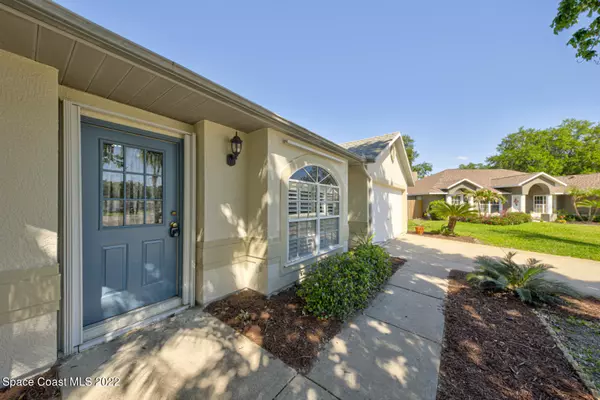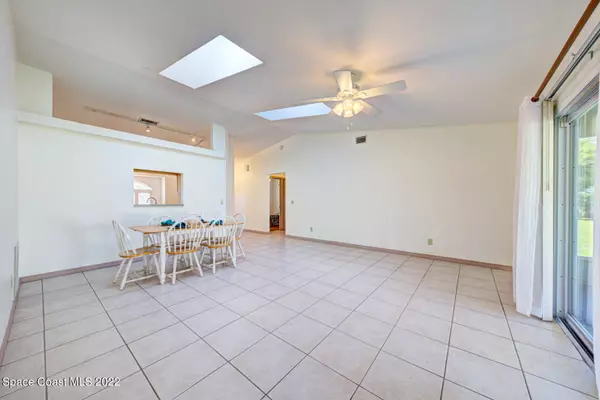$340,000
$340,000
For more information regarding the value of a property, please contact us for a free consultation.
3 Beds
2 Baths
1,247 SqFt
SOLD DATE : 04/22/2022
Key Details
Sold Price $340,000
Property Type Single Family Home
Sub Type Single Family Residence
Listing Status Sold
Purchase Type For Sale
Square Footage 1,247 sqft
Price per Sqft $272
Subdivision Lansing Ridge Subd Phase 2
MLS Listing ID 930721
Sold Date 04/22/22
Bedrooms 3
Full Baths 2
HOA Fees $20/ann
HOA Y/N Yes
Total Fin. Sqft 1247
Originating Board Space Coast MLS (Space Coast Association of REALTORS®)
Year Built 1992
Annual Tax Amount $980
Tax Year 2021
Lot Size 0.320 Acres
Acres 0.32
Property Description
Beautiful three bedroom's, two bath, split plan in highly sought after Lansing Ridge Community. Location is close to everything; shopping, US 1, I-95, Melbourne Airport and Wickham Rd. Stunning backyard with over .30 acre to play on, put a pool, or use as you wish. Located in a quiet cul d sac. This home has been freshly painted on the outside and partially inside. Newly renovated Master bathroom with walk in shower and soaker tub. Master is large with a walk in closets and built ins. Open floor plan with eat in kitchen. Tile in main areas of home and carpet in the bedrooms. Hurricane Shutters for the whole house. Sliding Glass door 2011, WH 2017, AC 2011, Sky lights are Hurricane impact and replaced in 2017. Screened in patio for outside living and enjoying the big back yard.
Location
State FL
County Brevard
Area 323 - Eau Gallie
Direction N or S on Wickham RD. Turn West onto Lansing St. , E on Blue Ridge and follow to Grand Teton. Turn W onto Allegheny
Interior
Interior Features Open Floorplan, Primary Bathroom - Tub with Shower, Primary Bathroom -Tub with Separate Shower, Split Bedrooms, Walk-In Closet(s)
Cooling Electric
Flooring Carpet, Tile
Furnishings Partially
Appliance Dishwasher, Dryer, Electric Range, Microwave, Refrigerator, Washer
Exterior
Exterior Feature ExteriorFeatures
Parking Features Attached
Garage Spaces 2.0
Pool None
Amenities Available Management - Off Site
Roof Type Shingle
Street Surface Asphalt
Porch Patio, Porch, Screened
Garage Yes
Building
Lot Description Cul-De-Sac, Sprinklers In Front, Sprinklers In Rear
Faces South
Sewer Public Sewer
Water Public, Well
Level or Stories One
New Construction No
Schools
Elementary Schools Croton
High Schools Eau Gallie
Others
Pets Allowed Yes
HOA Name David Hoffman; Omega Community Mgmt.
Senior Community No
Tax ID 27-37-18-12-0000e.0-0014.00
Acceptable Financing Cash, Conventional, FHA, VA Loan
Listing Terms Cash, Conventional, FHA, VA Loan
Special Listing Condition Equitable Interest, Standard
Read Less Info
Want to know what your home might be worth? Contact us for a FREE valuation!

Our team is ready to help you sell your home for the highest possible price ASAP

Bought with Denovo Realty

"My job is to find and attract mastery-based agents to the office, protect the culture, and make sure everyone is happy! "






