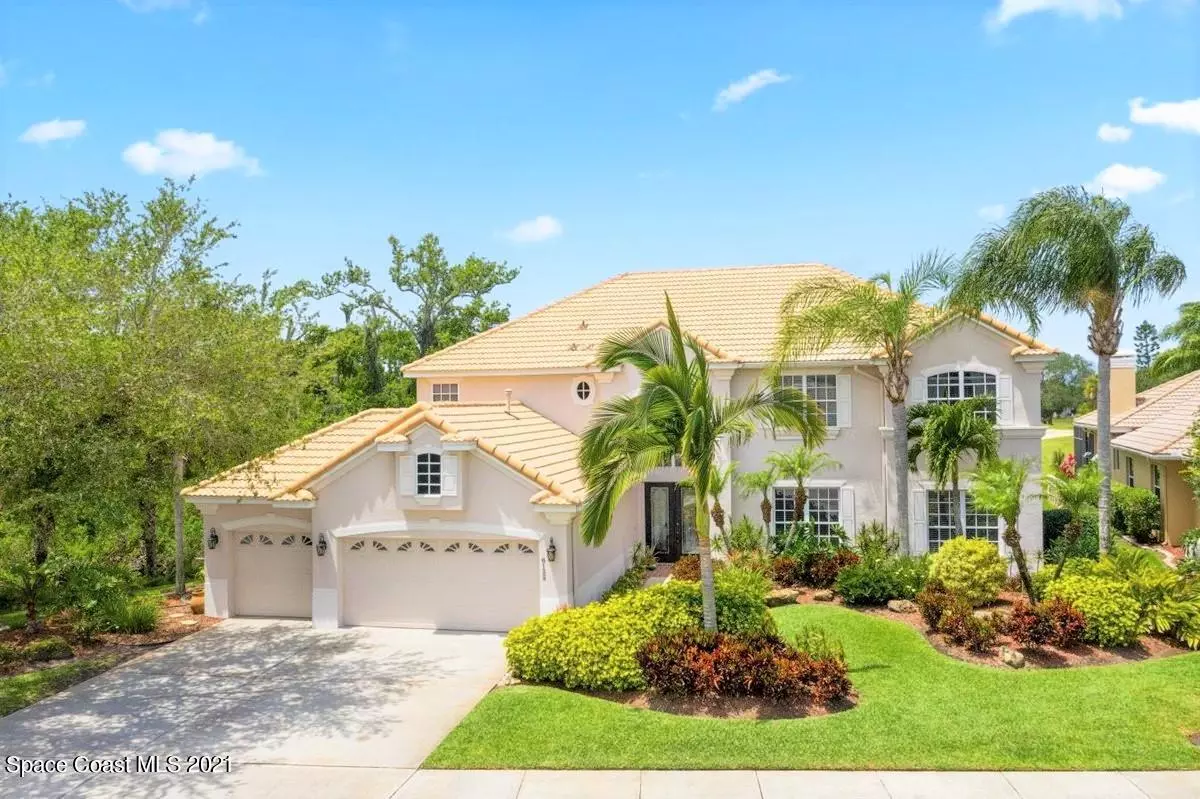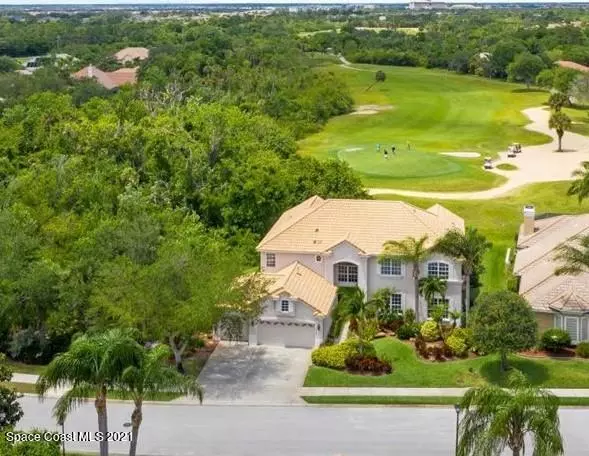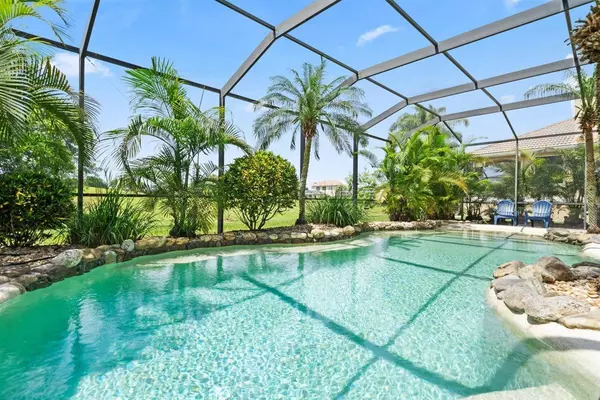$845,000
$850,000
0.6%For more information regarding the value of a property, please contact us for a free consultation.
6 Beds
4 Baths
4,894 SqFt
SOLD DATE : 07/02/2021
Key Details
Sold Price $845,000
Property Type Single Family Home
Sub Type Single Family Residence
Listing Status Sold
Purchase Type For Sale
Square Footage 4,894 sqft
Price per Sqft $172
Subdivision Baytree Pud Phase 2 Stage 1A The Hamlet
MLS Listing ID 903161
Sold Date 07/02/21
Bedrooms 6
Full Baths 4
HOA Fees $7/ann
HOA Y/N Yes
Total Fin. Sqft 4894
Originating Board Space Coast MLS (Space Coast Association of REALTORS®)
Year Built 2002
Annual Tax Amount $8,893
Tax Year 2020
Lot Size 0.280 Acres
Acres 0.28
Lot Dimensions 176' x 62'
Property Description
Located in the executive, gated community of Baytree, this home features 6 bedrooms + Bonus/Gameroom (pool table stays)+ Loft area, 4 full baths, 3-car garage, beach-entry pool overlooking the 10th hole of this Gary Player golf course & signature community. Very private lot with golf course in back & preserve to the west -- only one neighbor! Master bdrm on 1st floor. Plus one additional bdrm on 1st floor w/ French doors makes a great office or guest bdrm w/ full bath access. Huge kitchen w/ dark cherry hardwood cabinets, crown moulding & large center island. Kitchen nook w/ windows on 3 sides overlooking pool. Hardwood floors & crown moulding in formal living & dining. Upstairs features 4 bdrms, 2 full baths, loft, & huge gameroom, plus outside deck. Be sure to watch the WALK-THRU VIDEO!
Location
State FL
County Brevard
Area 218 - Suntree S Of Wickham
Direction Must use main Baytree entrance off Wickham Rd. Take Wickham Rd to South on Baytree, to RIGHT on Old Tramway, to house on right.
Interior
Interior Features Breakfast Bar, Breakfast Nook, Built-in Features, Ceiling Fan(s), Eat-in Kitchen, Kitchen Island, Open Floorplan, Pantry, Primary Bathroom - Tub with Shower, Primary Downstairs, Split Bedrooms, Vaulted Ceiling(s), Walk-In Closet(s)
Heating Central, Electric, Heat Pump, Zoned
Cooling Central Air, Electric, Zoned
Flooring Carpet, Tile, Wood
Furnishings Unfurnished
Appliance Dishwasher, Disposal, Double Oven, Electric Range, Gas Water Heater, Microwave, Refrigerator
Laundry Electric Dryer Hookup, Gas Dryer Hookup, Sink, Washer Hookup
Exterior
Exterior Feature Storm Shutters
Garage Attached, Garage Door Opener
Garage Spaces 3.0
Pool Community, In Ground, Private, Screen Enclosure
Utilities Available Cable Available, Electricity Connected, Natural Gas Connected
Amenities Available Clubhouse, Golf Course, Maintenance Grounds, Management - Full Time, Management - Off Site, Park, Shuffleboard Court, Tennis Court(s)
Waterfront No
View Golf Course, Pool
Roof Type Tile
Street Surface Asphalt
Accessibility Accessible Entrance
Porch Deck, Patio, Porch, Screened
Parking Type Attached, Garage Door Opener
Garage Yes
Building
Lot Description On Golf Course, Sprinklers In Front, Sprinklers In Rear
Faces Southeast
Sewer Public Sewer
Water Public, Well
Level or Stories Two
New Construction No
Schools
Elementary Schools Quest
High Schools Viera
Others
HOA Name Fairway Mgmt
HOA Fee Include Security
Senior Community No
Tax ID 26-36-23-Rw-0000j.0-0024.00
Security Features Gated with Guard,Security Gate
Acceptable Financing Cash, Conventional
Listing Terms Cash, Conventional
Special Listing Condition Standard
Read Less Info
Want to know what your home might be worth? Contact us for a FREE valuation!

Our team is ready to help you sell your home for the highest possible price ASAP

Bought with CENTURY 21 Baytree Realty

"My job is to find and attract mastery-based agents to the office, protect the culture, and make sure everyone is happy! "






