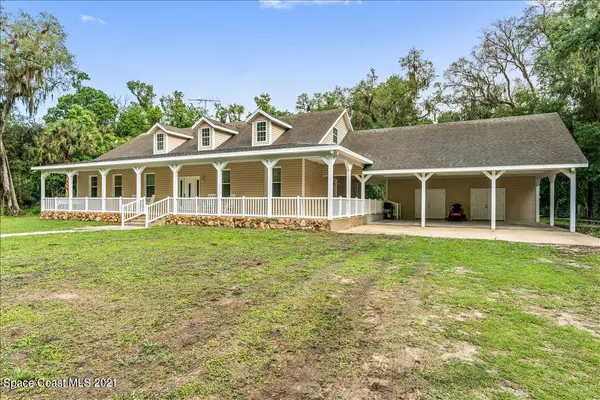$620,000
$625,000
0.8%For more information regarding the value of a property, please contact us for a free consultation.
4 Beds
3 Baths
2,418 SqFt
SOLD DATE : 07/08/2021
Key Details
Sold Price $620,000
Property Type Single Family Home
Sub Type Single Family Residence
Listing Status Sold
Purchase Type For Sale
Square Footage 2,418 sqft
Price per Sqft $256
MLS Listing ID 902919
Sold Date 07/08/21
Bedrooms 4
Full Baths 2
Half Baths 1
HOA Y/N No
Total Fin. Sqft 2418
Originating Board Space Coast MLS (Space Coast Association of REALTORS®)
Year Built 2006
Annual Tax Amount $5,908
Tax Year 2020
Lot Size 10.000 Acres
Acres 10.0
Property Description
Find your slice of heaven in this secluded 2400+SF two story home on 10 acres! This ranch style home is filled with southern charm and has many great features including a large open kitchen with plenty of counter space, walk in pantry, prep sink in island, wall oven and microwave, and stainless steel appliances. Master bedroom features trey ceilings and double sided fireplace between master and living room. Large master bath has his and her vanity, walk in closets, a jetted tub, and shower. Three more nice sized bedrooms. More than 1200 SF of unfinished upstairs that is ready to be transformed into whatever your heart desires... bedrooms, rec room, etc. Relax on the tranquil wrap around porch as you enjoy country living at it's best.
Location
State FL
County Volusia
Area 901 - Volusia
Direction From Titusville go north on US-1, turn left on Stacey Grove Rd and then right on Reed Grove Rd. House is on the left. Open gate, drive through pasture to house.
Interior
Interior Features Breakfast Bar, Built-in Features, Ceiling Fan(s), His and Hers Closets, Kitchen Island, Pantry, Primary Bathroom - Tub with Shower, Vaulted Ceiling(s), Walk-In Closet(s)
Heating Central, Electric
Cooling Central Air, Electric
Flooring Carpet, Laminate, Tile
Fireplaces Type Wood Burning, Other
Furnishings Unfurnished
Fireplace Yes
Appliance Dishwasher, Disposal, Electric Range, Electric Water Heater, Microwave, Refrigerator, Water Softener Owned
Laundry Electric Dryer Hookup, Gas Dryer Hookup, Washer Hookup
Exterior
Exterior Feature Outdoor Shower
Garage Carport
Carport Spaces 3
Fence Fenced, Wrought Iron
Pool None
Utilities Available Electricity Connected, Other
Waterfront No
View Trees/Woods, Protected Preserve
Roof Type Shingle
Present Use Horses
Street Surface Dirt,Gravel
Porch Patio, Porch, Wrap Around
Parking Type Carport
Garage No
Building
Lot Description Agricultural, Farm
Faces South
Sewer Septic Tank
Water Public, Well
Level or Stories Two
Additional Building Barn(s)
New Construction No
Others
HOA Name REED & GAULDENS SUB
Senior Community No
Tax ID 44 19 34 01 02 0480
Acceptable Financing Cash, Conventional, FHA, VA Loan
Horse Property Current Use Horses
Listing Terms Cash, Conventional, FHA, VA Loan
Special Listing Condition Standard
Read Less Info
Want to know what your home might be worth? Contact us for a FREE valuation!

Our team is ready to help you sell your home for the highest possible price ASAP

Bought with Non-MLS or Out of Area

"My job is to find and attract mastery-based agents to the office, protect the culture, and make sure everyone is happy! "






