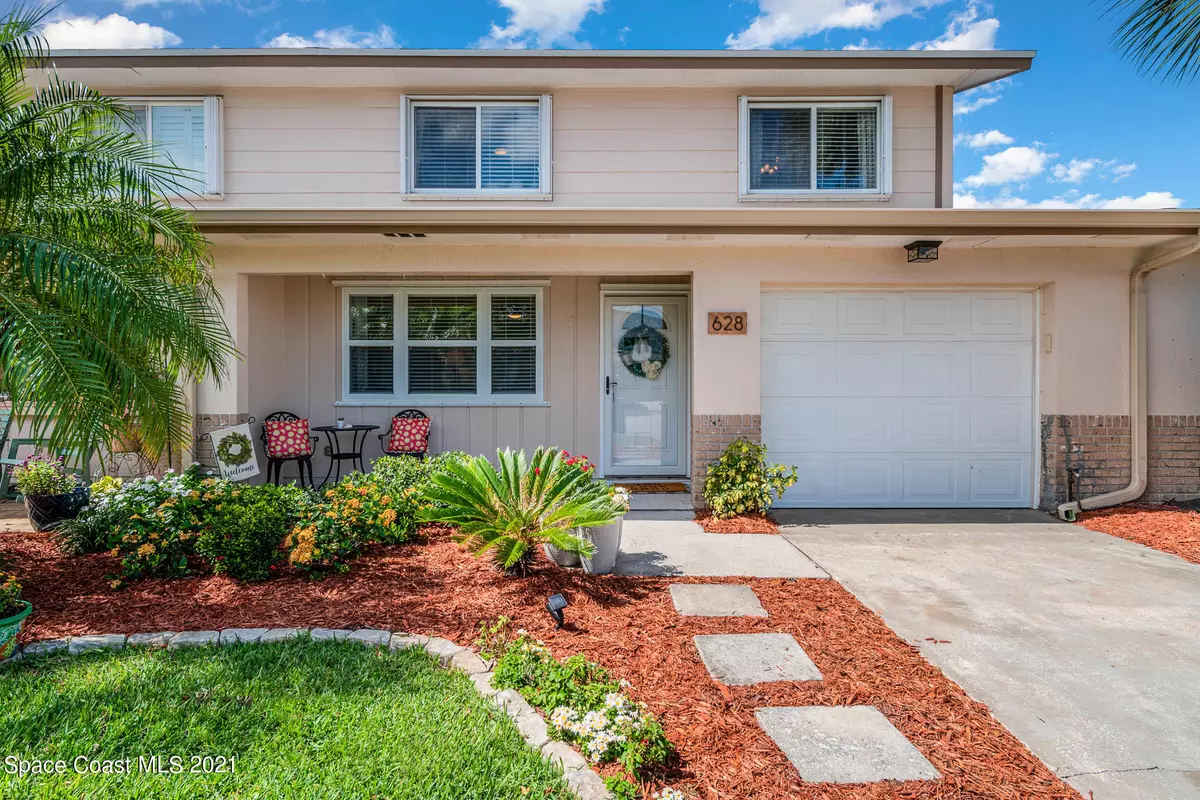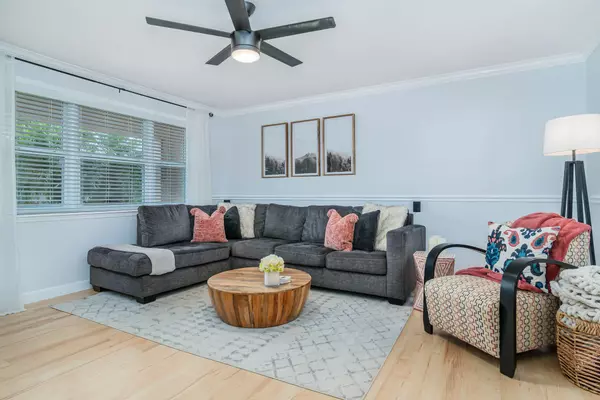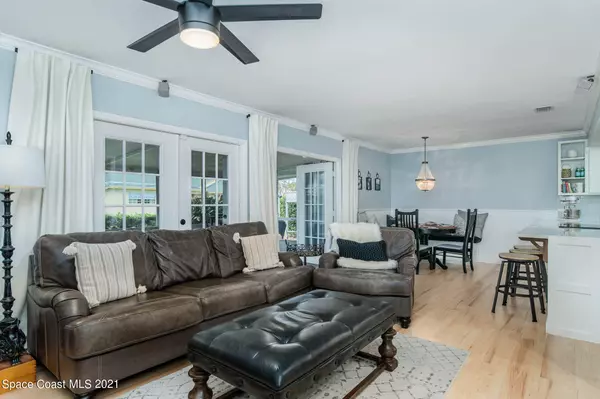$360,000
$359,700
0.1%For more information regarding the value of a property, please contact us for a free consultation.
3 Beds
3 Baths
1,956 SqFt
SOLD DATE : 06/04/2021
Key Details
Sold Price $360,000
Property Type Townhouse
Sub Type Townhouse
Listing Status Sold
Purchase Type For Sale
Square Footage 1,956 sqft
Price per Sqft $184
Subdivision Townhouse Estates N
MLS Listing ID 902766
Sold Date 06/04/21
Bedrooms 3
Full Baths 3
HOA Fees $175/mo
HOA Y/N Yes
Total Fin. Sqft 1956
Originating Board Space Coast MLS (Space Coast Association of REALTORS®)
Year Built 1979
Annual Tax Amount $2,639
Tax Year 2020
Lot Size 3,485 Sqft
Acres 0.08
Property Description
Stylish 2-story townhome with all the bells & whistles. Spacious 1956 sq. ft of living space. Open floor plan on the first level with inviting living room with accent wall, eat-in kitchen with white cabinetry, glass tile backsplash, herringbone pattern marble flooring, stainless appliances, sparkling Quartzite countertops and custom banquette seating. Kitchen opens to entertaining family room with custom bar/beverage center and matching Quartzite countertop. Two sets of French doors off the family room to the great screened-in patio. Full bath 1st level. Second floor boasts 3 bedrooms and 2 full baths. 15 x 12 Master! New Roof 2019, New Gutters 2019, New Water Heater 2019, New Accordion Hurricane Shutters/Panels for all windows & doors. Quaint, well kept neighborhood with community pool. Does it get any better than a short walk or bike ride to the beach! Wait until you see the custom closet in one bedroom! Large 15 x 12 master bedroom with updated master bath features corner jetted tub and large walk-in shower. Low HOA fee includes cable/internet, land/lawn care, exterior painting. Fantastic location...close to library, tennis courts & recreation.
Location
State FL
County Brevard
Area 382-Satellite Bch/Indian Harbour Bch
Direction South Patrick Drive to Desoto Pkway, first right onto Desoto Lane, #628.
Interior
Interior Features Breakfast Bar, Breakfast Nook, Built-in Features, Ceiling Fan(s), Open Floorplan, Primary Bathroom - Tub with Shower, Walk-In Closet(s)
Heating Central
Cooling Central Air
Flooring Laminate, Tile
Furnishings Unfurnished
Appliance Dishwasher, Dryer, Electric Range, Electric Water Heater, Microwave, Refrigerator, Washer
Exterior
Exterior Feature Storm Shutters
Parking Features Attached, Garage, Garage Door Opener, Guest
Garage Spaces 1.0
Pool Community, In Ground
Utilities Available Cable Available, Electricity Connected
Amenities Available Maintenance Grounds, Management - Full Time
Roof Type Shingle
Street Surface Asphalt
Porch Patio, Porch, Screened
Garage Yes
Building
Faces South
Sewer Public Sewer
Water Public
Level or Stories Two
New Construction No
Schools
Elementary Schools Ocean Breeze
High Schools Satellite
Others
HOA Name TOWNHOUSE ESTATES NORTH
HOA Fee Include Cable TV,Internet
Senior Community No
Tax ID 27-37-02-51-00000.0-0003.05
Security Features Smoke Detector(s)
Acceptable Financing Cash, Conventional, FHA, VA Loan
Listing Terms Cash, Conventional, FHA, VA Loan
Special Listing Condition Standard
Read Less Info
Want to know what your home might be worth? Contact us for a FREE valuation!

Our team is ready to help you sell your home for the highest possible price ASAP

Bought with Realty World Curri Properties

"My job is to find and attract mastery-based agents to the office, protect the culture, and make sure everyone is happy! "






