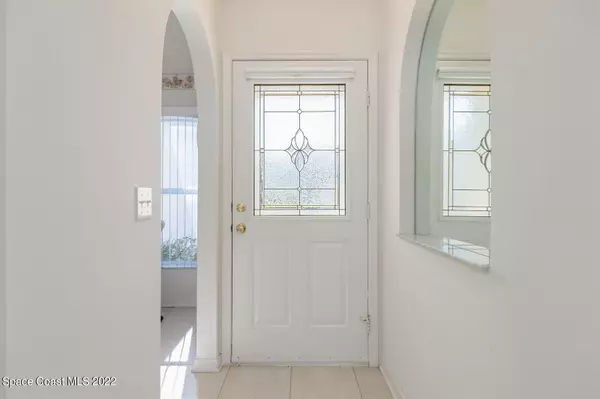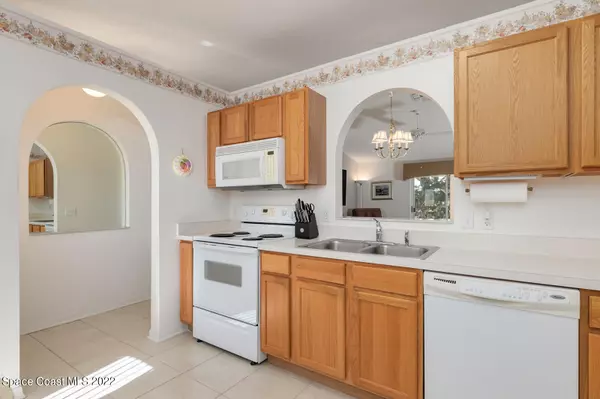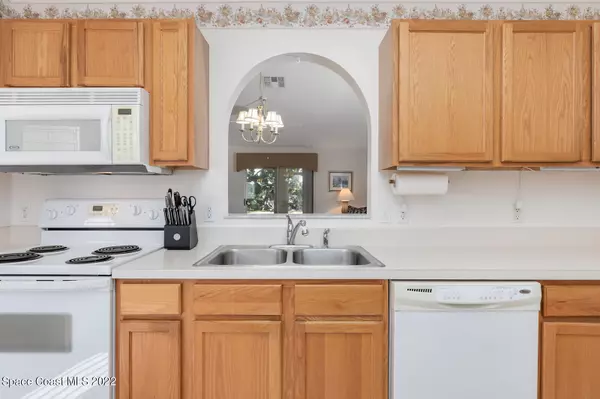$350,000
$350,000
For more information regarding the value of a property, please contact us for a free consultation.
3 Beds
2 Baths
1,264 SqFt
SOLD DATE : 03/24/2022
Key Details
Sold Price $350,000
Property Type Single Family Home
Sub Type Single Family Residence
Listing Status Sold
Purchase Type For Sale
Square Footage 1,264 sqft
Price per Sqft $276
Subdivision Grand Haven Phase 1
MLS Listing ID 925962
Sold Date 03/24/22
Bedrooms 3
Full Baths 2
HOA Fees $22/ann
HOA Y/N Yes
Total Fin. Sqft 1264
Originating Board Space Coast MLS (Space Coast Association of REALTORS®)
Year Built 2003
Annual Tax Amount $1,198
Tax Year 2021
Lot Size 6,534 Sqft
Acres 0.15
Lot Dimensions 120 x 56
Property Description
Move-in ready 3 bedroom/2 bath home in the highly desired Grand Haven neighborhood! Roof replaced in 2017, AC replaced in 2018, Water Heater replaced in 2013. Spacious eat-in kitchen features an archway that connects to the living room, perfect for entertaining. Owner suite boasts a private bath w/spa tub, shower & walk-in closet. Screened patio overlooks large fenced yard. The family will love the community playground & park. Take the bike trail to explore Brevard Zoo! Convenient location near I-95, Viera, shopping & dining. Only 10 min to beach, 35 min to Kennedy Space Center, NASA, SpaceX, Blue Origin, 45 min to Orlando. Indoor laundry room. Hurricane shutters. Sprinkler system. 2 car garage.
Location
State FL
County Brevard
Area 320 - Pineda/Lake Washington
Direction Wickham to Grand Haven, Right at stop sign onto Four Lakes.
Interior
Interior Features Ceiling Fan(s), Eat-in Kitchen, Split Bedrooms, Vaulted Ceiling(s), Walk-In Closet(s)
Heating Central, Electric
Cooling Central Air
Flooring Carpet, Tile
Appliance Dishwasher, Disposal, Dryer, Electric Range, Electric Water Heater, Microwave, Refrigerator, Washer
Exterior
Exterior Feature ExteriorFeatures
Garage Attached
Garage Spaces 2.0
Pool None
Utilities Available Electricity Connected
Amenities Available Management - Full Time, Park, Playground, Other
Waterfront No
View Trees/Woods
Roof Type Shingle
Street Surface Asphalt
Porch Patio, Porch, Screened
Parking Type Attached
Garage Yes
Building
Faces South
Sewer Public Sewer
Water Public
Level or Stories One
New Construction No
Schools
Elementary Schools Longleaf
High Schools Viera
Others
Pets Allowed Yes
HOA Name Tim Sunderland,
HOA Fee Include Security
Senior Community No
Tax ID 26-36-26-Sj-000cc.0-0014.00
Security Features Smoke Detector(s)
Acceptable Financing Cash, Conventional, FHA, VA Loan
Listing Terms Cash, Conventional, FHA, VA Loan
Special Listing Condition Standard
Read Less Info
Want to know what your home might be worth? Contact us for a FREE valuation!

Our team is ready to help you sell your home for the highest possible price ASAP

Bought with Coldwell Banker Realty

"My job is to find and attract mastery-based agents to the office, protect the culture, and make sure everyone is happy! "






