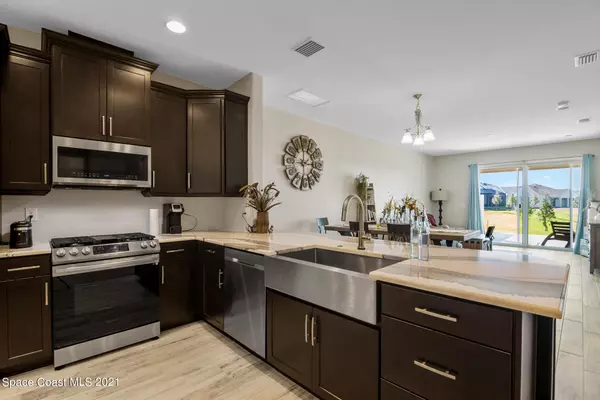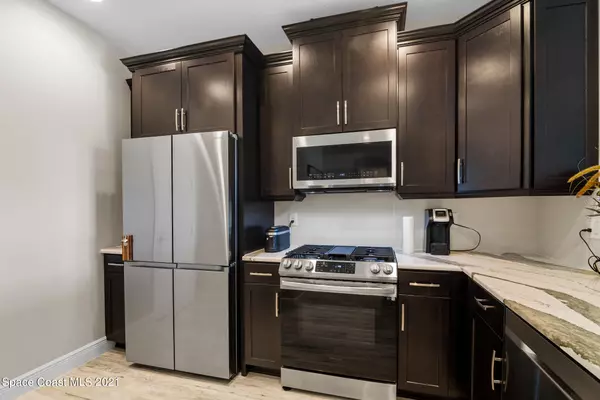$409,900
$409,900
For more information regarding the value of a property, please contact us for a free consultation.
3 Beds
2 Baths
1,482 SqFt
SOLD DATE : 02/25/2022
Key Details
Sold Price $409,900
Property Type Townhouse
Sub Type Townhouse
Listing Status Sold
Purchase Type For Sale
Square Footage 1,482 sqft
Price per Sqft $276
Subdivision Loren Cove
MLS Listing ID 925528
Sold Date 02/25/22
Bedrooms 3
Full Baths 2
HOA Fees $283/mo
HOA Y/N Yes
Total Fin. Sqft 1482
Originating Board Space Coast MLS (Space Coast Association of REALTORS®)
Year Built 2021
Annual Tax Amount $819
Tax Year 2020
Lot Size 3,920 Sqft
Acres 0.09
Property Description
MULTIPLE OFFERS RECEIVED!! HIGHEST & BEST BY 5PM TODAY 1/29. NEWLY BUILT ! Desirable Loren Cove community. The ''Lindsey model'' comes completely furnished on a premium lot offers 3 bedrooms, 2 baths and a 2-car garage, 1482 Sqft.! Open floor plan, spacious family room overlooking the lake off the large extended lanai. Kitchen is a cook's dream: all upgraded!! Cambria countertops and full overlay custom cabinets, soft-close doors, and dove-tail drawers. Fully equipped with Samsung high-end stainless steel appliances. Over $39,000 in upgrades . Hurricane Impact windows, slider, front door, custom molding, built-in refrigerator, custom sink, SS kitchen appliances including gas stove. Even the plumbing in the kitchen is upgraded. Exterior maintenance included, A rated schools
Location
State FL
County Brevard
Area 217 - Viera West Of I 95
Direction West of I-95 at Wickham road, straight thru traffic circle, left onto Stadium pkwy, right onto Spur dr & right onto Loren Cove dr
Interior
Interior Features Ceiling Fan(s), Open Floorplan, Pantry, Primary Bathroom - Tub with Shower, Primary Bathroom -Tub with Separate Shower, Split Bedrooms, Walk-In Closet(s)
Heating Central
Cooling Central Air
Flooring Carpet, Tile
Furnishings Furnished
Appliance Dishwasher, Disposal, Gas Range, Microwave, Refrigerator
Laundry Electric Dryer Hookup, Gas Dryer Hookup, Washer Hookup
Exterior
Exterior Feature Storm Shutters
Parking Features Attached, Garage Door Opener
Garage Spaces 2.0
Pool Community
Utilities Available Water Available, Other
Amenities Available Basketball Court, Clubhouse, Fitness Center, Jogging Path, Maintenance Grounds, Maintenance Structure, Management - Full Time, Park, Playground, Tennis Court(s)
Waterfront Description Lake Front,Pond
View Lake, Pond, Water
Roof Type Shingle
Street Surface Asphalt
Porch Patio, Porch
Garage Yes
Building
Faces East
Sewer Public Sewer
Water Public
Level or Stories One
New Construction No
Schools
Elementary Schools Quest
High Schools Viera
Others
HOA Name Keys Property Management Enterprise, Inc
HOA Fee Include Insurance
Senior Community No
Tax ID 26-36-16-53-0000f.0-0002.00
Security Features Smoke Detector(s)
Acceptable Financing Cash, Conventional, FHA, VA Loan
Listing Terms Cash, Conventional, FHA, VA Loan
Special Listing Condition Standard
Read Less Info
Want to know what your home might be worth? Contact us for a FREE valuation!

Our team is ready to help you sell your home for the highest possible price ASAP

Bought with Harrell Real Estate

"My job is to find and attract mastery-based agents to the office, protect the culture, and make sure everyone is happy! "






