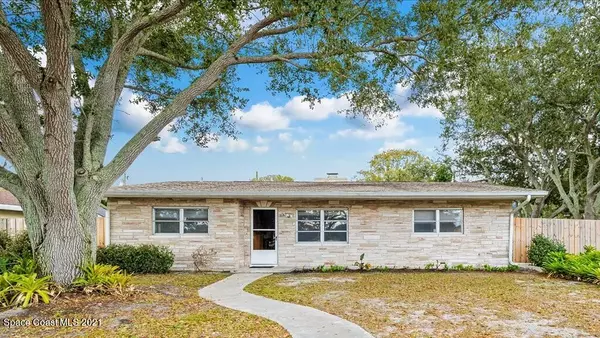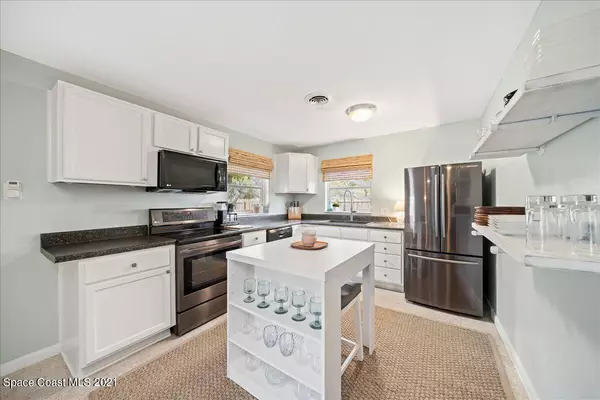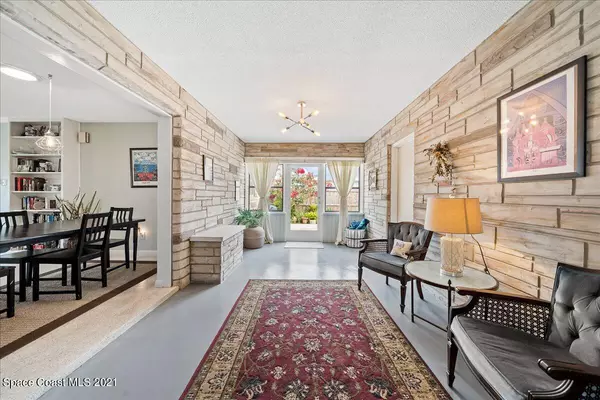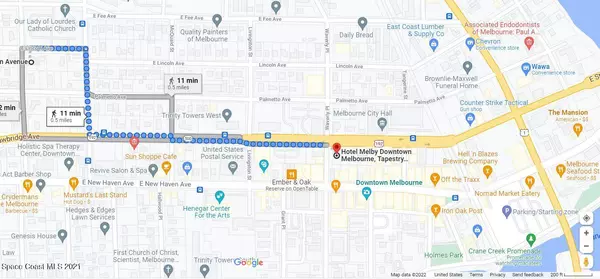$352,000
$349,900
0.6%For more information regarding the value of a property, please contact us for a free consultation.
3 Beds
2 Baths
1,780 SqFt
SOLD DATE : 02/10/2022
Key Details
Sold Price $352,000
Property Type Single Family Home
Sub Type Single Family Residence
Listing Status Sold
Purchase Type For Sale
Square Footage 1,780 sqft
Price per Sqft $197
Subdivision Wells Map No 3
MLS Listing ID 924971
Sold Date 02/10/22
Bedrooms 3
Full Baths 2
HOA Y/N No
Total Fin. Sqft 1780
Originating Board Space Coast MLS (Space Coast Association of REALTORS®)
Year Built 1963
Annual Tax Amount $1,898
Tax Year 2021
Lot Size 9,583 Sqft
Acres 0.22
Lot Dimensions 75' wide x 130' deep
Property Description
This Mid-Century Modern Home in Downtown Melbourne is a Little Oasis & only a short walk to restaurants, bars, shopping, & nightlife. Enjoy serene, outdoor living by the oversized, 15'x34' pool surrounded by lush, mature oak trees, tropical palms, mango tree & succulents including bromeliads & mimosa ground cover. Situated on a private, .22-acre, corner lot that is fully fenced. New variable-speed pool pump. New Daikin Fit, ultra-quiet, inverter A/C w/ digital thermostat installed in 2020 keeps the house comfortable for 33% less cost than standard units. New Electrical Panel installed in 2019 w/ multiple outdoor plugs near the pool for lighting & entertainment. Terrazzo floors, split bedroom floor plan, wood-burning fireplace, & wall sconces are other highlights. Washer, dryer & shed stay! stay!
Location
State FL
County Brevard
Area 330 - Melbourne - Central
Direction From Downtown Melbourne, go west on Strawbridge, RIGHT on Oak Str., and RIGHT on Lincoln.
Interior
Interior Features Ceiling Fan(s), Kitchen Island, Pantry, Primary Bathroom - Tub with Shower, Primary Downstairs, Solar Tube(s), Split Bedrooms
Heating Central, Natural Gas
Cooling Central Air, Electric
Flooring Concrete, Terrazzo, Tile
Fireplaces Type Wood Burning, Other
Furnishings Unfurnished
Fireplace Yes
Appliance Dishwasher, Disposal, Dryer, Electric Range, Gas Water Heater, Microwave, Refrigerator, Washer
Laundry Gas Dryer Hookup, In Garage, Sink
Exterior
Exterior Feature Storm Shutters
Parking Features Attached, Garage, Garage Door Opener, RV Access/Parking
Garage Spaces 1.0
Fence Fenced, Wood
Pool In Ground, Private
Utilities Available Electricity Connected, Natural Gas Connected
View Pool
Roof Type Shingle
Street Surface Asphalt
Porch Patio, Porch
Garage Yes
Building
Lot Description Corner Lot, Few Trees
Faces North
Sewer Public Sewer
Water Public
Level or Stories One
Additional Building Shed(s)
New Construction No
Schools
Elementary Schools Harbor City
High Schools Melbourne
Others
Pets Allowed Yes
HOA Name NO HOA!
Senior Community No
Tax ID 28-37-03-33-00005.0-0014.00
Acceptable Financing Cash, Conventional
Listing Terms Cash, Conventional
Special Listing Condition Standard
Read Less Info
Want to know what your home might be worth? Contact us for a FREE valuation!

Our team is ready to help you sell your home for the highest possible price ASAP

Bought with Sand Dollar Realty Group, Inc.
"My job is to find and attract mastery-based agents to the office, protect the culture, and make sure everyone is happy! "






