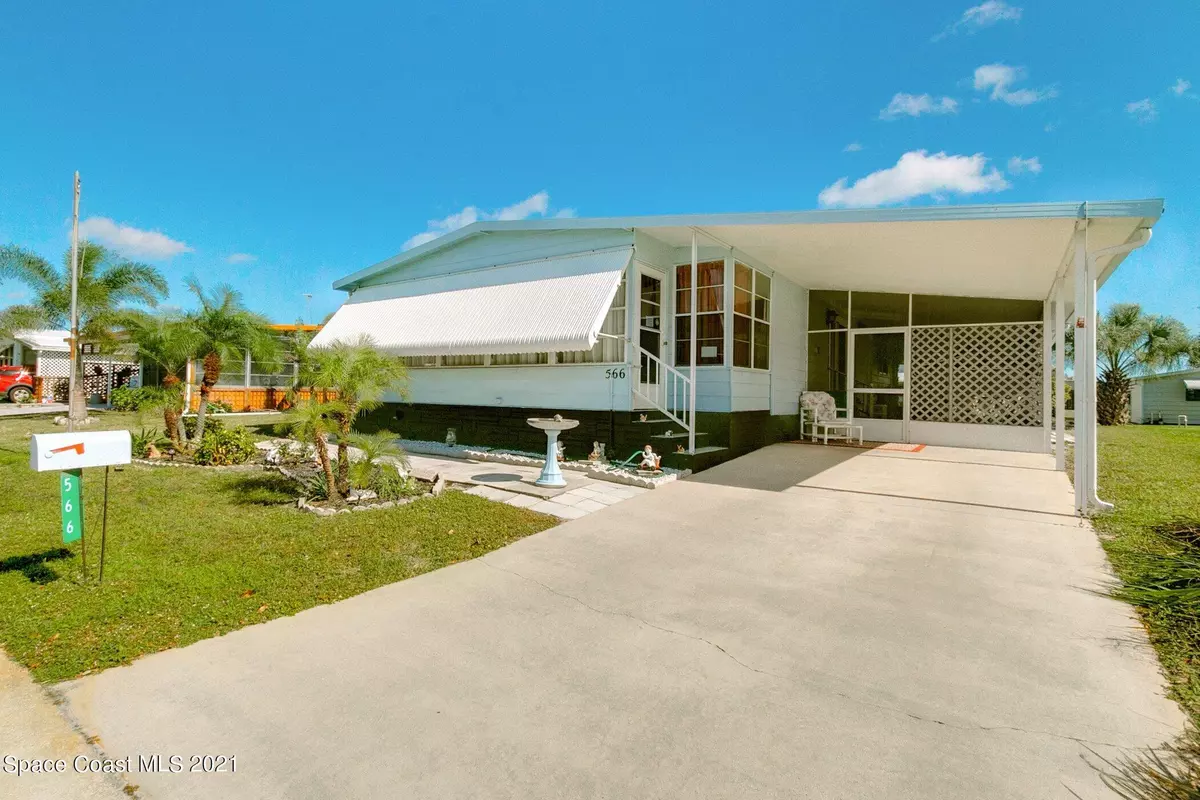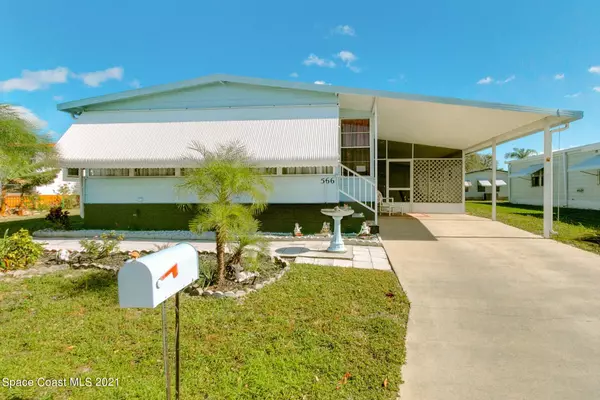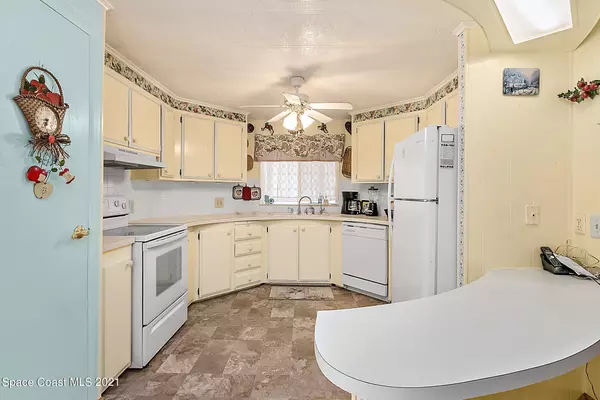$125,000
$139,900
10.7%For more information regarding the value of a property, please contact us for a free consultation.
2 Beds
2 Baths
1,012 SqFt
SOLD DATE : 02/11/2022
Key Details
Sold Price $125,000
Property Type Manufactured Home
Sub Type Manufactured Home
Listing Status Sold
Purchase Type For Sale
Square Footage 1,012 sqft
Price per Sqft $123
Subdivision Hollywood Estates
MLS Listing ID 924849
Sold Date 02/11/22
Bedrooms 2
Full Baths 2
HOA Fees $106/mo
HOA Y/N Yes
Total Fin. Sqft 1012
Originating Board Space Coast MLS (Space Coast Association of REALTORS®)
Year Built 1981
Annual Tax Amount $223
Tax Year 2021
Lot Size 5,227 Sqft
Acres 0.12
Property Description
Bring your toothbrush! Delightful Fully Furnished 2BR, 2 BA home ready & waiting for you! Located in desirable 55+ Community of Hollywood Estates. Bright, open kitchen has a breakfast bar, pantry & plenty of counterspace. Din Rm w/built in China Cabinet. Enclosed Florida Rm with it's own window A/C unit. Screened porch has attached shed with Washer & Dryer, work bench for the handy person & extra storage. Covered Breezeway leads to pavered patio & shade palms. Metal roof in 2013 and freshly painted exterior in 2021. Gutters. RO water softner new in 2016. Located in the heart of Melbourne with easy access to 195 and Beaches. Nearby shopping and Dining. Community has Pool, Shuffleboard, clubhouse with community activities/events and Boat/RV parking too. Don't Miss This One!
Location
State FL
County Brevard
Area 331 - West Melbourne
Direction From 192, West on Hollywood, Left on Henry, Right on Thelma into Hollywood Estates, left on Gail, Right on Jennifer
Interior
Interior Features Breakfast Bar, Built-in Features, Ceiling Fan(s), Eat-in Kitchen, Open Floorplan, Pantry, Primary Bathroom - Tub with Shower, Primary Downstairs, Walk-In Closet(s)
Heating Central, Electric
Cooling Central Air, Electric, Wall/Window Unit(s)
Flooring Carpet, Laminate, Vinyl
Furnishings Furnished
Appliance Dishwasher, Dryer, Electric Range, Electric Water Heater, Refrigerator, Washer, Water Softener Owned
Exterior
Exterior Feature ExteriorFeatures
Garage Carport, Other
Carport Spaces 1
Pool Community, In Ground
Utilities Available Electricity Connected
Amenities Available Clubhouse, Maintenance Grounds, Management - Full Time, Management - Off Site, Shuffleboard Court, Other
Waterfront No
Roof Type Metal
Street Surface Asphalt
Porch Patio, Porch, Screened
Parking Type Carport, Other
Garage No
Building
Faces East
Sewer Public Sewer
Water Public
Level or Stories One
Additional Building Shed(s)
New Construction No
Schools
Elementary Schools Meadowlane
High Schools Melbourne
Others
HOA Name Hollywood T&W Developers
Senior Community Yes
Tax ID 28-37-08-05-0000e.0-0015.00
Acceptable Financing Cash, FHA
Listing Terms Cash, FHA
Special Listing Condition Standard
Read Less Info
Want to know what your home might be worth? Contact us for a FREE valuation!

Our team is ready to help you sell your home for the highest possible price ASAP

Bought with Hoven Real Estate

"My job is to find and attract mastery-based agents to the office, protect the culture, and make sure everyone is happy! "






