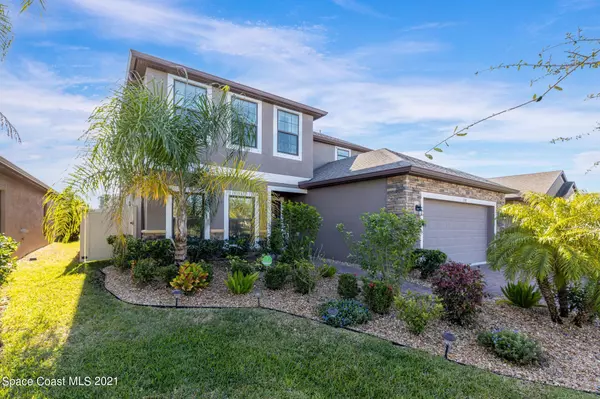$452,000
$439,500
2.8%For more information regarding the value of a property, please contact us for a free consultation.
5 Beds
3 Baths
3,071 SqFt
SOLD DATE : 02/24/2022
Key Details
Sold Price $452,000
Property Type Single Family Home
Sub Type Single Family Residence
Listing Status Sold
Purchase Type For Sale
Square Footage 3,071 sqft
Price per Sqft $147
Subdivision Wellington At Bayside Lakes
MLS Listing ID 924563
Sold Date 02/24/22
Bedrooms 5
Full Baths 3
HOA Fees $70/qua
HOA Y/N Yes
Total Fin. Sqft 3071
Originating Board Space Coast MLS (Space Coast Association of REALTORS®)
Year Built 2017
Annual Tax Amount $320
Tax Year 2021
Lot Size 6,970 Sqft
Acres 0.16
Property Description
Multiple Offers Received. Highest & Best due by 5 pm 1/23. Incredible Wellington at Bayside Lakes home is now available due to relocation. This Olympus floorplan has space for everyone with 5 Bedrooms, 3 Bathrooms, Formal Living & Dining, large Family Room, Breakfast Nook and open Kitchen. Interior Laundry Room and tons of storage! Granite countertops in the kitchen and baths. Oversized 8 x 16 Screened, Trussed Lanai overlooks your sunny, private fenced backyard with no rear neighbors. Beautiful stone accents, brick paver driveway and walkway. Master Bedroom and 3 additional bedrooms are upstairs, 1 bedroom and full bath downstairs. Wellington offers a community pool and playground and also access to the Bayside Amenity Center.
Location
State FL
County Brevard
Area 343 - Se Palm Bay
Direction From I-95 and Malabar Rd Head West on Malabar to San Filippo. South on San Filippo to Cogan. Right on Cogan to Entrance to Wellington on left. Through gate to left on Trymore to 1200 Dillard.
Interior
Interior Features Breakfast Nook, Ceiling Fan(s), Eat-in Kitchen, Pantry, Primary Bathroom - Tub with Shower, Primary Bathroom -Tub with Separate Shower, Walk-In Closet(s)
Heating Central, Electric
Cooling Central Air, Electric
Flooring Carpet, Tile
Furnishings Unfurnished
Appliance Dishwasher, Disposal, Electric Range, Electric Water Heater, Microwave
Laundry Electric Dryer Hookup, Gas Dryer Hookup, Washer Hookup
Exterior
Exterior Feature Storm Shutters
Parking Features Attached, Garage Door Opener
Garage Spaces 2.0
Fence Fenced, Vinyl
Pool Community
Utilities Available Cable Available, Electricity Connected
Amenities Available Barbecue, Basketball Court, Fitness Center, Maintenance Grounds, Management - Full Time, Management - Off Site, Park, Playground, Shuffleboard Court, Tennis Court(s), Other
View Canal, Water
Roof Type Shingle
Street Surface Asphalt
Porch Patio, Porch, Screened
Garage Yes
Building
Lot Description Sprinklers In Front, Sprinklers In Rear
Faces Northwest
Sewer Public Sewer
Water Public, Well
Level or Stories Two
New Construction No
Schools
Elementary Schools Westside
High Schools Bayside
Others
Pets Allowed Yes
HOA Name Heather Wells (Heatherhoamanagementfla.com)
Senior Community No
Tax ID 29-37-29-Vf-00000.0-0027.00
Security Features Smoke Detector(s)
Acceptable Financing Cash, Conventional, VA Loan
Listing Terms Cash, Conventional, VA Loan
Special Listing Condition Standard
Read Less Info
Want to know what your home might be worth? Contact us for a FREE valuation!

Our team is ready to help you sell your home for the highest possible price ASAP

Bought with Blue Marlin Real Estate

"My job is to find and attract mastery-based agents to the office, protect the culture, and make sure everyone is happy! "






