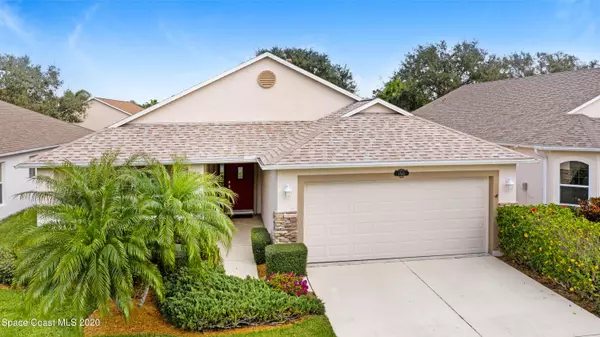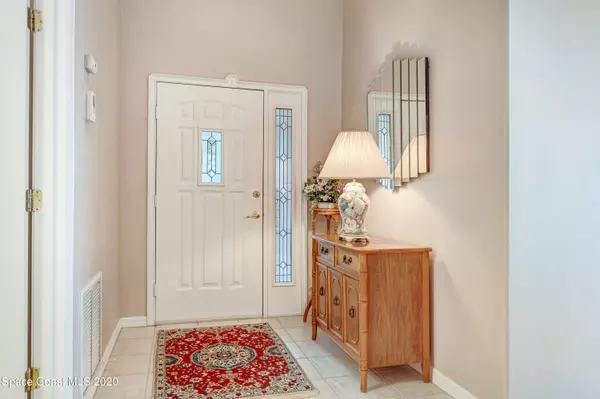$319,950
$319,950
For more information regarding the value of a property, please contact us for a free consultation.
3 Beds
2 Baths
1,765 SqFt
SOLD DATE : 03/31/2021
Key Details
Sold Price $319,950
Property Type Single Family Home
Sub Type Single Family Residence
Listing Status Sold
Purchase Type For Sale
Square Footage 1,765 sqft
Price per Sqft $181
Subdivision Grand Isle Phase 1 Viera N Pud Parcel U X
MLS Listing ID 897241
Sold Date 03/31/21
Bedrooms 3
Full Baths 2
HOA Fees $252/mo
HOA Y/N Yes
Total Fin. Sqft 1765
Originating Board Space Coast MLS (Space Coast Association of REALTORS®)
Year Built 2002
Annual Tax Amount $2,638
Tax Year 2020
Lot Size 6,098 Sqft
Acres 0.14
Property Description
Very Well Maintained Home in a desirable section in this Gated 55+ Community of Grand Isle. 1,765 sq ft under AC. Open Floor Plan - cathedral ceilings, 2 full bedrooms plus a den, 2 full baths, living room, sunroom, large split plan master which includes a spacious walk-in closet & storage. Very open Kitchen, plenty of cabinets & counter space – eat in area & breakfast bar. Open dining area. Complete accordion Hurricane Shutters. Newer Roof. Ramp for ease in access to the home from the garage. Substantial community amenities including pool, sauna, community & exercise rooms, pickleball courts and more! All Yard Maintenance and exterior Painting of the homes included in HOA fee. Pets allowed. Close to shopping, restaurants & I 95 access. Short drive to the Ocean. Great Home! Home!
Location
State FL
County Brevard
Area 216 - Viera/Suntree N Of Wickham
Direction South side of Viera Blvd just East of Murrell. Press gate code and owner will let you in. Straight on Grand Isles to 2nd left on Keys Gate then right on Keys Gate to home on left. No yard sign.
Interior
Interior Features Breakfast Bar, Breakfast Nook, Ceiling Fan(s), Eat-in Kitchen, Open Floorplan, Pantry, Primary Bathroom - Tub with Shower, Primary Downstairs, Split Bedrooms, Vaulted Ceiling(s), Walk-In Closet(s)
Heating Central, Natural Gas
Cooling Central Air, Electric
Flooring Carpet, Laminate, Tile
Furnishings Unfurnished
Appliance Dishwasher, Disposal, Dryer, Electric Range, Gas Water Heater, Microwave, Refrigerator, Washer, Water Softener Owned
Laundry Gas Dryer Hookup
Exterior
Exterior Feature ExteriorFeatures
Parking Features Attached, Garage Door Opener
Garage Spaces 2.0
Pool Community, Gas Heat, In Ground
Utilities Available Cable Available, Electricity Connected, Water Available
Amenities Available Barbecue, Clubhouse, Fitness Center, Maintenance Grounds, Maintenance Structure, Management - Full Time, Management- On Site, Shuffleboard Court, Spa/Hot Tub, Tennis Court(s)
Roof Type Shingle
Street Surface Asphalt
Garage Yes
Building
Faces South
Sewer Public Sewer
Water Public
New Construction No
Schools
Elementary Schools Quest
High Schools Viera
Others
HOA Name Kym khendersonlelandmanagement.com
Senior Community Yes
Tax ID 25-36-34-75-0000d.0-0027.00
Security Features Security Gate,Security System Owned,Other,Entry Phone/Intercom
Acceptable Financing Cash, Conventional, FHA, VA Loan
Listing Terms Cash, Conventional, FHA, VA Loan
Special Listing Condition Standard
Read Less Info
Want to know what your home might be worth? Contact us for a FREE valuation!

Our team is ready to help you sell your home for the highest possible price ASAP

Bought with MAXLIFE Realty LLC

"My job is to find and attract mastery-based agents to the office, protect the culture, and make sure everyone is happy! "






