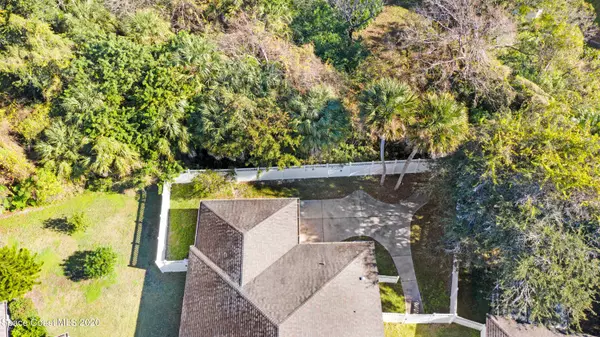$254,000
$260,000
2.3%For more information regarding the value of a property, please contact us for a free consultation.
3 Beds
2 Baths
1,911 SqFt
SOLD DATE : 02/25/2021
Key Details
Sold Price $254,000
Property Type Single Family Home
Sub Type Single Family Residence
Listing Status Sold
Purchase Type For Sale
Square Footage 1,911 sqft
Price per Sqft $132
Subdivision Hickory Green Unit 1
MLS Listing ID 893641
Sold Date 02/25/21
Bedrooms 3
Full Baths 2
HOA Fees $26/ann
HOA Y/N Yes
Total Fin. Sqft 1911
Originating Board Space Coast MLS (Space Coast Association of REALTORS®)
Year Built 2003
Annual Tax Amount $3,975
Tax Year 2019
Lot Size 7,405 Sqft
Acres 0.17
Property Description
Built in 2003, this 4 bedroom concrete block home has been updated in stages. New roof shingles in 2013, new HVAC in 2015, solar tubes were added to the foyer, great room & bath in 2016, refrigerator in 2017 & dishwasher in 2018
All floors are ceramic tile ( NO CARPET ) great for people with allergies or family pets. This is a light bright open plan with vaulted ceilings, inside laundry rm & large screen porch that has been enclosed with vinyl sliders. There is a white vinyl privacy fence with no back yard neighbors and a pond across the street. The reasonable HOA of $320 a year provides all the residents with water from the retention pond for watering yards so there is no rust on sidewalks & driveways. (NOTE) 4th bdrm is designed as an OFFICE located off the foyer. MOVE-IN READY!
Location
State FL
County Brevard
Area 103 - Titusville Garden - Sr50
Direction 405 South to Foley Rd left into Hickory Green, to left on Kenneth ct and then right on Derbyshire
Interior
Interior Features Breakfast Bar, Ceiling Fan(s), Pantry, Primary Bathroom - Tub with Shower, Primary Bathroom -Tub with Separate Shower, Solar Tube(s), Split Bedrooms, Vaulted Ceiling(s), Walk-In Closet(s)
Heating Central, Heat Pump
Cooling Central Air, Electric
Flooring Tile
Furnishings Unfurnished
Appliance Dishwasher, Disposal, Electric Range, Electric Water Heater, Microwave, Refrigerator
Laundry Electric Dryer Hookup, Gas Dryer Hookup, Sink, Washer Hookup
Exterior
Exterior Feature ExteriorFeatures
Parking Features Attached, Garage Door Opener
Garage Spaces 2.0
Fence Fenced, Vinyl
Pool None
Utilities Available Cable Available, Sewer Available, Water Available
Amenities Available Maintenance Grounds, Management - Full Time, Management - Off Site
Waterfront Description Pond
View Trees/Woods
Roof Type Shingle
Street Surface Asphalt
Porch Patio, Porch
Garage Yes
Building
Lot Description Sprinklers In Front, Sprinklers In Rear
Faces East
Sewer Public Sewer
Water Public
Level or Stories One
New Construction No
Schools
Elementary Schools Apollo
High Schools Titusville
Others
Pets Allowed Yes
HOA Name HICKORY GREEN UNIT TWO
Senior Community No
Tax ID 22-35-20-54-00000.0-0036.00
Acceptable Financing Cash, Conventional, FHA, VA Loan
Listing Terms Cash, Conventional, FHA, VA Loan
Special Listing Condition Standard
Read Less Info
Want to know what your home might be worth? Contact us for a FREE valuation!

Our team is ready to help you sell your home for the highest possible price ASAP

Bought with Weichert REALTORS Hallmark Pro

"My job is to find and attract mastery-based agents to the office, protect the culture, and make sure everyone is happy! "






