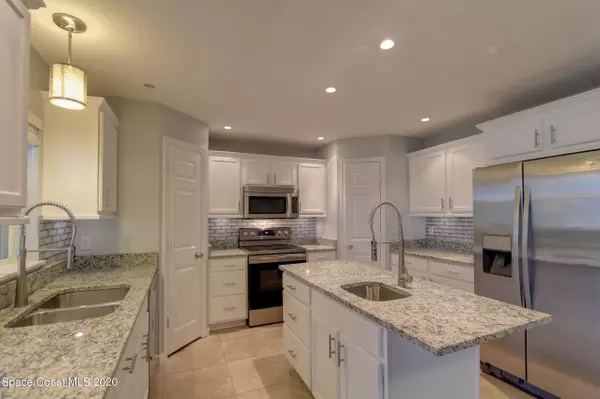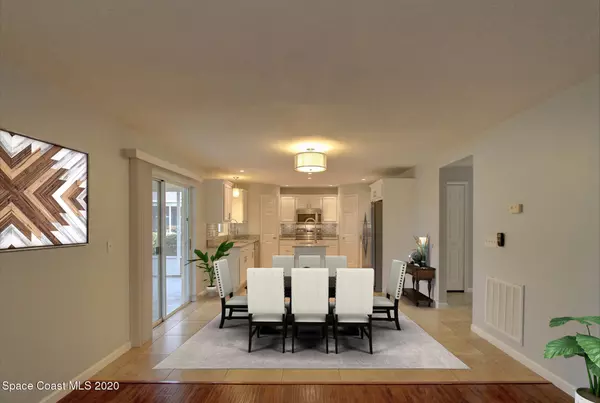$305,000
$299,900
1.7%For more information regarding the value of a property, please contact us for a free consultation.
5 Beds
3 Baths
2,862 SqFt
SOLD DATE : 03/05/2021
Key Details
Sold Price $305,000
Property Type Single Family Home
Sub Type Single Family Residence
Listing Status Sold
Purchase Type For Sale
Square Footage 2,862 sqft
Price per Sqft $106
Subdivision Bridgewater At Bayside Lakes
MLS Listing ID 894762
Sold Date 03/05/21
Bedrooms 5
Full Baths 2
Half Baths 1
HOA Fees $121/mo
HOA Y/N Yes
Total Fin. Sqft 2862
Originating Board Space Coast MLS (Space Coast Association of REALTORS®)
Year Built 2002
Annual Tax Amount $4,311
Tax Year 2020
Lot Size 6,098 Sqft
Acres 0.14
Property Description
Need space? Need move in ready? Welcome to your new home in gated Bayside Lakes with 5 bedrooms, 2.1 baths and a loft space. This 2862 square foot, updated and well cared for home sits on a serene lakefront lot offering peaceful lake vistas from your spacious screened in porch. The home's island kitchen is bright and current with painted cabinetry, recessed lighting, new granite counters, new oven and stainless steel appliances. Newer tile, and quality wood laminate flooring are found throughout this home with zero carpet. A large master suite, on the 2nd floor, displays a beautifully updated master bath with dual sinks, walk in shower and separate tub and a custom walk in closet. The additional baths have also been remodeled with quality materials and workmanship. The popular Bayside Lakes community offers amazing amenities including 2 pools, a clubhouse/recreation room, exercise courts, and boat/RV storage. A finely remodeled home in close proximity to quality schools and shopping make this a must see!
Location
State FL
County Brevard
Area 345 - Sw Palm Bay
Direction From Jupiter turn left on Degroodt, left into Bayside lakes, left on Sawgrass Dr.
Interior
Interior Features Ceiling Fan(s), Eat-in Kitchen, Pantry, Primary Bathroom - Tub with Shower, Primary Bathroom -Tub with Separate Shower, Split Bedrooms, Vaulted Ceiling(s), Walk-In Closet(s)
Heating Central, Electric
Cooling Central Air
Flooring Laminate, Tile
Furnishings Unfurnished
Appliance Dishwasher, Electric Range, Electric Water Heater, Ice Maker, Microwave, Refrigerator
Laundry Electric Dryer Hookup, Gas Dryer Hookup, Washer Hookup
Exterior
Exterior Feature Storm Shutters
Garage Attached
Garage Spaces 2.0
Pool Community, In Ground
Amenities Available Basketball Court, Clubhouse, Fitness Center, Maintenance Grounds, Management - Off Site, Park, Playground, Tennis Court(s)
Waterfront Yes
Waterfront Description Lake Front,Pond
View Lake, Pond, Water
Roof Type Shingle
Porch Patio, Porch, Screened
Parking Type Attached
Garage Yes
Building
Faces South
Sewer Public Sewer
Water Public
Level or Stories Two
New Construction No
Schools
Elementary Schools Westside
High Schools Bayside
Others
Pets Allowed Yes
HOA Name Fairway Mgmt
Senior Community No
Tax ID 29-36-24-Sn-00000.0-0258.00
Security Features Smoke Detector(s)
Acceptable Financing Cash, Conventional, FHA, VA Loan
Listing Terms Cash, Conventional, FHA, VA Loan
Special Listing Condition Standard
Read Less Info
Want to know what your home might be worth? Contact us for a FREE valuation!

Our team is ready to help you sell your home for the highest possible price ASAP

Bought with Weichert REALTORS Hallmark Pro

"My job is to find and attract mastery-based agents to the office, protect the culture, and make sure everyone is happy! "






