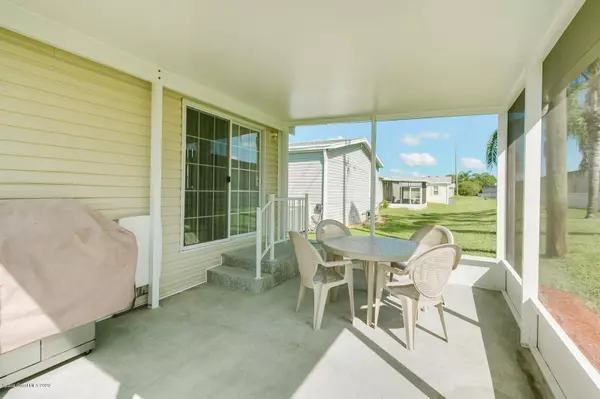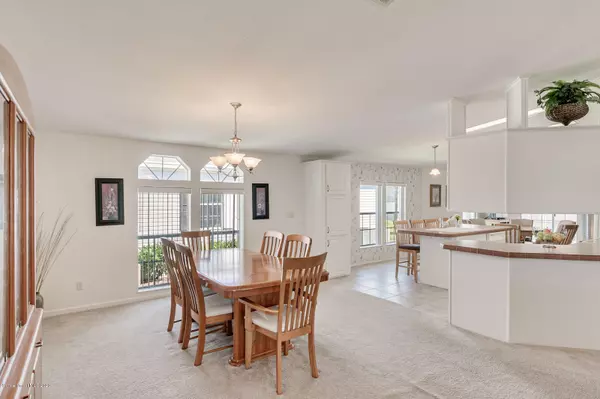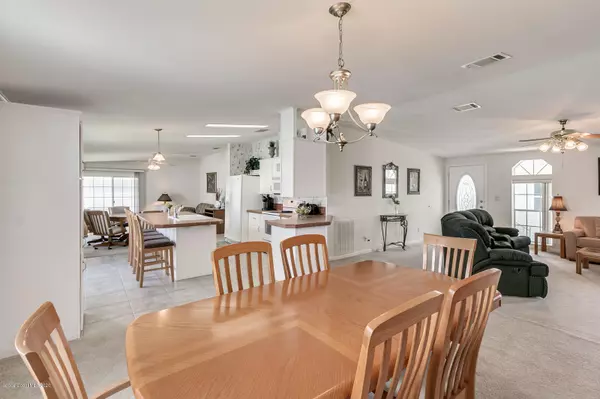$163,000
$170,000
4.1%For more information regarding the value of a property, please contact us for a free consultation.
3 Beds
2 Baths
1,920 SqFt
SOLD DATE : 03/22/2021
Key Details
Sold Price $163,000
Property Type Manufactured Home
Sub Type Manufactured Home
Listing Status Sold
Purchase Type For Sale
Square Footage 1,920 sqft
Price per Sqft $84
Subdivision Northwest Lakes Condo Ph V
MLS Listing ID 895884
Sold Date 03/22/21
Bedrooms 3
Full Baths 2
HOA Fees $202/mo
HOA Y/N Yes
Total Fin. Sqft 1920
Originating Board Space Coast MLS (Space Coast Association of REALTORS®)
Year Built 2005
Annual Tax Amount $2,604
Tax Year 2020
Lot Size 8,276 Sqft
Acres 0.19
Property Description
Ready to fall in love? This immaculate and move-in ready, 3 bedroom, 2 bathroom, large carport w/shed home is just IMPRESSIVE! With over 1,900 sf of living space, private and quiet back yard, large split-floor plan, and everything New....ROOF (2019), SCREENED PORCH (2018), WATER HEATER (2017), AC (2016)....this is one you do not want to miss! From the moment you enter you will be taken back by the light and bright open living space, grand kitchen w/ large island and seating for 4, separate dining area, and 2nd living area w/ back yard view! This home has it all – cathedral ceilings, tons of storage space, two expansive living areas, upgraded 6-panel interior doors, upgraded glass shower enclosures, tile and carpet throughout (no laminate or vinyl flooring here!), and full laundry room. The The
Location
State FL
County Brevard
Area 210 - Cocoa West Of I 95
Direction From I-95, West on Hwy 524, turn North onto Lost Lakes Dr, Left onto Woodsmill Blvd, Right onto Outer Dr, 715 will be on the right.
Interior
Interior Features Breakfast Bar, Ceiling Fan(s), Kitchen Island, Open Floorplan, Pantry, Primary Bathroom - Tub with Shower, Primary Bathroom -Tub with Separate Shower, Primary Downstairs, Split Bedrooms, Vaulted Ceiling(s), Walk-In Closet(s)
Heating Central, Electric
Cooling Central Air, Electric
Flooring Carpet, Tile
Appliance Dishwasher, Dryer, Electric Range, Electric Water Heater, Microwave, Refrigerator, Washer
Exterior
Exterior Feature ExteriorFeatures
Parking Features Carport, RV Access/Parking
Carport Spaces 1
Pool Community, Electric Heat, In Ground
Utilities Available Electricity Connected
Amenities Available Boat Dock, Clubhouse, Fitness Center, Maintenance Grounds, Management - Full Time, Park, Shuffleboard Court, Spa/Hot Tub, Tennis Court(s), Other
Waterfront Description Waterfront Community
Roof Type Shingle
Street Surface Asphalt
Porch Patio, Porch, Screened
Garage No
Building
Faces South
Sewer Public Sewer
Water Public
Level or Stories One
Additional Building Shed(s)
New Construction No
Schools
Elementary Schools Fairglen
High Schools Cocoa
Others
HOA Name Edna Shafer
HOA Fee Include Cable TV,Internet,Security
Senior Community Yes
Tax ID 24-35-22-00-00754.V-0000.00
Security Features Gated with Guard,Entry Phone/Intercom
Acceptable Financing Cash, Conventional, FHA, VA Loan
Listing Terms Cash, Conventional, FHA, VA Loan
Special Listing Condition Standard
Read Less Info
Want to know what your home might be worth? Contact us for a FREE valuation!

Our team is ready to help you sell your home for the highest possible price ASAP

Bought with Blue Marlin Real Estate CB
"My job is to find and attract mastery-based agents to the office, protect the culture, and make sure everyone is happy! "






