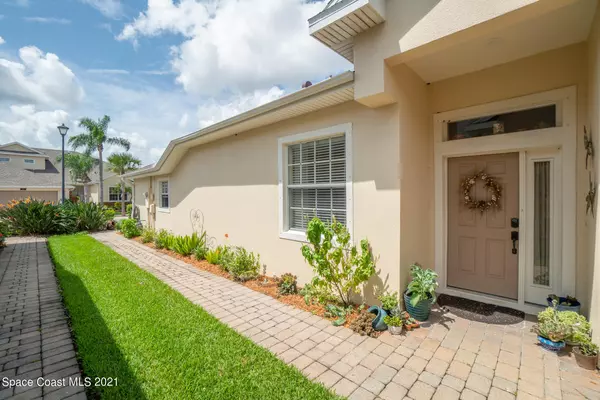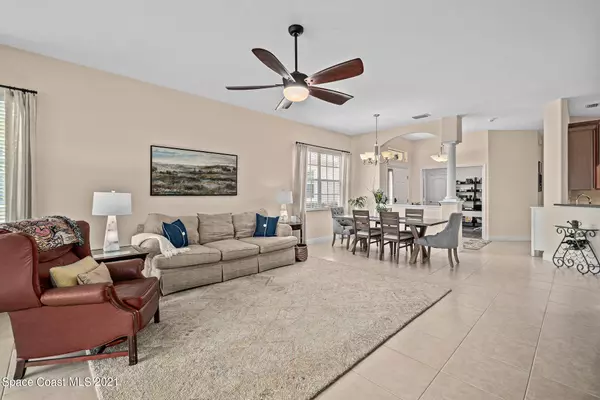$385,000
$350,000
10.0%For more information regarding the value of a property, please contact us for a free consultation.
3 Beds
2 Baths
1,998 SqFt
SOLD DATE : 09/30/2021
Key Details
Sold Price $385,000
Property Type Townhouse
Sub Type Townhouse
Listing Status Sold
Purchase Type For Sale
Square Footage 1,998 sqft
Price per Sqft $192
Subdivision Capron Ridge Phase 2
MLS Listing ID 914853
Sold Date 09/30/21
Bedrooms 3
Full Baths 2
HOA Fees $73/ann
HOA Y/N Yes
Total Fin. Sqft 1998
Originating Board Space Coast MLS (Space Coast Association of REALTORS®)
Year Built 2005
Annual Tax Amount $1,775
Tax Year 2020
Lot Size 4,792 Sqft
Acres 0.11
Property Description
This lovely home has everything you need to live comfortably. 3 bed & 2 baths w/ an open floor plan perfect for entertaining guests, & the high ceilings create a pleasing ambience. Plus the split bedrooms allow you to customize the space for your needs. The spacious kitchen includes solid surface countertops, stainless steel appliances including a new smart Samsung gas range, beautiful wood cabinets & plenty of storage. The primary suite feels inviting & peaceful w/ updates that include a custom tile walk-in shower w/ glass door, new fixtures & custom closet built-ins. Imagine yourself enjoying the screened patio that overlooks the nature preserve, a perfect place to relax in the evenings. Pride of ownership shows throughout this charming home that is now ready for you to make it your own. own.
Location
State FL
County Brevard
Area 216 - Viera/Suntree N Of Wickham
Direction From US-1, turn west onto Viera Blvd., turn left onto Tralee Bay Ave., take 2nd right onto Ballinton Dr., 1306 Ballinton is on the right.
Interior
Interior Features Breakfast Nook, Ceiling Fan(s), His and Hers Closets, Kitchen Island, Open Floorplan, Pantry, Primary Bathroom - Tub with Shower, Primary Bathroom -Tub with Separate Shower, Split Bedrooms, Walk-In Closet(s)
Heating Central, Heat Pump
Cooling Central Air, Electric
Flooring Tile, Vinyl
Furnishings Unfurnished
Appliance Dishwasher, Disposal, Dryer, Gas Range, Gas Water Heater, Microwave, Refrigerator, Washer
Exterior
Exterior Feature Storm Shutters
Garage Attached
Garage Spaces 2.0
Pool Community, In Ground
Utilities Available Cable Available, Electricity Connected, Water Available
Amenities Available Barbecue, Basketball Court, Clubhouse, Fitness Center, Jogging Path, Maintenance Grounds, Management - Full Time, Management - Off Site, Park, Playground, Shuffleboard Court, Tennis Court(s)
Waterfront No
View Protected Preserve
Roof Type Shingle
Street Surface Asphalt
Porch Patio, Porch, Screened
Parking Type Attached
Garage Yes
Building
Lot Description Cul-De-Sac, Dead End Street
Faces South
Sewer Public Sewer
Water Public
Level or Stories One
New Construction No
Schools
Elementary Schools Quest
High Schools Viera
Others
HOA Name Capron Ridge HOA
Senior Community No
Tax ID 26-36-02-25-0000i.0-0003.00
Security Features Security Gate
Acceptable Financing Cash, Conventional
Listing Terms Cash, Conventional
Special Listing Condition Standard
Read Less Info
Want to know what your home might be worth? Contact us for a FREE valuation!

Our team is ready to help you sell your home for the highest possible price ASAP

Bought with Keller Williams Realty Brevard

"My job is to find and attract mastery-based agents to the office, protect the culture, and make sure everyone is happy! "






