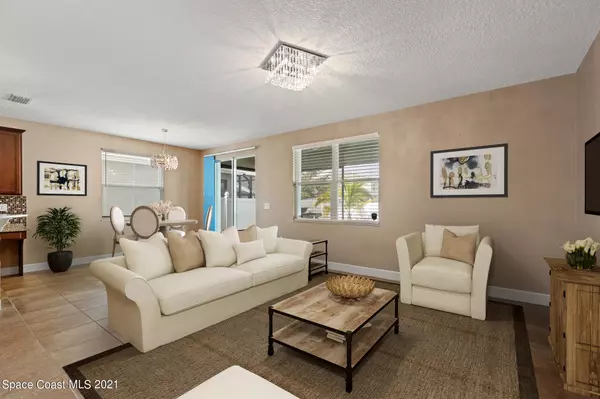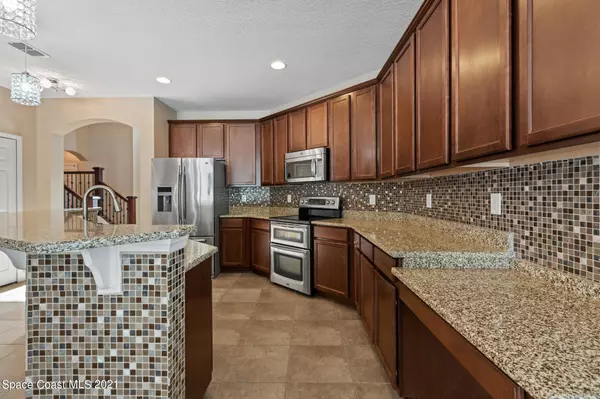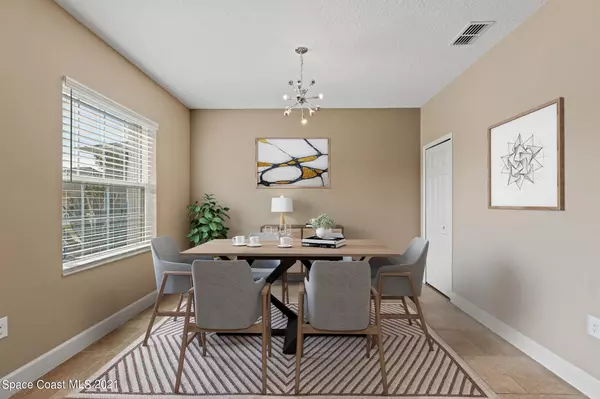$430,000
$425,000
1.2%For more information regarding the value of a property, please contact us for a free consultation.
5 Beds
4 Baths
2,932 SqFt
SOLD DATE : 10/13/2021
Key Details
Sold Price $430,000
Property Type Single Family Home
Sub Type Single Family Residence
Listing Status Sold
Purchase Type For Sale
Square Footage 2,932 sqft
Price per Sqft $146
Subdivision Manchester Lakes Phase 4
MLS Listing ID 912393
Sold Date 10/13/21
Bedrooms 5
Full Baths 3
Half Baths 1
HOA Fees $30/ann
HOA Y/N Yes
Total Fin. Sqft 2932
Originating Board Space Coast MLS (Space Coast Association of REALTORS®)
Year Built 2014
Annual Tax Amount $3,167
Tax Year 2020
Lot Size 6,098 Sqft
Acres 0.14
Property Description
Infused with subtle sophistication, this home is a lovely mix of stylish upgrades and delightful outdoor living! Tile flooring and elegant lighting punctuate generous open living and dining areas. Mosaic tile is a stand-out feature in the granite breakfast bar kitchen, appointed with stainless steel appliances, a double oven, crown molded cabinetry, and a built-in desk for homework or recipe research. A rich wood-look tile wall accentuates the 1st-floor owner's retreat designed with a walk-in, dual granite sinks, and tile shower. Herringbone hardwood and metal railings accent the staircase to a sizable loft, 4 bdrms, and 2 baths. 2 of the bdrms are connected w/a Jack 'n Jill bath. A breezy screened porch, open-air brick patio, and a fire pit showcase a fully fenced backyard.
Location
State FL
County Brevard
Area 331 - West Melbourne
Direction From I-95, go east on Palm Bay Rd, left on Hollywood Blvd, right on Eber Blvd, right on Durham Dr, right on Attilburgh Blvd, right on Corbett Ln, then left on Litchfield Dr. Address will be on right.
Interior
Interior Features Breakfast Bar, Breakfast Nook, Built-in Features, Ceiling Fan(s), Eat-in Kitchen, Jack and Jill Bath, Open Floorplan, Pantry, Primary Bathroom - Tub with Shower, Primary Downstairs, Walk-In Closet(s)
Flooring Tile, Wood
Furnishings Unfurnished
Appliance Dishwasher, Disposal, Electric Range, Microwave, Refrigerator
Exterior
Exterior Feature Storm Shutters
Garage Attached, Other
Garage Spaces 2.0
Fence Fenced, Vinyl
Pool None
Utilities Available Cable Available, Electricity Connected
Amenities Available Maintenance Grounds, Management - Off Site
Waterfront No
Roof Type Shingle
Porch Patio, Porch, Screened
Parking Type Attached, Other
Garage Yes
Building
Lot Description Sprinklers In Front, Sprinklers In Rear
Faces East
Sewer Public Sewer
Water Public, Well
Level or Stories Two
New Construction No
Schools
Elementary Schools Riviera
High Schools Melbourne
Others
Pets Allowed Yes
HOA Name Anytime Property Management;
Senior Community No
Tax ID 28-37-17-53-00000.0-0157.00
Security Features Security System Owned
Acceptable Financing Cash, Conventional, FHA, VA Loan
Listing Terms Cash, Conventional, FHA, VA Loan
Special Listing Condition Standard
Read Less Info
Want to know what your home might be worth? Contact us for a FREE valuation!

Our team is ready to help you sell your home for the highest possible price ASAP

Bought with GRP Property Mgt. LLC

"My job is to find and attract mastery-based agents to the office, protect the culture, and make sure everyone is happy! "






