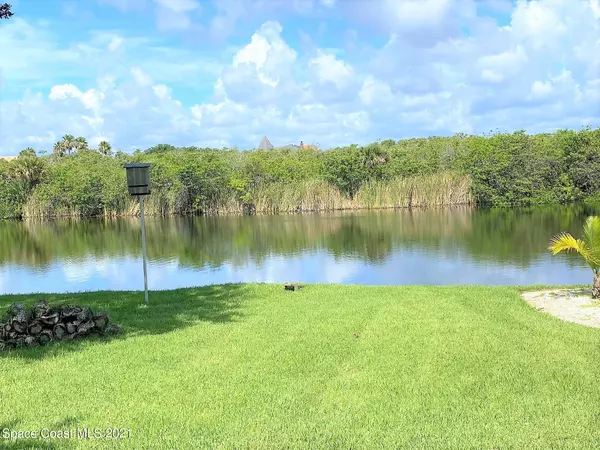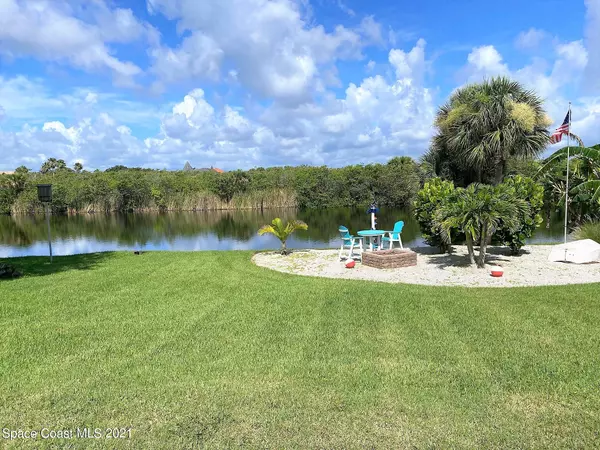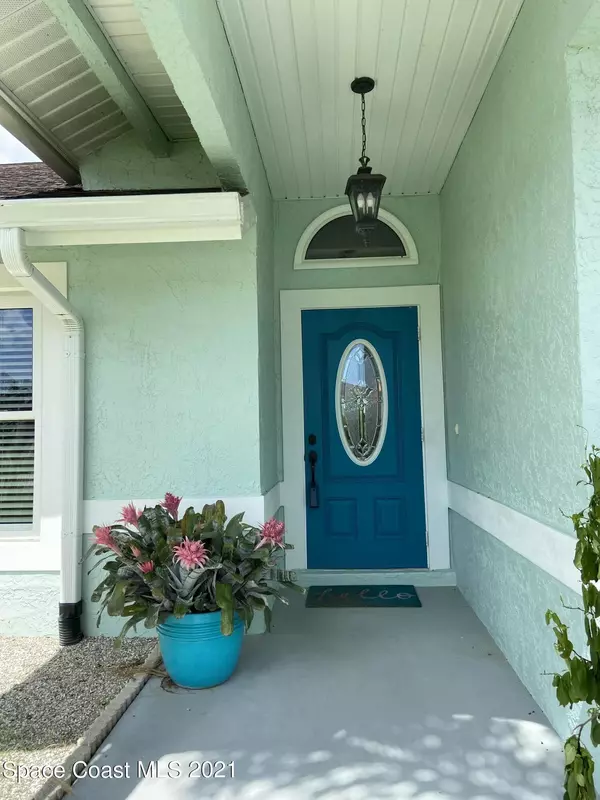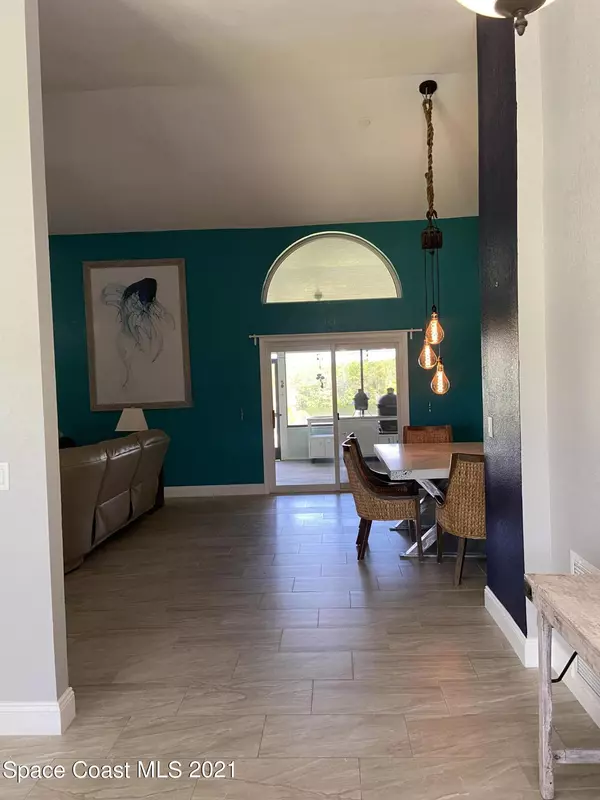$555,000
$565,000
1.8%For more information regarding the value of a property, please contact us for a free consultation.
3 Beds
2 Baths
2,625 SqFt
SOLD DATE : 09/08/2021
Key Details
Sold Price $555,000
Property Type Single Family Home
Sub Type Single Family Residence
Listing Status Sold
Purchase Type For Sale
Square Footage 2,625 sqft
Price per Sqft $211
Subdivision Indian Bay Estates Phase 1
MLS Listing ID 910729
Sold Date 09/08/21
Bedrooms 3
Full Baths 2
HOA Fees $27/ann
HOA Y/N Yes
Total Fin. Sqft 2625
Originating Board Space Coast MLS (Space Coast Association of REALTORS®)
Year Built 1988
Annual Tax Amount $4,469
Tax Year 2019
Lot Size 0.340 Acres
Acres 0.34
Property Description
New roof In August! Gorgeous, move in ready & updated to the max! 3 bed 2 bath plus office/flex room & upstairs bedroom/office w/exterior entrance. Located in desirable Indian Bay Estates w/community boat launch & easy access to Space Center, beaches & 45 min. to Orlando airport & attractions. Easy breezy Florida living w/sunset views over water in your spacious backyard w/room for a pool & no neighbors across the pond, only Florida flora! CB construction, 2625 living sq. ft., open floor plan w/lots of room for family & friends. AC 2017, double pane windows, updated baths, kitchen cabinets & granite w/large island 2017, SS appliances, double built in ovens & microwave, wine cooler 2017, high efficiency WH 2020, garage door opener 2019, whole home water softener 2019, more! Come see soon! soon!
Location
State FL
County Brevard
Area 250 - N Merritt Island
Direction 528 Beachline exit North on State Rd 3- Courtenay Pkwy, left on Hall Rd, right on N. Tropical Trail, left on Indian Bay Blvd, right on Seminole, left on Mohegan, right on Navaho to 4785 on left.
Interior
Interior Features Breakfast Bar, Ceiling Fan(s), Eat-in Kitchen, Kitchen Island, Open Floorplan, Primary Bathroom - Tub with Shower, Primary Bathroom -Tub with Separate Shower, Primary Downstairs, Skylight(s), Walk-In Closet(s)
Heating Central, Electric
Cooling Central Air, Electric
Flooring Carpet, Tile
Furnishings Unfurnished
Appliance Convection Oven, Dishwasher, Disposal, Double Oven, Electric Range, Electric Water Heater, Ice Maker, Microwave, Refrigerator, Water Softener Owned, Other
Exterior
Exterior Feature Boat Ramp - Private
Parking Features Attached, Garage Door Opener, Other
Garage Spaces 2.0
Pool None
Utilities Available Cable Available, Electricity Connected, Water Available
Amenities Available Maintenance Grounds, Management - Full Time, Management - Off Site, Other
Waterfront Description Lake Front,Pond
View Lake, Pond, Water
Roof Type Shingle
Street Surface Asphalt
Accessibility Accessible Entrance
Porch Patio, Porch, Screened
Garage Yes
Building
Lot Description Sprinklers In Front, Sprinklers In Rear
Faces East
Sewer Septic Tank
Water Public, Well
Level or Stories One, Two
New Construction No
Schools
Elementary Schools Carroll
High Schools Merritt Island
Others
Pets Allowed Yes
HOA Name Coastal Living Comm. Man Pamela Elia
Senior Community No
Tax ID 23-36-34-25-00000.0-0029.00
Security Features Smoke Detector(s)
Acceptable Financing Cash, Conventional, FHA, VA Loan
Listing Terms Cash, Conventional, FHA, VA Loan
Special Listing Condition Standard
Read Less Info
Want to know what your home might be worth? Contact us for a FREE valuation!

Our team is ready to help you sell your home for the highest possible price ASAP

Bought with Coldwell Banker Coast Realty
"My job is to find and attract mastery-based agents to the office, protect the culture, and make sure everyone is happy! "






