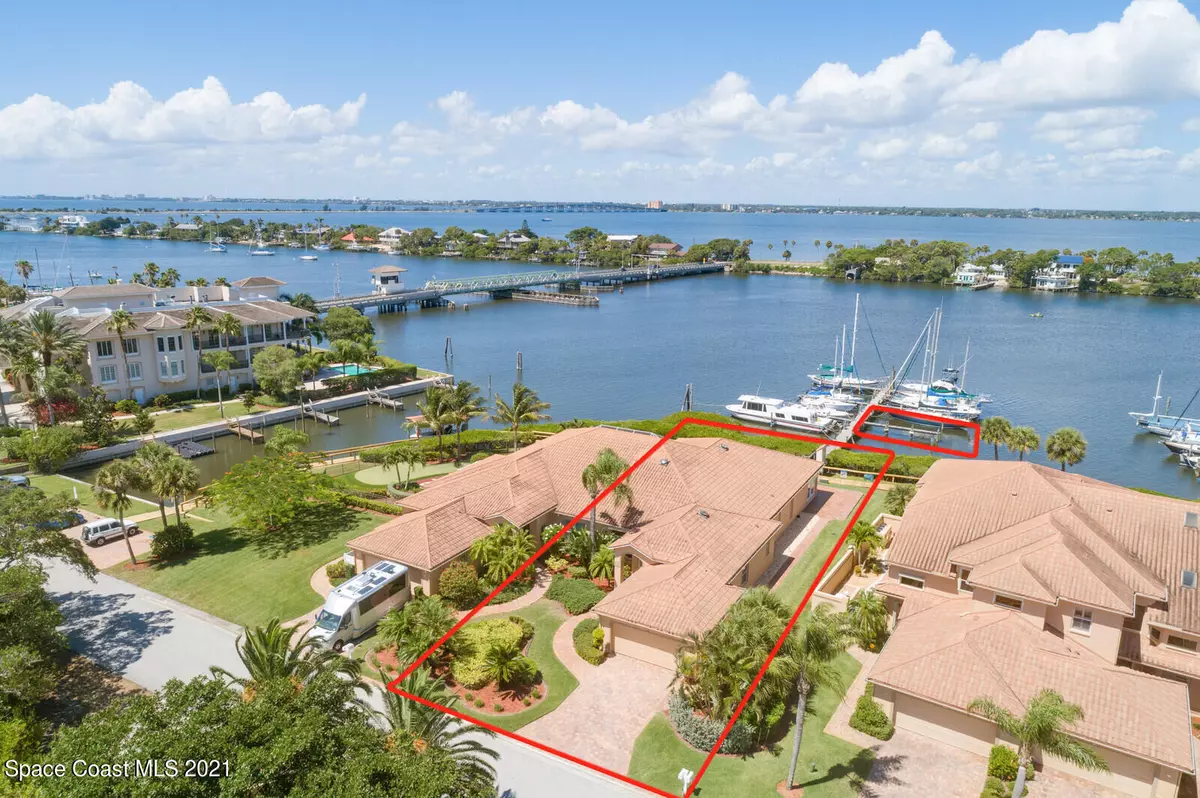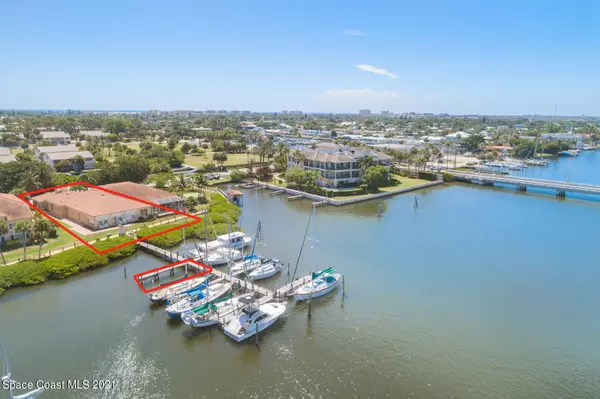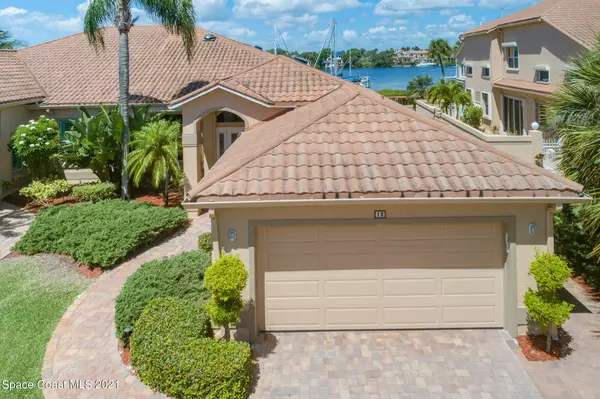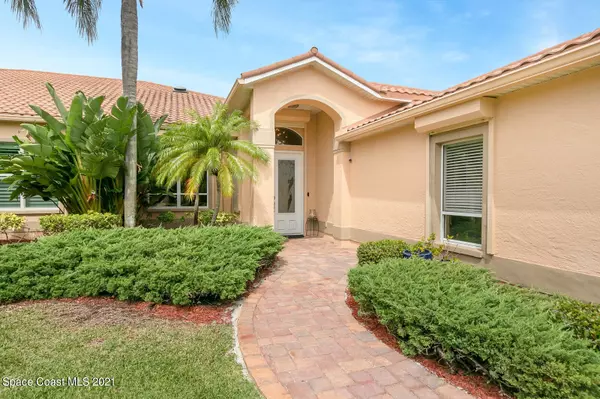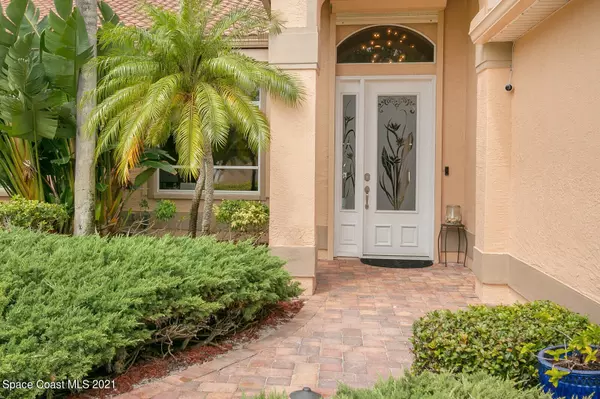$949,000
$949,000
For more information regarding the value of a property, please contact us for a free consultation.
3 Beds
2 Baths
3,000 SqFt
SOLD DATE : 08/13/2021
Key Details
Sold Price $949,000
Property Type Single Family Home
Sub Type Single Family Residence
Listing Status Sold
Purchase Type For Sale
Square Footage 3,000 sqft
Price per Sqft $316
Subdivision Part Of E 1/4 As Des In Orb 160
MLS Listing ID 910292
Sold Date 08/13/21
Bedrooms 3
Full Baths 2
HOA Fees $427/mo
HOA Y/N Yes
Total Fin. Sqft 3000
Originating Board Space Coast MLS (Space Coast Association of REALTORS®)
Year Built 1996
Annual Tax Amount $5,568
Tax Year 2020
Lot Size 8,276 Sqft
Acres 0.19
Property Description
Direct RIVERFRONT Town ''Home'' in Highly sought after gated Marina Isles!! This Luxurious 3 bedroom, 2 bath, 2 car garage townhome has been completely updated! From the moment you walk in, you'll be amazed by the 12 foot ceilings and attention to detail in everything from the solid wood cabinets to the Faux painting. Gourmet Chef's Kitchen with Wolf Gas Stove top, all other appliances are Bosch. 3,000 Sq Ft of living all on 1 floor ~ no stairs! Formal Living and Dining plus a Huge Florida/Family room with awesome Water views! Large laundry Room with cabinets for additional storage & hanging space. Hurricane Shutters on all openings, Electric shutters on Large Openings. Paver Patio overlooks your private Boat slip which accommodates a 40 foot boat. List of Upgrades attached.
Location
State FL
County Brevard
Area 382-Satellite Bch/Indian Harbour Bch
Direction From Eau Gallie Blvd & S. Patrick, head North on S Patrick. Turn left on to Banana River Dr, then Right on Marina Isles Blvd.
Body of Water Banana River
Interior
Interior Features Breakfast Bar, Ceiling Fan(s), Central Vacuum, Open Floorplan, Primary Bathroom - Tub with Shower, Primary Downstairs, Skylight(s), Split Bedrooms, Vaulted Ceiling(s), Walk-In Closet(s)
Heating Central, Electric
Cooling Central Air, Electric
Flooring Tile
Fireplaces Type Other
Fireplace Yes
Appliance Convection Oven, Dishwasher, Disposal, Electric Water Heater, ENERGY STAR Qualified Dishwasher, Ice Maker, Microwave, Refrigerator
Laundry Electric Dryer Hookup, Gas Dryer Hookup, Sink, Washer Hookup
Exterior
Exterior Feature Storm Shutters
Parking Features Attached, Garage Door Opener
Garage Spaces 2.0
Pool Community, In Ground, Other
Utilities Available Cable Available, Electricity Connected, Propane
Amenities Available Boat Dock, Boat Slip, Maintenance Grounds, Maintenance Structure, Management - Full Time, Spa/Hot Tub
Waterfront Description River Front,Waterfront Community
View River, Water
Roof Type Tile,Other
Street Surface Asphalt
Porch Patio, Porch
Garage Yes
Building
Faces East
Sewer Septic Tank
Water Public
Level or Stories One
New Construction No
Schools
Elementary Schools Ocean Breeze
High Schools Satellite
Others
Pets Allowed Yes
HOA Name Mike Thelander,
HOA Fee Include Insurance
Senior Community No
Tax ID 27-37-11-00-00336.0-0000.00
Security Features Gated with Guard,Security Gate
Acceptable Financing Cash, Conventional, FHA, VA Loan
Listing Terms Cash, Conventional, FHA, VA Loan
Special Listing Condition Standard
Read Less Info
Want to know what your home might be worth? Contact us for a FREE valuation!

Our team is ready to help you sell your home for the highest possible price ASAP

Bought with One Sotheby's International

"My job is to find and attract mastery-based agents to the office, protect the culture, and make sure everyone is happy! "

