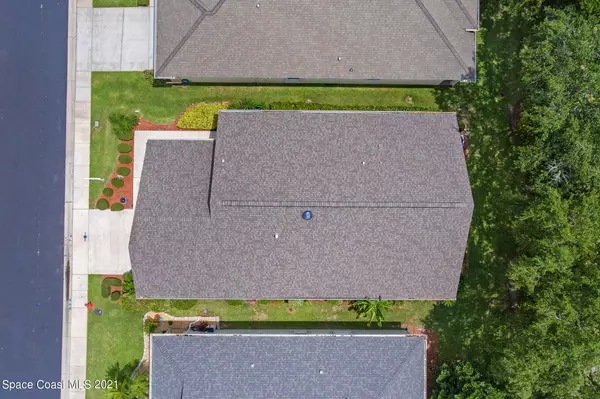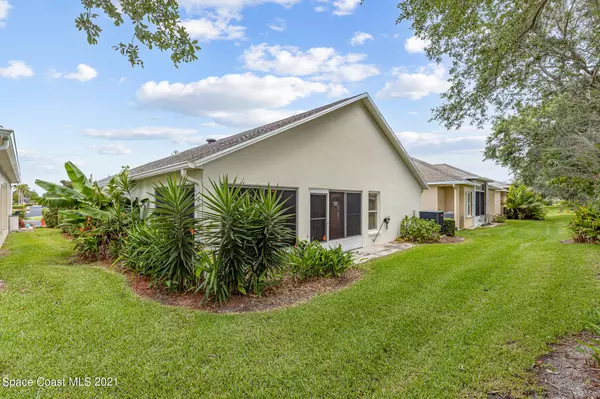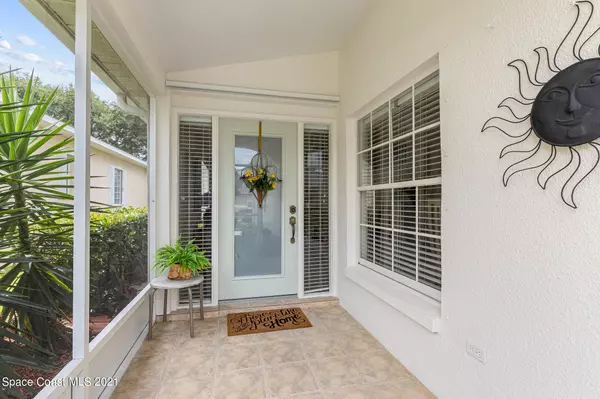$302,500
$295,000
2.5%For more information regarding the value of a property, please contact us for a free consultation.
3 Beds
2 Baths
1,929 SqFt
SOLD DATE : 07/30/2021
Key Details
Sold Price $302,500
Property Type Single Family Home
Sub Type Single Family Residence
Listing Status Sold
Purchase Type For Sale
Square Footage 1,929 sqft
Price per Sqft $156
Subdivision Compass Pointe
MLS Listing ID 908753
Sold Date 07/30/21
Bedrooms 3
Full Baths 2
HOA Fees $195/mo
HOA Y/N Yes
Total Fin. Sqft 1929
Originating Board Space Coast MLS (Space Coast Association of REALTORS®)
Year Built 1999
Annual Tax Amount $1,569
Tax Year 2020
Lot Size 6,098 Sqft
Acres 0.14
Property Description
A must-see in the much sought-after Compass Pointe 55+ community in West Melbourne! The Tahitian floor plan features a split bedroom floor plan, vaulted ceilings, and a kitchen open to the family room and breakfast nook. Perfect for entertaining. Lovely screened porch at the front entry and another screened porch in the backyard with windows to enjoy. Updates included in this home are a ROOF in 2019, W/H 2017, HVAC in 2021, newer SS appliances, and the cabinetry in the kitchen was refinished in the past couple of years. You are not only buying a home; you are buying into a lifestyle in this active community. Many amenities include the heated pool/spa, fitness room, clubhouse, putting green & shuffleboard. Easy access to everything you need, shopping, restaurants, 7 miles to the beaches. beaches.
Location
State FL
County Brevard
Area 331 - West Melbourne
Direction Hollywood Blvd to East on Fee Rd. and left to Compass Pointe, make 1st right on Brockton and follow around. House is on the right
Interior
Interior Features Breakfast Bar, Ceiling Fan(s), Eat-in Kitchen, Pantry, Primary Bathroom - Tub with Shower, Primary Bathroom -Tub with Separate Shower, Solar Tube(s), Split Bedrooms, Vaulted Ceiling(s), Walk-In Closet(s)
Heating Central, Electric
Cooling Central Air, Electric
Flooring Carpet, Laminate, Tile
Furnishings Unfurnished
Appliance Dishwasher, Disposal, Dryer, Electric Range, Electric Water Heater, Microwave, Refrigerator, Washer
Exterior
Exterior Feature ExteriorFeatures
Garage Attached
Garage Spaces 2.0
Pool Community
Amenities Available Clubhouse, Fitness Center, Golf Course, Maintenance Grounds, Management - Full Time, Management - Off Site, Shuffleboard Court, Spa/Hot Tub
Waterfront No
Roof Type Shingle
Street Surface Asphalt
Porch Patio, Porch, Screened
Parking Type Attached
Garage Yes
Building
Faces West
Sewer Public Sewer
Water Public
Level or Stories One
New Construction No
Schools
Elementary Schools Meadowlane
High Schools Melbourne
Others
Pets Allowed Yes
HOA Name Keystone Mgmt Karen Altman/ compassspointe.org
Senior Community Yes
Tax ID 28-37-08-26-00000.0-0019.00
Security Features Gated with Guard
Acceptable Financing Cash, Conventional, FHA, VA Loan
Listing Terms Cash, Conventional, FHA, VA Loan
Special Listing Condition Standard
Read Less Info
Want to know what your home might be worth? Contact us for a FREE valuation!

Our team is ready to help you sell your home for the highest possible price ASAP

Bought with One Sotheby's International

"My job is to find and attract mastery-based agents to the office, protect the culture, and make sure everyone is happy! "






