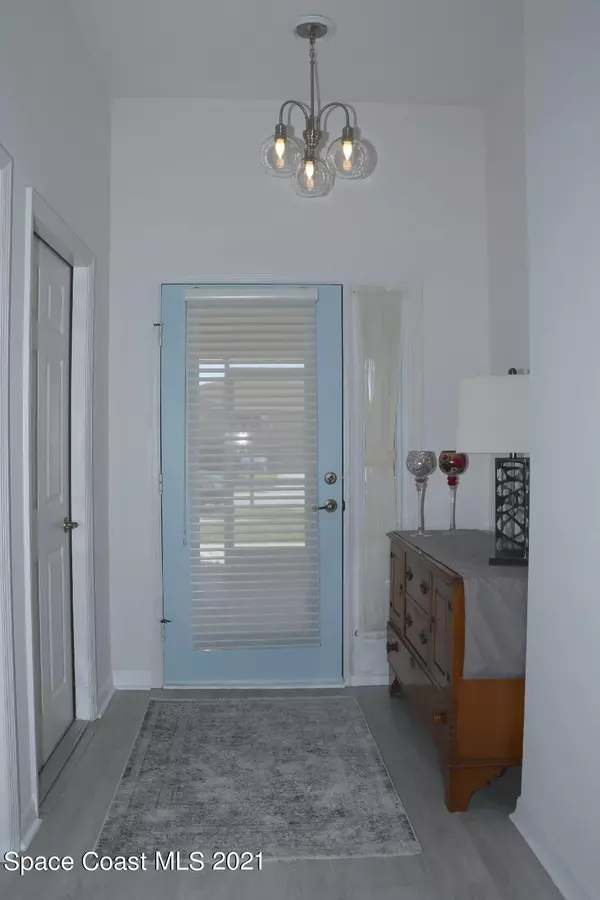$332,000
$320,000
3.8%For more information regarding the value of a property, please contact us for a free consultation.
3 Beds
2 Baths
1,603 SqFt
SOLD DATE : 07/12/2021
Key Details
Sold Price $332,000
Property Type Single Family Home
Sub Type Single Family Residence
Listing Status Sold
Purchase Type For Sale
Square Footage 1,603 sqft
Price per Sqft $207
Subdivision Deer Lakes Phase 3
MLS Listing ID 905889
Sold Date 07/12/21
Bedrooms 3
Full Baths 2
HOA Fees $115/mo
HOA Y/N Yes
Total Fin. Sqft 1603
Originating Board Space Coast MLS (Space Coast Association of REALTORS®)
Year Built 2004
Annual Tax Amount $2,413
Tax Year 2020
Lot Size 5,663 Sqft
Acres 0.13
Property Description
This Gorgeous 3 bedroom, 2 bath, 1 story home in Gated Deer Lakes with lake views includes an Open Gathering room and dining combo, high ceilings, 3 split bedrooms, 2 baths, 2 wonderful porches (a trussed enclosed back porch that has ac) and the front open porch. The Master is spacious with a lux bath that has a shower, garden tub, double sinks, private WC and walk in closet. The kitchen is absolutely huge with room for a large table and also includes a pantry and ss appliances. The community has a beautiful pool, Clubhouse, Lots of activities and a playground. HOA fee includes your lawn maintenance! With just minutes to the beach, The Viera Avenues mall, I-95 for Orlando attractions and airport.
Location
State FL
County Brevard
Area 320 - Pineda/Lake Washington
Direction From 95 take Pineda Exit. Pineda to Wickham Rd turn right and Right into Deer Lakes. Left on Hoofprint
Interior
Interior Features Ceiling Fan(s), Eat-in Kitchen, Open Floorplan, Pantry, Primary Bathroom - Tub with Shower, Primary Bathroom -Tub with Separate Shower, Split Bedrooms, Vaulted Ceiling(s), Walk-In Closet(s)
Heating Central, Electric
Cooling Central Air, Electric
Flooring Vinyl
Appliance Dishwasher, Disposal, Dryer, Microwave, Refrigerator, Washer
Exterior
Exterior Feature ExteriorFeatures
Parking Features Attached, Garage Door Opener
Garage Spaces 2.0
Pool Community
Utilities Available Sewer Available, Water Available
Amenities Available Maintenance Grounds, Management - Full Time, Management - Off Site, Playground
Waterfront Description Lake Front,Pond
View Lake, Pond, Water
Roof Type Shingle
Street Surface Asphalt
Porch Patio, Porch
Garage Yes
Building
Lot Description Sprinklers In Front, Sprinklers In Rear
Faces North
Sewer Public Sewer
Water Public, Well
New Construction No
Schools
Elementary Schools Sherwood
High Schools Viera
Others
Pets Allowed Yes
HOA Name Fairway Management
Senior Community No
Tax ID 26-36-25-04-0000d.0-0027.00
Security Features Gated with Guard
Acceptable Financing Cash, Conventional, FHA, VA Loan
Listing Terms Cash, Conventional, FHA, VA Loan
Special Listing Condition Equitable Interest, Standard
Read Less Info
Want to know what your home might be worth? Contact us for a FREE valuation!

Our team is ready to help you sell your home for the highest possible price ASAP

Bought with Keller Williams Realty Brevard

"My job is to find and attract mastery-based agents to the office, protect the culture, and make sure everyone is happy! "






