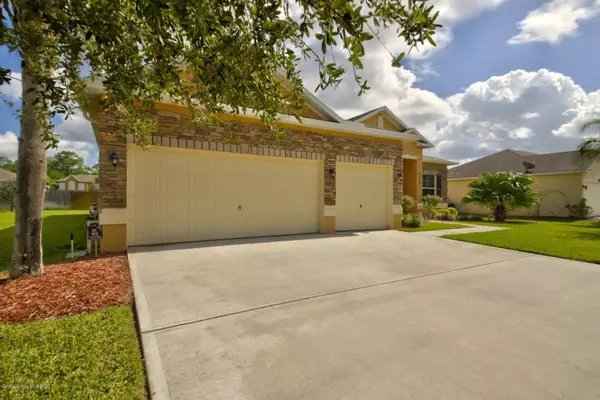$389,900
$389,900
For more information regarding the value of a property, please contact us for a free consultation.
4 Beds
3 Baths
2,428 SqFt
SOLD DATE : 12/30/2020
Key Details
Sold Price $389,900
Property Type Single Family Home
Sub Type Single Family Residence
Listing Status Sold
Purchase Type For Sale
Square Footage 2,428 sqft
Price per Sqft $160
Subdivision Crystal Lakes West
MLS Listing ID 887482
Sold Date 12/30/20
Bedrooms 4
Full Baths 3
HOA Fees $32/ann
HOA Y/N Yes
Total Fin. Sqft 2428
Originating Board Space Coast MLS (Space Coast Association of REALTORS®)
Year Built 2013
Annual Tax Amount $2,861
Tax Year 2020
Lot Size 9,148 Sqft
Acres 0.21
Lot Dimensions 75x120
Property Description
First time on the market and won't last long! 4 bedroom 3 bathroom 3 car garage with solar heated POOL on an oversized deck and screened, all for you in the beautiful gated community of Crystal Lakes West. Upgrades galore to include wood design ceramic tile throughout the home. Soaring tall ceilings with an open floor plan. At the foyer is a flex room used as a formal living but could also be used as an office/den game room or play area. Formal Dining Room. Dream kitchen has 42'' wood cabinets, granite countertops, full appliances and a convection oven, a dining area or breakfast nook. Master bedroom features his and hers closets, a garden tub in bathroom and walk in shower. Bedroom two is great for multigenerational households with its master concept having a full bathroom. First time on the market and won't last long! 4 bedroom 3 bathroom 3 car garage with solar heated POOL on an oversized deck and screened, all for you in the beautiful gated community of Crystal Lakes West. Upgrades galore to include wood design ceramic tile throughout the home. Soaring tall ceilings with an open floor plan. At the foyer is a flex room used as a formal living but could also be used as an office/den game room or play area. Formal Dining Room. Dream kitchen has 42'' wood cabinets, granite countertops, full appliances and a convection oven, a dining area or breakfast nook. Master bedroom features his and hers closets, a garden tub in bathroom and walk in shower. Bedroom two is great for multigenerational households with its master concept having a full bathroom en-suite.
Location
State FL
County Brevard
Area 331 - West Melbourne
Direction Minton Rd. to Burdock Ave into Crystal Lakes. Right on Wreath Street, to Sepia Street,
Interior
Interior Features Ceiling Fan(s), His and Hers Closets, Kitchen Island, Pantry, Primary Bathroom - Tub with Shower, Primary Bathroom -Tub with Separate Shower, Split Bedrooms, Walk-In Closet(s), Other
Heating Central
Cooling Central Air
Flooring Tile, Other
Furnishings Unfurnished
Appliance Dishwasher, Electric Range, Electric Water Heater, Microwave
Exterior
Exterior Feature ExteriorFeatures
Garage Attached, Garage Door Opener
Garage Spaces 3.0
Pool In Ground, Private, Solar Heat
Utilities Available Cable Available
Amenities Available Basketball Court, Maintenance Grounds, Management - Full Time, Management - Off Site, Playground
Waterfront No
View City, Pool
Roof Type Shingle
Street Surface Asphalt
Accessibility Grip-Accessible Features
Porch Deck, Patio, Porch, Screened
Parking Type Attached, Garage Door Opener
Garage Yes
Building
Faces West
Sewer Public Sewer
Water Public
Level or Stories One
New Construction No
Schools
Elementary Schools Meadowlane
High Schools Melbourne
Others
HOA Name CRYSTAL LAKES WEST
Senior Community No
Tax ID 28-36-13-01-00000.0-0165.00
Security Features Security Gate,Other
Acceptable Financing Cash, Conventional, FHA, VA Loan
Listing Terms Cash, Conventional, FHA, VA Loan
Special Listing Condition Standard
Read Less Info
Want to know what your home might be worth? Contact us for a FREE valuation!

Our team is ready to help you sell your home for the highest possible price ASAP

Bought with Dale Sorensen Real Estate Inc.

"My job is to find and attract mastery-based agents to the office, protect the culture, and make sure everyone is happy! "






