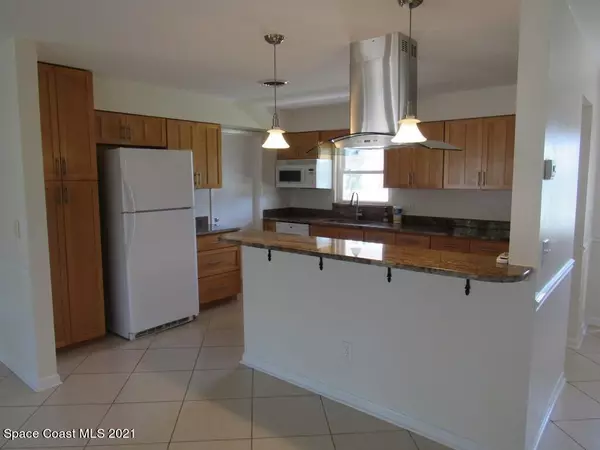$238,950
$275,000
13.1%For more information regarding the value of a property, please contact us for a free consultation.
3 Beds
2 Baths
1,188 SqFt
SOLD DATE : 06/08/2021
Key Details
Sold Price $238,950
Property Type Single Family Home
Sub Type Single Family Residence
Listing Status Sold
Purchase Type For Sale
Square Footage 1,188 sqft
Price per Sqft $201
Subdivision Catalina Isle Estates Unit 1
MLS Listing ID 903935
Sold Date 06/08/21
Bedrooms 3
Full Baths 2
HOA Y/N Yes
Total Fin. Sqft 1188
Originating Board Space Coast MLS (Space Coast Association of REALTORS®)
Year Built 1963
Annual Tax Amount $2,571
Tax Year 2020
Lot Size 7,841 Sqft
Acres 0.18
Property Description
Move-in ready home in desirable Catalina Isles with easy access to shopping, restaurants, groceries, beaches & the port. Remodeled interior with upgrades galore including: Miami/Dade rated hurricane impact doors & windows throughout (A 25% reduction in homeowners insurance!), A/C only 6 years old. Roof replaced in 2009 with 30 year shingles wind rated at 110 MPH. Real Pecan Wood flooring in all 3 bedrooms, tiled floors in rest of home, no carpet. Open kitchen with lots of cabinets & granite for the chef in the family. New Hot Water Heater & New Washer & Dryer 2020. Screen room off Living Room. New water supply line from street. Shady pergola off the master gives a serene setting to watch the birds. Large garden shed in back yard. Entire yard surrounded with privacy fencing.
Location
State FL
County Brevard
Area 251 - Central Merritt Island
Direction N. Courtenay Parkway (SR 3), turn east on Catalina Isle Drive, turn first left, home is third home on the left -
Interior
Interior Features Ceiling Fan(s), Kitchen Island, Open Floorplan, Primary Bathroom - Tub with Shower
Heating Central
Cooling Central Air, Electric
Flooring Tile, Wood
Furnishings Unfurnished
Appliance Dishwasher, Disposal, Dryer, Electric Range, Microwave, Refrigerator, Washer
Laundry In Garage
Exterior
Exterior Feature ExteriorFeatures
Parking Features Attached, Garage, Garage Door Opener
Garage Spaces 1.0
Fence Fenced, Wood
Pool None
Utilities Available Cable Available, Electricity Connected
Roof Type Shingle
Porch Patio, Porch, Screened
Garage Yes
Building
Faces East
Sewer Public Sewer
Water Public
Level or Stories One
Additional Building Shed(s)
New Construction No
Schools
Elementary Schools Audubon
High Schools Merritt Island
Others
Pets Allowed Yes
HOA Name CATALINA ISLE ESTATES UNIT 1
Senior Community No
Tax ID 24-36-26-01-00003.0-0003.00
Acceptable Financing Cash, Conventional, FHA, VA Loan
Listing Terms Cash, Conventional, FHA, VA Loan
Special Listing Condition Equitable Interest, Standard
Read Less Info
Want to know what your home might be worth? Contact us for a FREE valuation!

Our team is ready to help you sell your home for the highest possible price ASAP

Bought with Florida Lifestyle Realty LLC

"My job is to find and attract mastery-based agents to the office, protect the culture, and make sure everyone is happy! "






